$699,900
396 Roxdale Avenue, OrleansCumberlandandArea, ON K1E 1V5
1102 - Bilberry Creek/Queenswood Heights, Orleans - Cumberland and Area,
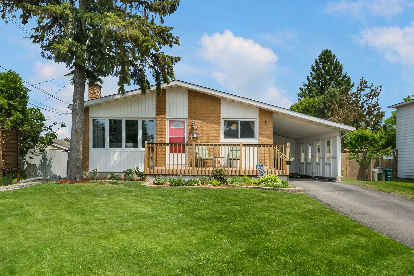
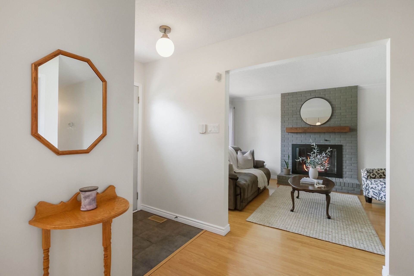
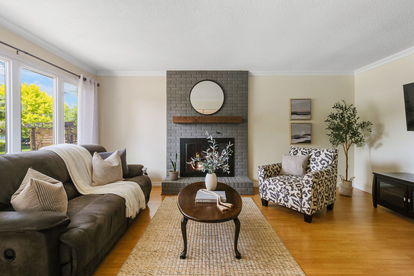
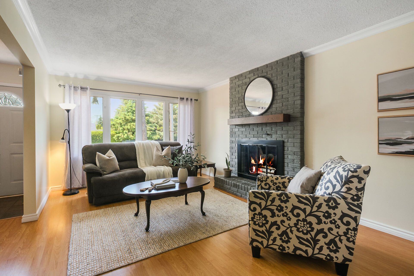
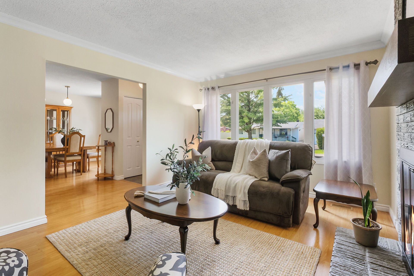

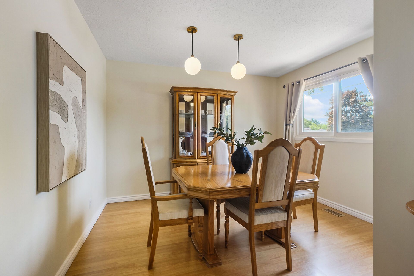

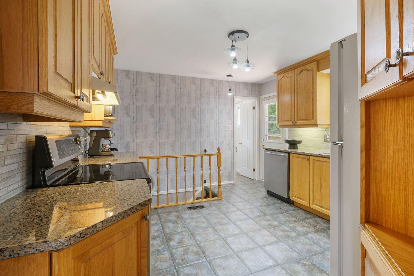
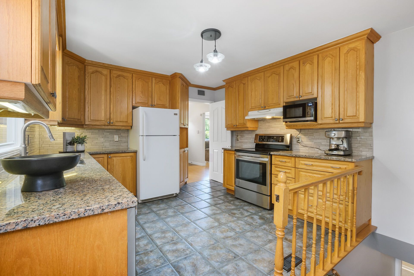
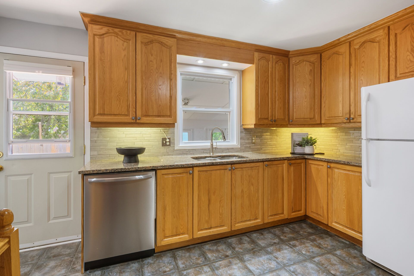
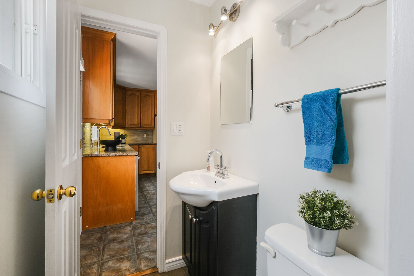
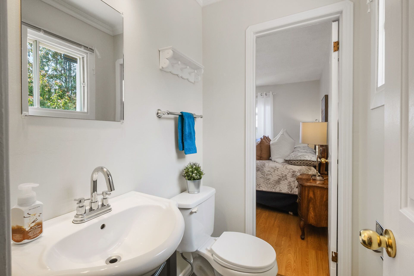
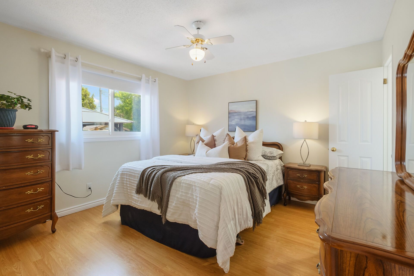
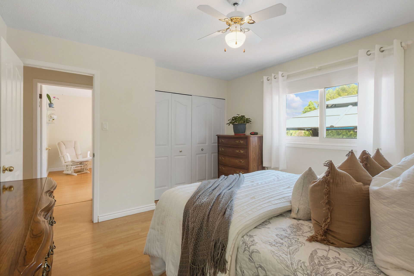
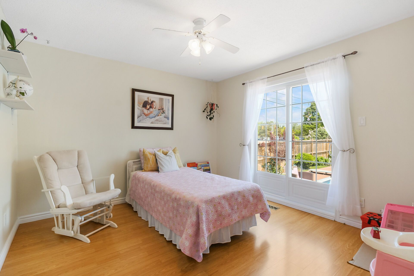
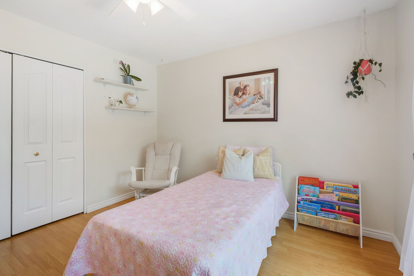
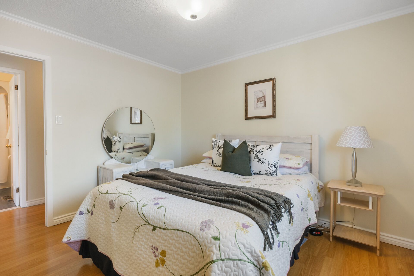
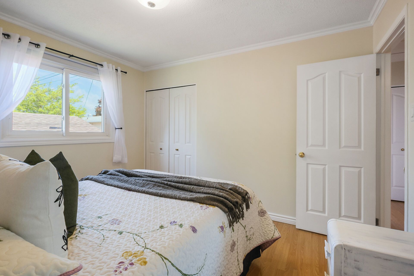
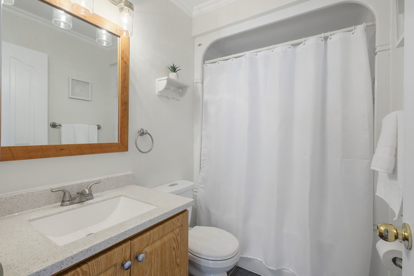
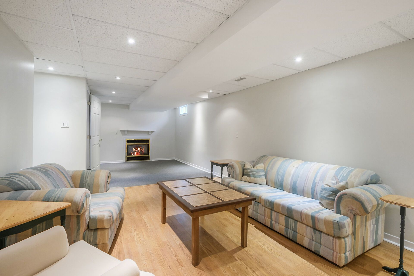
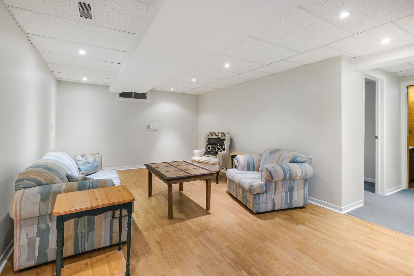
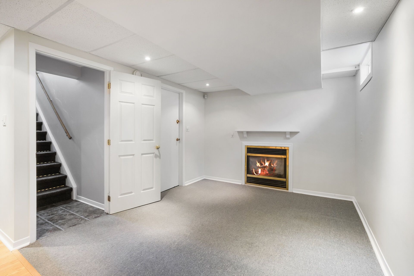
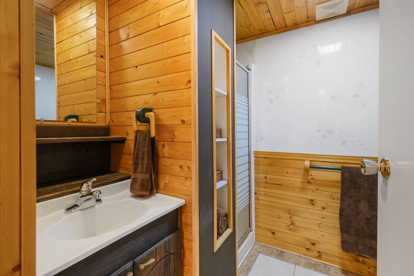
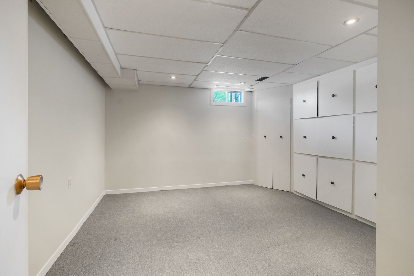
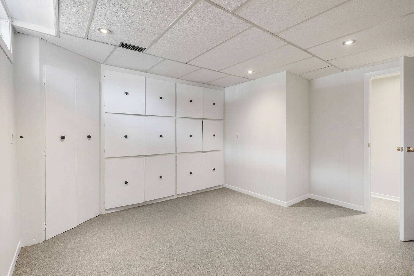
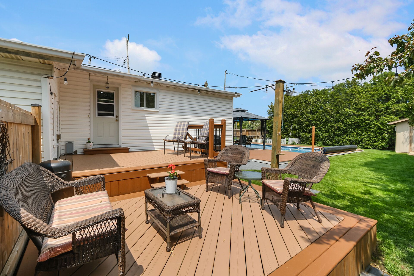
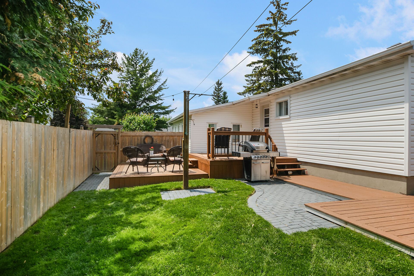
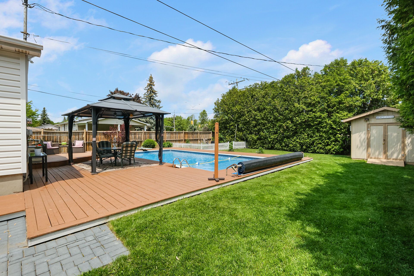
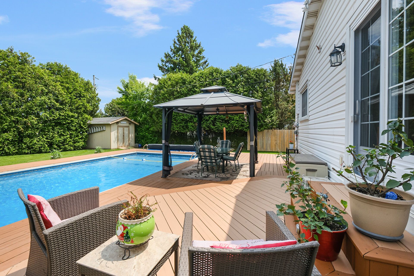

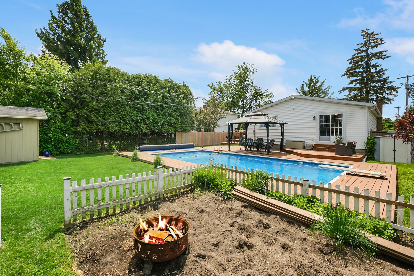
 Properties with this icon are courtesy of
TRREB.
Properties with this icon are courtesy of
TRREB.![]()
Welcome to this impeccably maintained bungalow in Orléans, offering a comfortable layout, thoughtful updates, and a beautiful backyard retreat. Inside, you'll find 3 bedrooms on the main floor and 2.5 bathrooms, including a bright living room with a cozy wood fireplace and an updated kitchen with plenty of storage and counter space. The home has been recently painted and feels fresh and move-in ready. The finished basement adds even more space with a rec room, office, 3-piece bathroom, and a large storage room. Step outside and you'll find a backyard oasis featuring a natural gas-heated inground pool (liner replaced in 2019/2020), multiple decks for lounging or entertaining, a handy storage shed, and even a clothesline for sunny summer days. Its a private, peaceful space you'll love spending time in. Additional updates include the roof (2014 with 40-year shingles), furnace and A/C (2012), vinyl siding and foam insulation (2015). Built in 1975 and well cared for over the years, this home is a great mix of charm, function, and outdoor living.
- HoldoverDays: 30
- Architectural Style: Bungalow
- Property Type: Residential Freehold
- Property Sub Type: Detached
- DirectionFaces: East
- GarageType: Carport
- Directions: 10th Line to Amiens, to Roxdale Ave.
- Tax Year: 2025
- ParkingSpaces: 4
- Parking Total: 4
- WashroomsType1: 1
- WashroomsType1Level: Main
- WashroomsType2: 1
- WashroomsType2Level: Main
- WashroomsType3: 1
- WashroomsType3Level: Basement
- BedroomsAboveGrade: 3
- Fireplaces Total: 2
- Interior Features: Primary Bedroom - Main Floor, Storage, Water Heater Owned, Floor Drain, Suspended Ceilings, Upgraded Insulation
- Basement: Full
- Cooling: Central Air
- HeatSource: Gas
- HeatType: Forced Air
- LaundryLevel: Lower Level
- ConstructionMaterials: Brick, Vinyl Siding
- Exterior Features: Deck, Landscaped
- Roof: Asphalt Shingle
- Pool Features: Inground
- Sewer: Sewer
- Foundation Details: Poured Concrete
- Parcel Number: 145180110
- LotSizeUnits: Feet
- LotDepth: 136.39
- LotWidth: 61
- PropertyFeatures: Fenced Yard, Public Transit, School, Rec./Commun.Centre, Library, School Bus Route
| School Name | Type | Grades | Catchment | Distance |
|---|---|---|---|---|
| {{ item.school_type }} | {{ item.school_grades }} | {{ item.is_catchment? 'In Catchment': '' }} | {{ item.distance }} |

