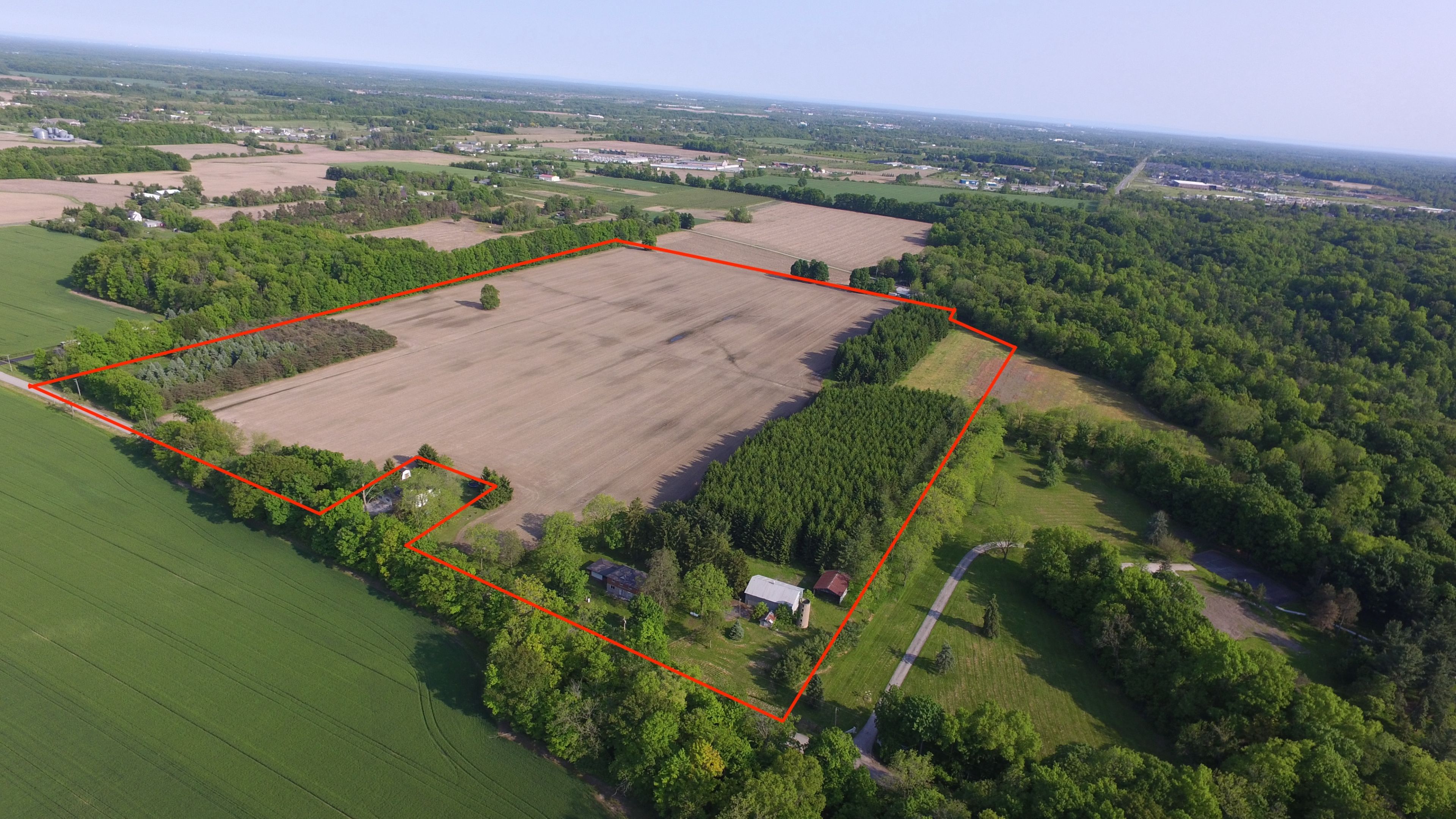$2,990,000
2757 Barron Road, Thorold, ON L0S 1E6
559 - Cataract Road, Thorold,
 Properties with this icon are courtesy of
TRREB.
Properties with this icon are courtesy of
TRREB.![]()
Nestled in a tranquil rural setting, this expansive 49.18-acre farm offers the perfect blend of privacy and convenience, ideally located between St. Catharines and Fonthill. At the heart of the property stands a generously sized four-bedroom home featuring a classic center-hall floor plan, providing a functional layout with endless potential. Whether you're envisioning a full renovation to restore its charm or planning to build your dream estate from the ground up, this rare offering presents a wealth of opportunities for homeowners, investors, or developers alike.
- HoldoverDays: 5
- Architectural Style: 2-Storey
- Property Type: Residential Freehold
- Property Sub Type: Detached
- DirectionFaces: South
- GarageType: Attached
- Directions: Cross Street:Cataract Rd
- Tax Year: 2024
- Parking Features: Private Double
- ParkingSpaces: 10
- Parking Total: 12
- WashroomsType1: 1
- WashroomsType1Level: Main
- WashroomsType2: 1
- WashroomsType2Level: Second
- BedroomsAboveGrade: 4
- Interior Features: Other
- Basement: Full, Partially Finished
- Cooling: Window Unit(s)
- HeatSource: Propane
- HeatType: Forced Air
- ConstructionMaterials: Brick
- Roof: Metal
- Pool Features: None
- Sewer: Septic
- Foundation Details: Concrete Block, Poured Concrete
- Parcel Number: 640610040
- LotSizeUnits: Feet
- LotDepth: 1690
- LotWidth: 1194.44
| School Name | Type | Grades | Catchment | Distance |
|---|---|---|---|---|
| {{ item.school_type }} | {{ item.school_grades }} | {{ item.is_catchment? 'In Catchment': '' }} | {{ item.distance }} |


