$734,900
186 Waterloo Street, South Huron, ON N0M 1S2
Exeter, South Huron,
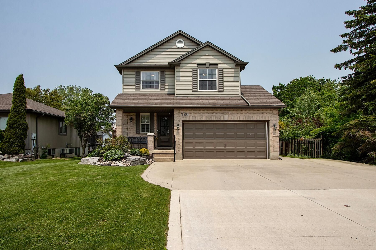
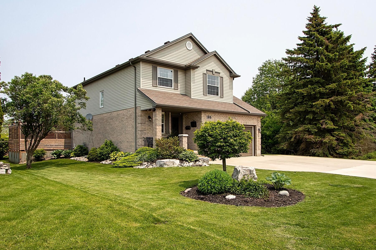
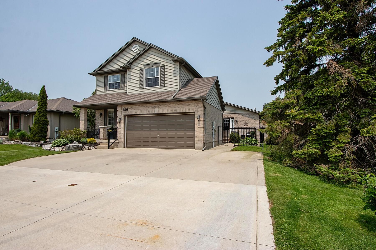
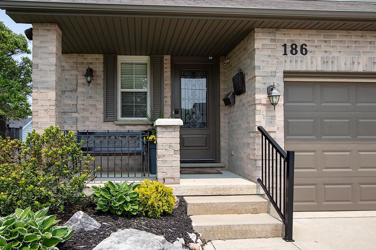
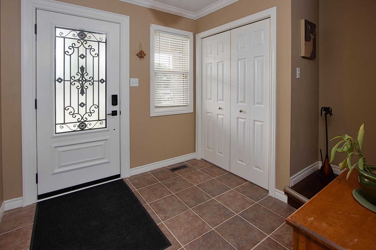
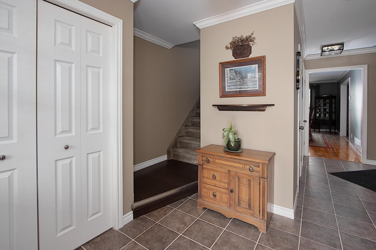
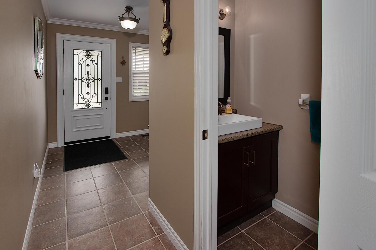
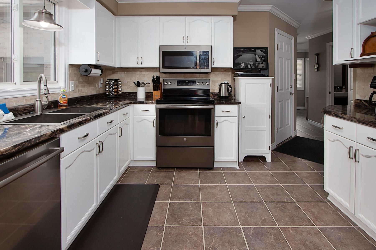
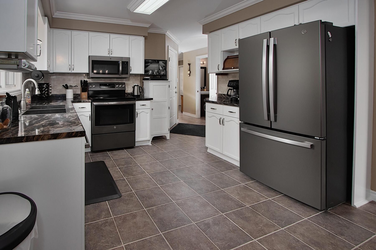

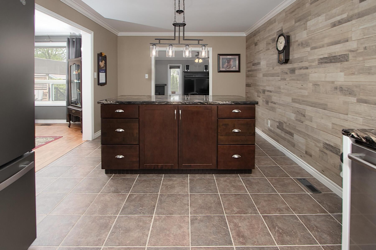


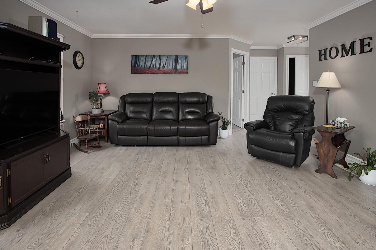

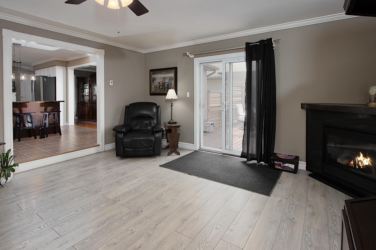

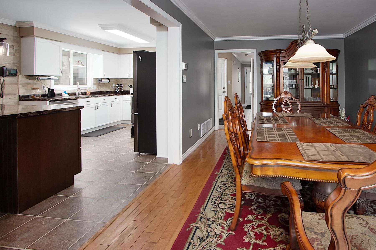

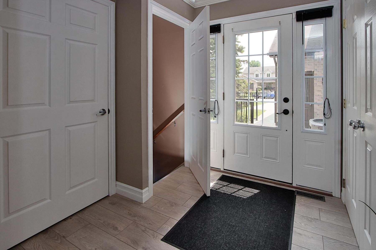
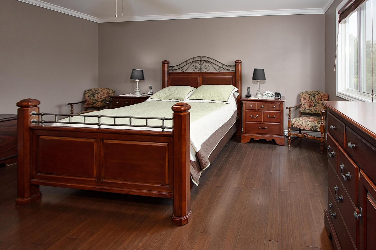
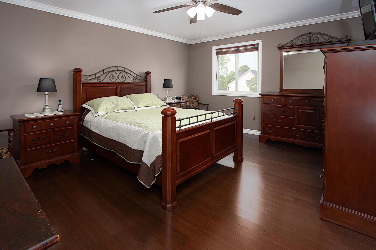
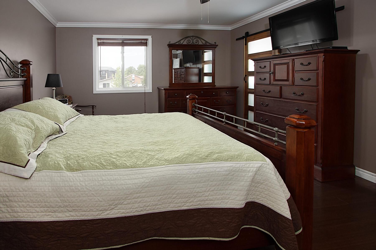
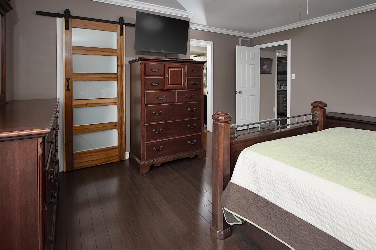
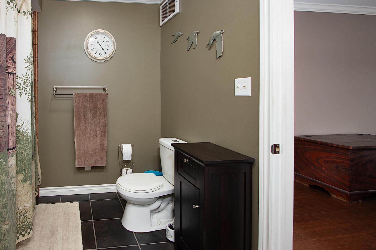
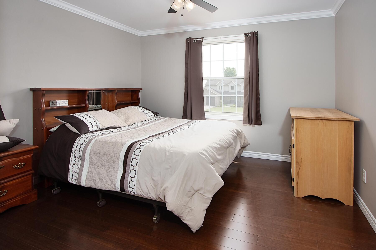
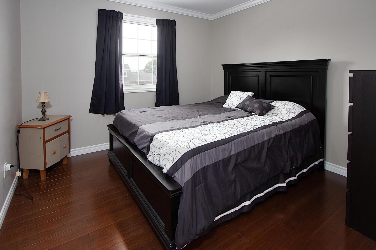
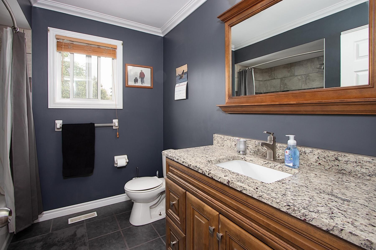
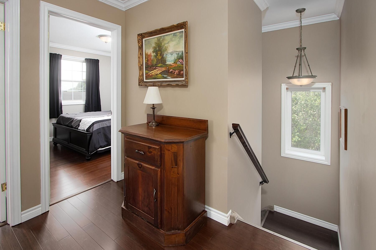
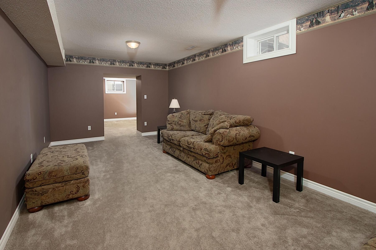

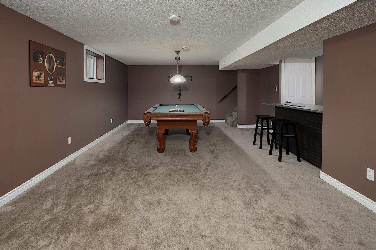
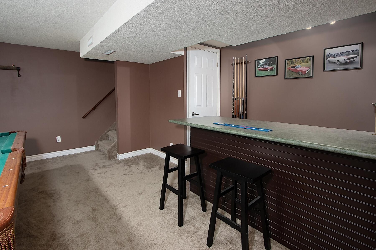
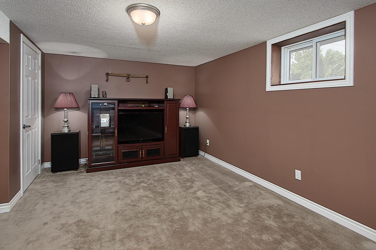
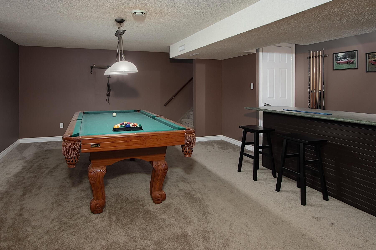

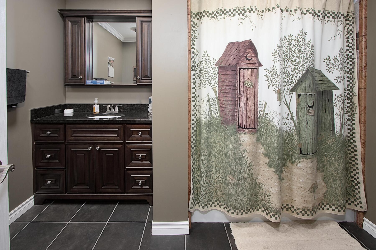
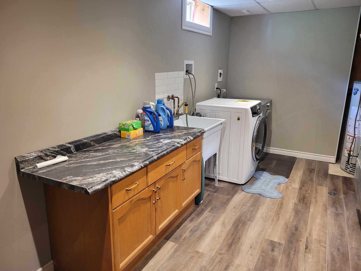

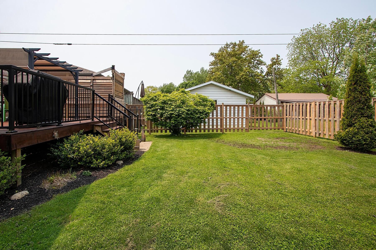
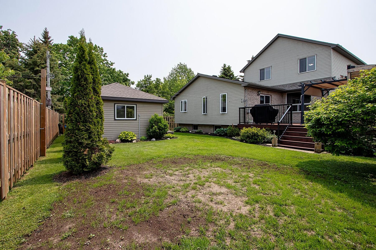

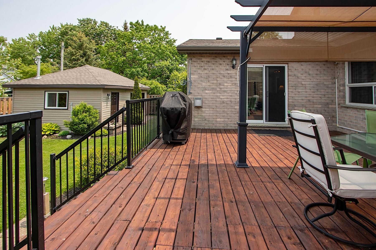
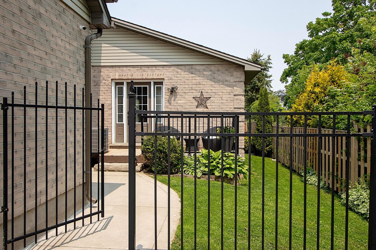
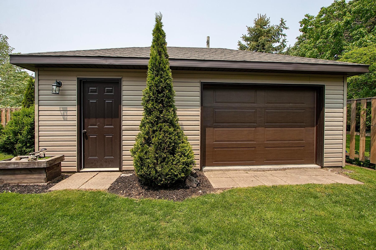

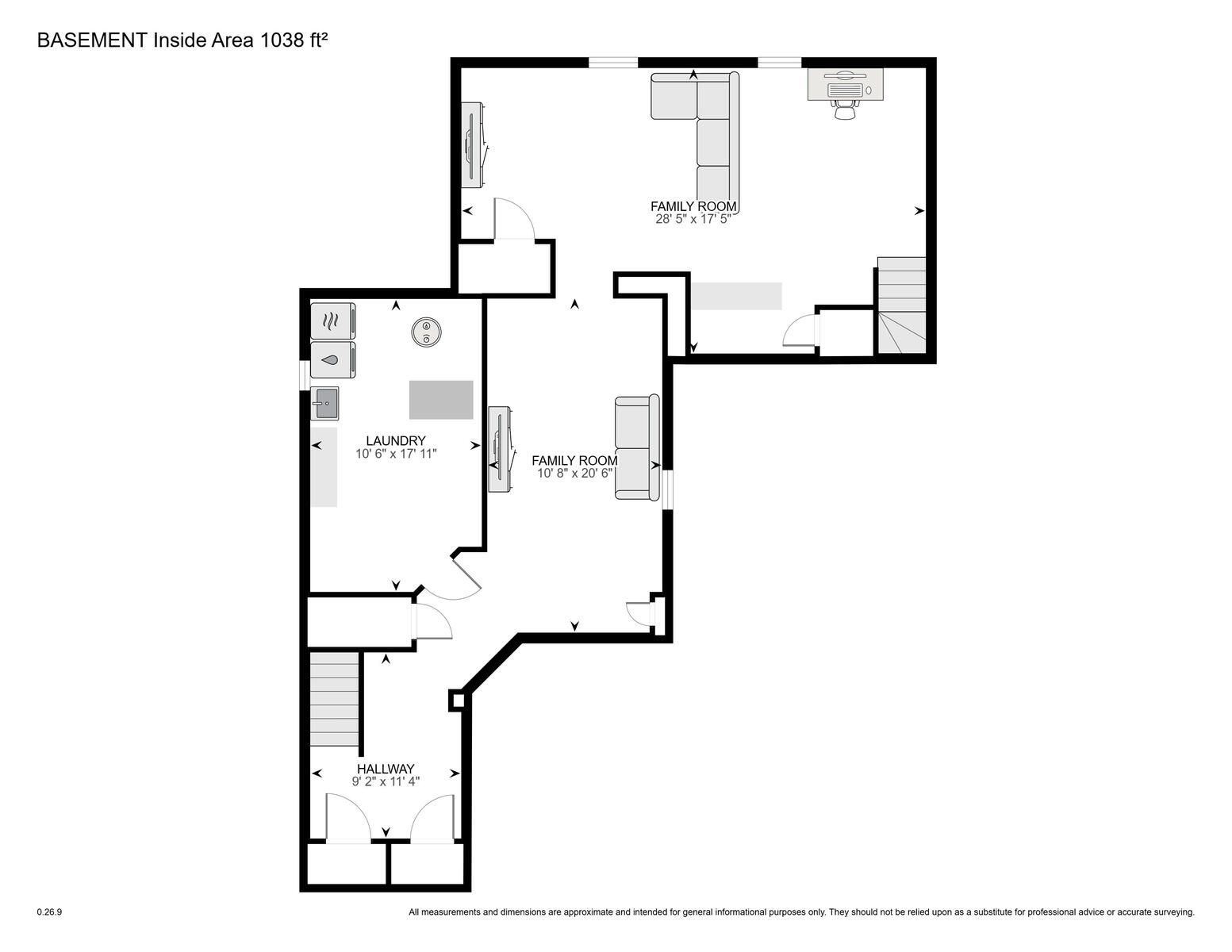

 Properties with this icon are courtesy of
TRREB.
Properties with this icon are courtesy of
TRREB.![]()
Welcome to this beautiful move-in ready home located in a quiet, family-friendly neighbourhood. Originally built in 2000 with a spacious addition completed in 2006, this property offers 1,950 sq ft across the two main floors, plus an additional 750 sq ft of finished living space in the basement. The upper level features Bamboo hardwood flooring throughout, a large primary bedroom with walk-in closet and a private 4-piece ensuite, along with two additional bedrooms and a second 4-piece bathroom. On the main floor, appreciate the well thought out floor plan with a nice flow and exceptional space throughout this level for your social activities. You'll find a convenient 2-piece powder room, a bright, updated kitchen complete with stainless steel appliances and a movable island. The kitchen opens to a dining room and a living room with a cozy natural gas fireplace. A main-floor office, located just off the family room and featuring a separate entrance, offers a potential use as a fourth bedroom. The lower level is designed for entertaining, featuring a games room with a bar, pool table, and entertainment centre. With large ground-level windows and two separate staircases providing access, this level offers the possibility to add two more legal bedrooms (subject to local approvals). A spacious adjoining recreation room is ideal for movie nights or gaming. Other highlights include: New HVAC system installed in 2021, Fully fenced backyard, 16' x 24' heated workshop with an overhead door perfect for hobbyists, West-facing deck with louvered privacy walls great for entertaining, East-facing deck : a peaceful spot to enjoy your morning coffee, Triple-wide concrete driveway leading to a two-car attached garage. This well-maintained property offers space, flexibility, and functionality for growing families or home-based professionals. A must-see with a flexible closing to meet your needs! Please note the extensive list of inclusions with this spectacular property!
- HoldoverDays: 30
- Architectural Style: 2-Storey
- Property Type: Residential Freehold
- Property Sub Type: Detached
- DirectionFaces: North
- GarageType: Attached
- Directions: Take highway 83 from Stratford, turn left highway 4, head to south end of town, just beyond last lights, turn right onto Waterloo Stree. its on the right just before tracks.
- Tax Year: 2024
- Parking Features: Private Triple
- ParkingSpaces: 4
- Parking Total: 6
- WashroomsType1: 1
- WashroomsType1Level: Main
- WashroomsType2: 2
- WashroomsType2Level: Second
- WashroomsType3Level: Second
- BedroomsAboveGrade: 3
- Fireplaces Total: 1
- Interior Features: Auto Garage Door Remote, Floor Drain, In-Law Capability, Separate Heating Controls, Storage, Sump Pump, Upgraded Insulation, Ventilation System, Workbench
- Basement: Full
- Cooling: Central Air
- HeatSource: Gas
- HeatType: Forced Air
- LaundryLevel: Lower Level
- ConstructionMaterials: Brick Veneer, Vinyl Siding
- Exterior Features: Deck, Landscaped, Lighting, Patio, Privacy, Porch, Recreational Area, Year Round Living
- Roof: Asphalt Shingle, Shingles
- Sewer: Sewer
- Water Source: Water System
- Foundation Details: Poured Concrete
- Topography: Dry, Flat, Level
- Parcel Number: 412440106
- LotSizeUnits: Feet
- LotDepth: 119.75
- LotWidth: 65.95
- PropertyFeatures: Campground, Golf, Hospital, Park, School
| School Name | Type | Grades | Catchment | Distance |
|---|---|---|---|---|
| {{ item.school_type }} | {{ item.school_grades }} | {{ item.is_catchment? 'In Catchment': '' }} | {{ item.distance }} |

