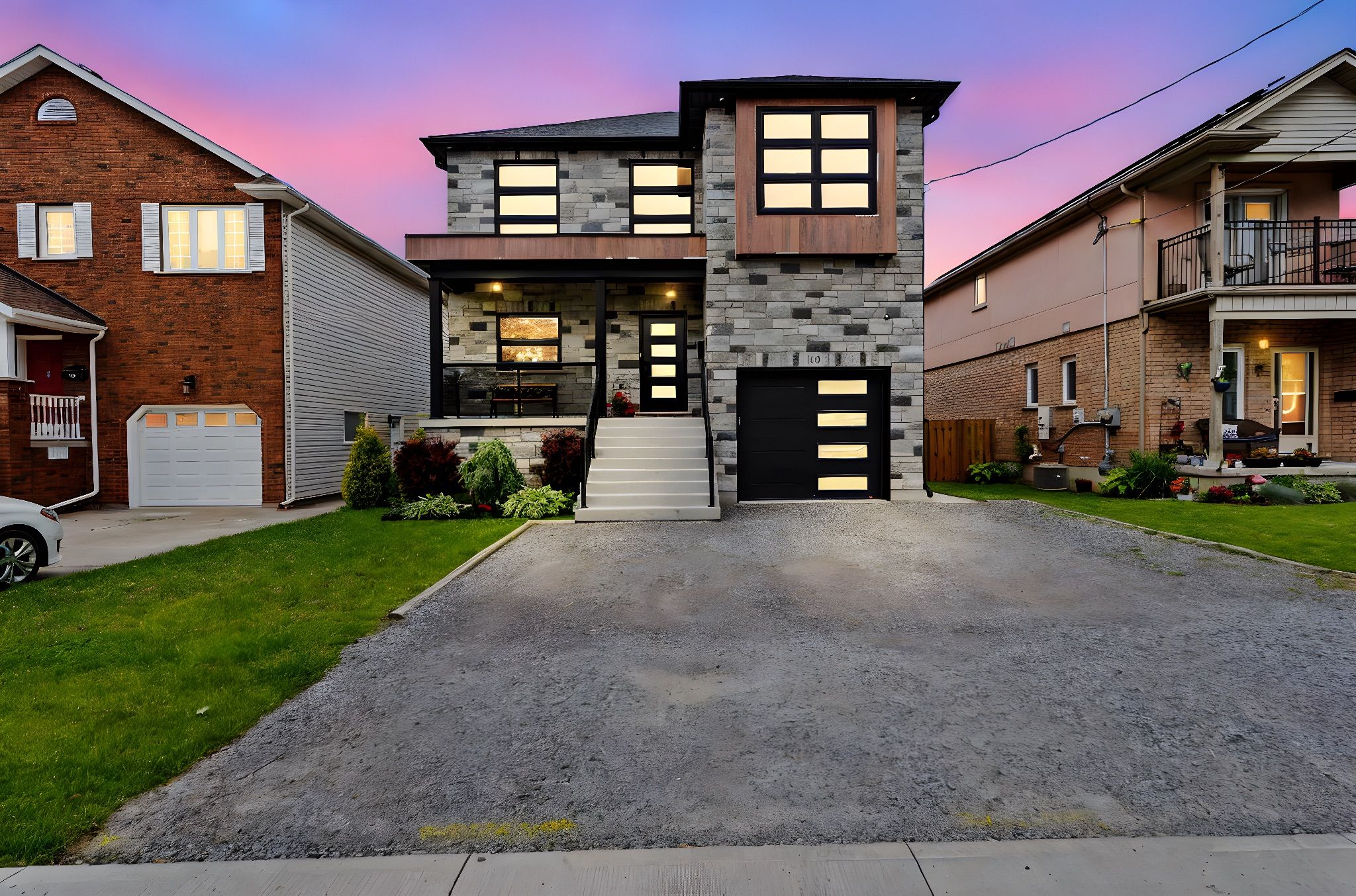$949,999
$50,00080 St. Davids Road, St. Catharines, ON L2T 1P9
460 - Burleigh Hill, St. Catharines,
 Properties with this icon are courtesy of
TRREB.
Properties with this icon are courtesy of
TRREB.![]()
Welcome to this beautifully designed custom-built home, completed in 2017, offering high-end finishes, thoughtful details, and exceptional functionality. The main floor showcases premium vinyl flooring throughout, providing both durability and style. Upstairs, youll find three custom bedrooms, including a stunning primary suite featuring a spa-like ensuite with his and hers sinks, a full walk-in closet, and a private walk-out balcony.This home is fully equipped with a whole-home backup generator, ensuring uninterrupted power at all times. The basement is fully retrofitted for accessibility, complete with heated floors, a full kitchen, a walk-in shower, and a slide-in countertop designed for wheelchair use. A 3-level outdoor elevator lift provides seamless access across all levels of the property.Step outside to a beautifully landscaped backyardan ideal space for relaxation or entertaining. This rare offering combines modern luxury with inclusive design, perfect for multigenerational living or rental potential.
- HoldoverDays: 120
- Architectural Style: 2-Storey
- Property Type: Residential Freehold
- Property Sub Type: Detached
- DirectionFaces: North
- GarageType: Attached
- Directions: South on Burleigh Hill Dr, Left on St David's Rd
- Tax Year: 2024
- ParkingSpaces: 2
- Parking Total: 3
- WashroomsType1: 1
- WashroomsType2: 1
- WashroomsType3: 1
- WashroomsType4: 1
- BedroomsAboveGrade: 4
- Fireplaces Total: 1
- Interior Features: Accessory Apartment, Auto Garage Door Remote, Bar Fridge, Countertop Range
- Basement: Finished, Full
- Cooling: Central Air
- HeatSource: Gas
- HeatType: Forced Air
- ConstructionMaterials: Brick, Vinyl Siding
- Roof: Asphalt Shingle
- Pool Features: None
- Sewer: Sewer
- Foundation Details: Poured Concrete
- Parcel Number: 463430291
- LotSizeUnits: Feet
- LotDepth: 110
- LotWidth: 40
| School Name | Type | Grades | Catchment | Distance |
|---|---|---|---|---|
| {{ item.school_type }} | {{ item.school_grades }} | {{ item.is_catchment? 'In Catchment': '' }} | {{ item.distance }} |


