$659,900
483 Long Beach Road, Kawartha Lakes, ON K0M 1G0
Fenelon, Kawartha Lakes,
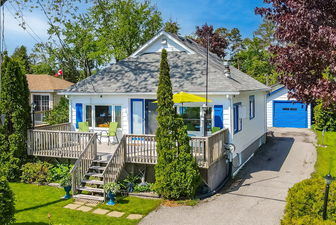
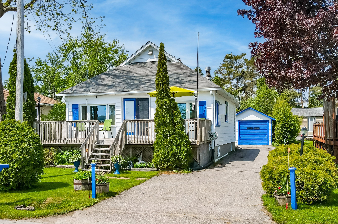
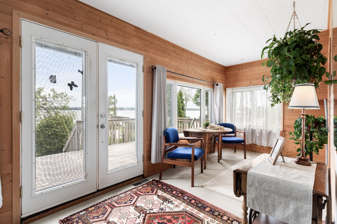
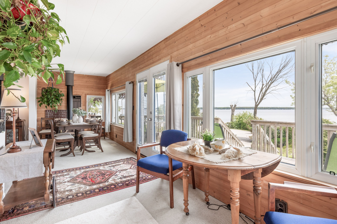
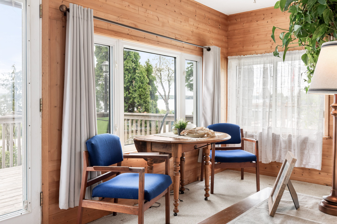
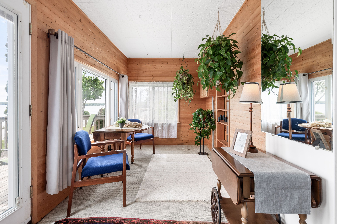

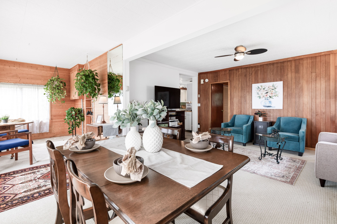

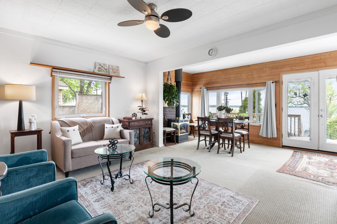
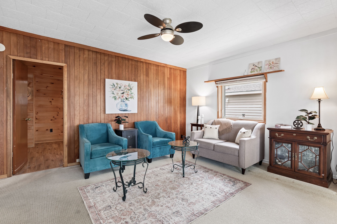

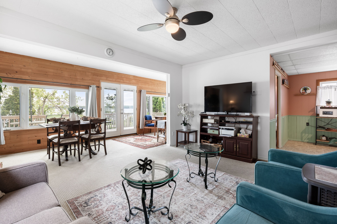
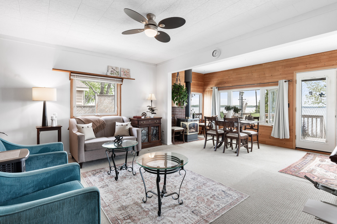
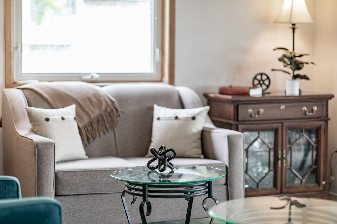
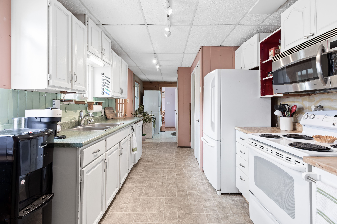

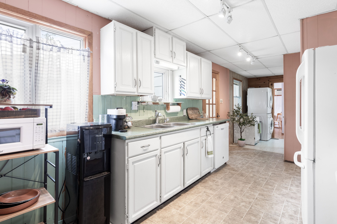
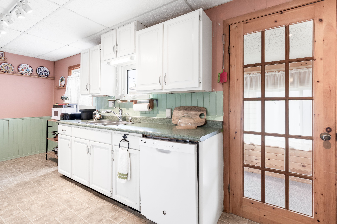
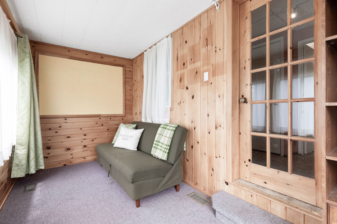
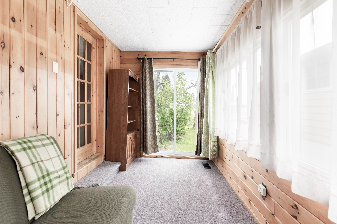
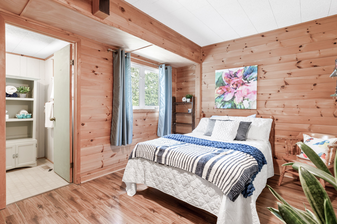
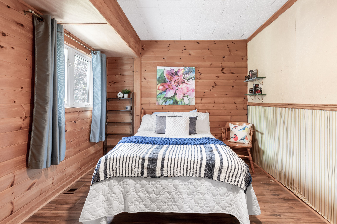

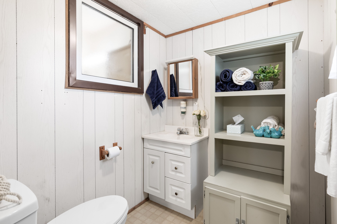
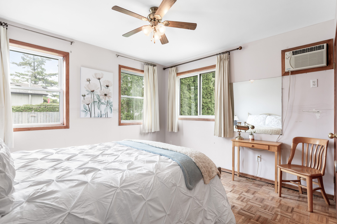
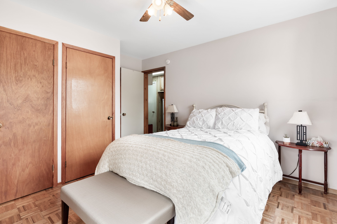
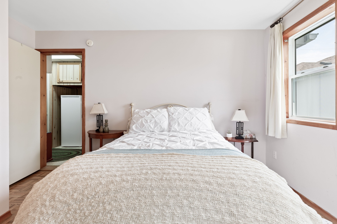
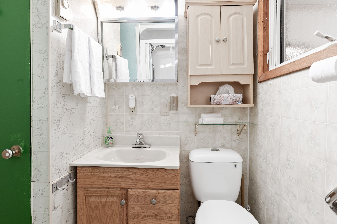
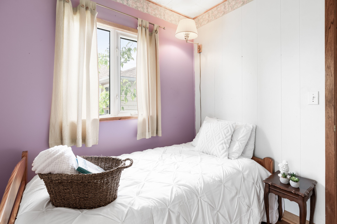
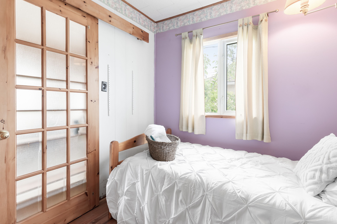

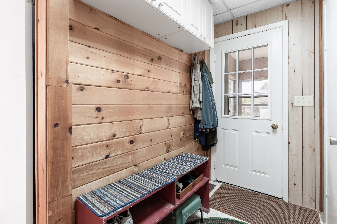
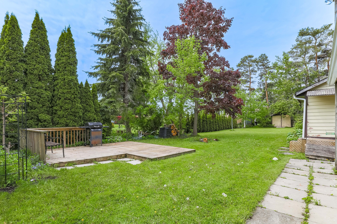
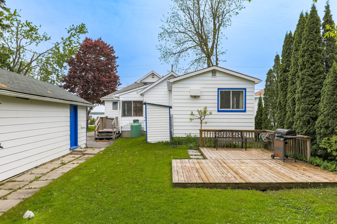
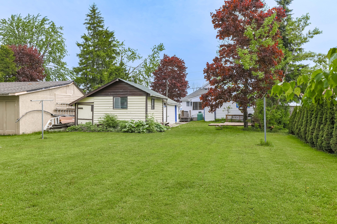

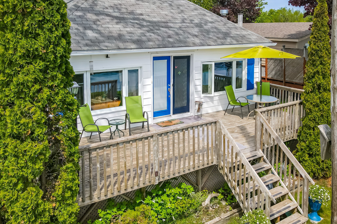
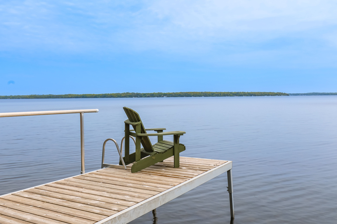
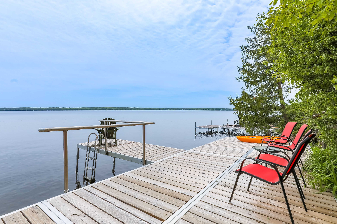
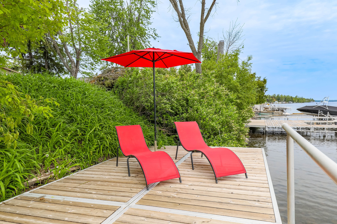
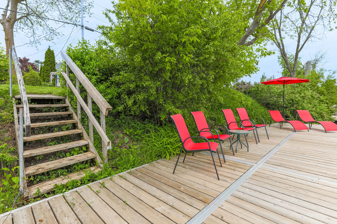
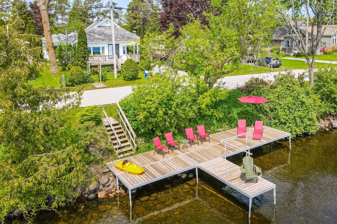
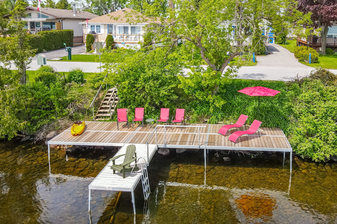
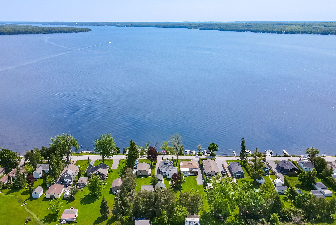
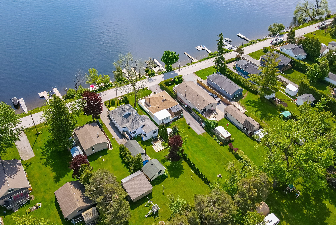

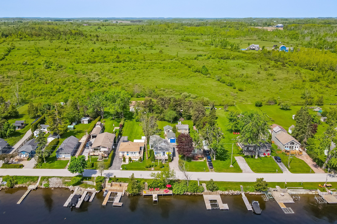
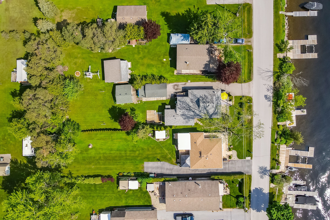
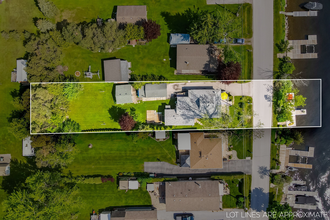
 Properties with this icon are courtesy of
TRREB.
Properties with this icon are courtesy of
TRREB.![]()
Charming 4-Season Lakefront Bungalow on Sturgeon Lake. Wake up to breathtaking sunrises from your east-facing deck in this inviting 4-season bungalow on beautiful Sturgeon Lake. This 3-bedroom, 2-bathroom retreat offers a perfect blend of comfort and lakefront living, just 15 minutes from the amenities of Lindsay and Fenelon Falls. Step inside to find a bright, open-concept living and dining area with stunning lake views, a cozy sunroom, and a galley-style kitchen ideal for cottage meals. A serene reading nook overlooking the water provides the perfect spot to enjoy your morning coffee. Situated on a large, deep lot, the property features a single-car garage and a bonus bunkie, perfect for overflow guests or added privacy. The highlight is the owned waterfront with expansive 10' x 35' Ritley marine deck and dock, ideal for swimming, sunbathing, water sports, or simply relaxing by the water. With direct access to the Trent-Severn Waterway from your front door, this property is a boater's dream. Whether you're looking for a peaceful escape or a place to gather with family and friends, this lakefront gem offers it all.
- HoldoverDays: 60
- Architectural Style: Bungalow
- Property Type: Residential Freehold
- Property Sub Type: Detached
- DirectionFaces: West
- GarageType: Detached
- Directions: Hwy #35 N to Long Beach Road, follow to 483
- Tax Year: 2025
- Parking Features: Private
- ParkingSpaces: 3
- Parking Total: 4
- WashroomsType1: 1
- WashroomsType2: 1
- BedroomsAboveGrade: 3
- Fireplaces Total: 1
- Interior Features: Primary Bedroom - Main Floor, Water Heater Owned
- Basement: Crawl Space
- Cooling: Wall Unit(s)
- HeatSource: Propane
- HeatType: Forced Air
- LaundryLevel: Main Level
- ConstructionMaterials: Aluminum Siding
- Exterior Features: Deck, Recreational Area, Year Round Living
- Roof: Asphalt Shingle
- Waterfront Features: Dock, Stairs to Waterfront
- Sewer: Septic
- Foundation Details: Concrete Block
- Topography: Flat
- Parcel Number: 631610141
- LotSizeUnits: Feet
- LotDepth: 300
- LotWidth: 50
- PropertyFeatures: Lake/Pond, Waterfront, School, Clear View
| School Name | Type | Grades | Catchment | Distance |
|---|---|---|---|---|
| {{ item.school_type }} | {{ item.school_grades }} | {{ item.is_catchment? 'In Catchment': '' }} | {{ item.distance }} |

