$2,895
942 Chippewa Drive, London East, ON N5V 4G8
East D, London East,
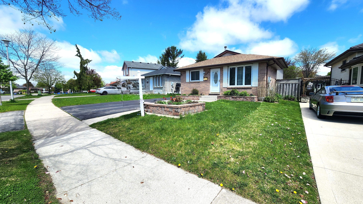
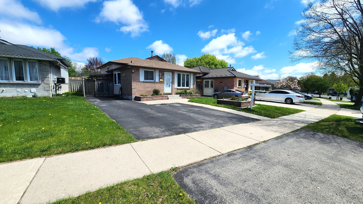
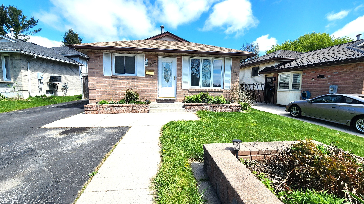
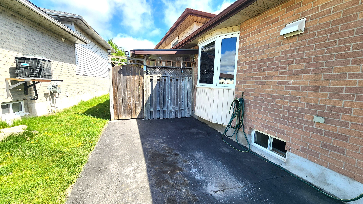
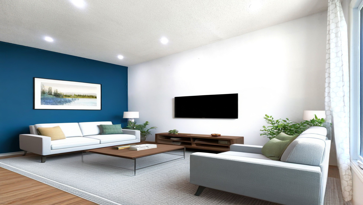
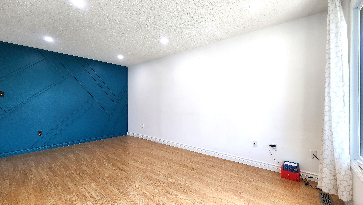
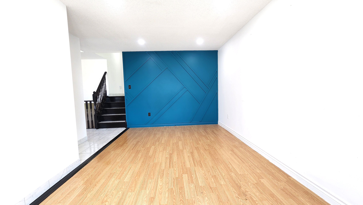
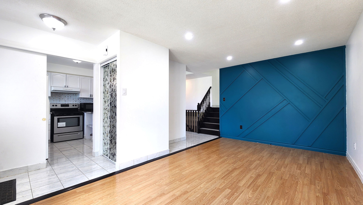
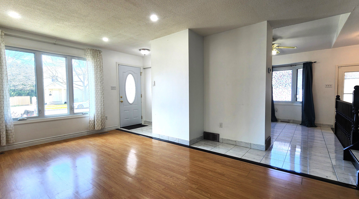

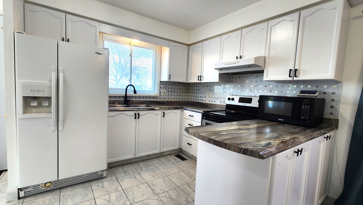
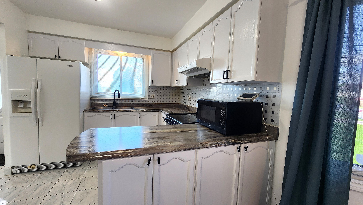
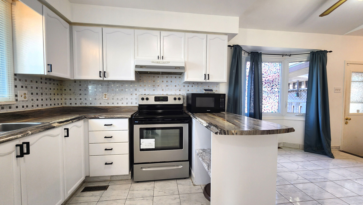
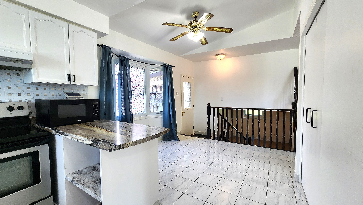
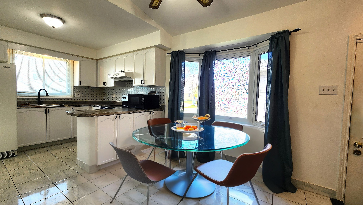
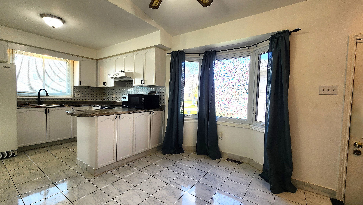
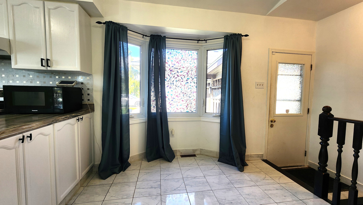
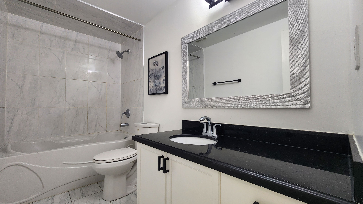
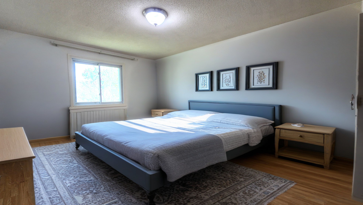

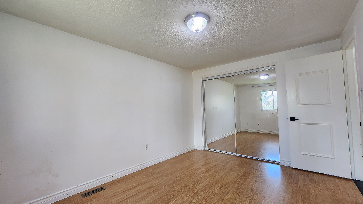
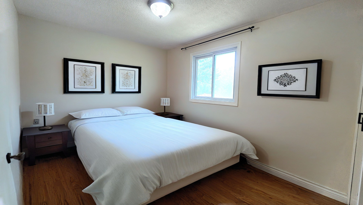
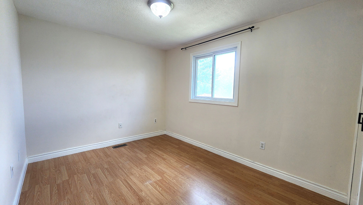
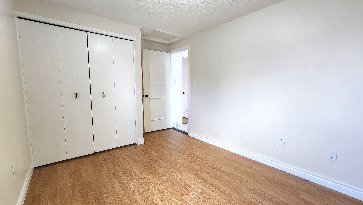
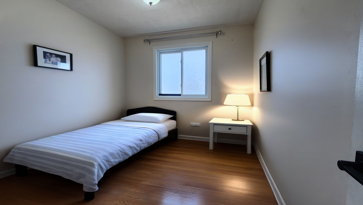
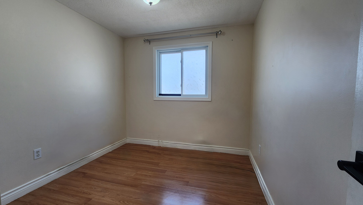
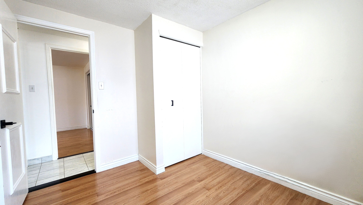
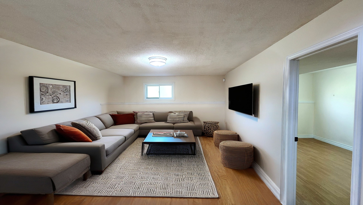
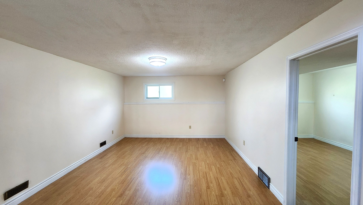
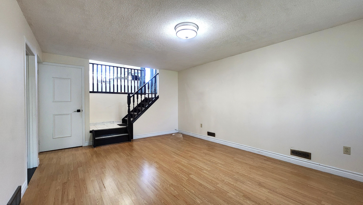
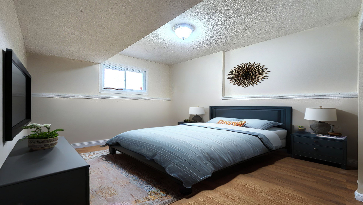
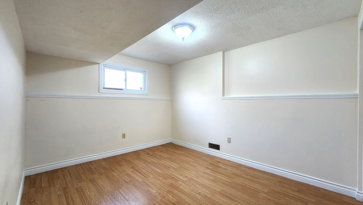
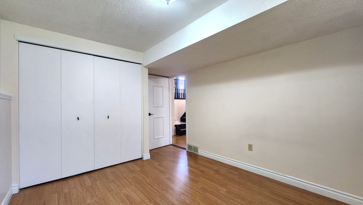
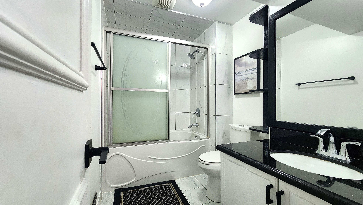

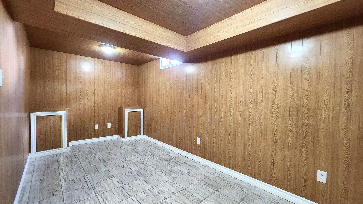
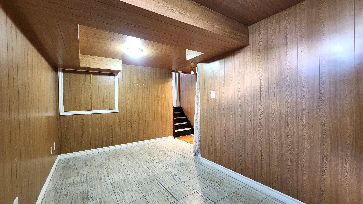
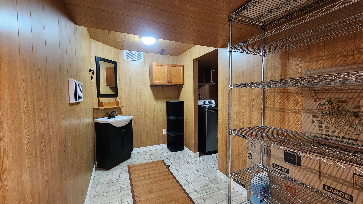
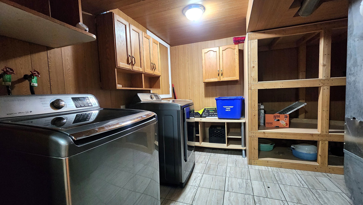
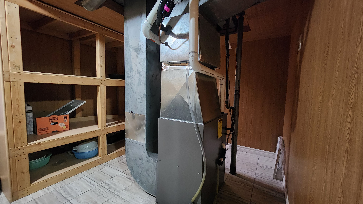

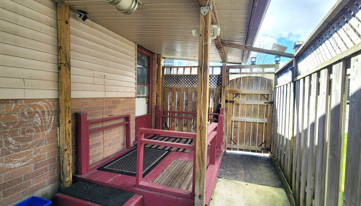
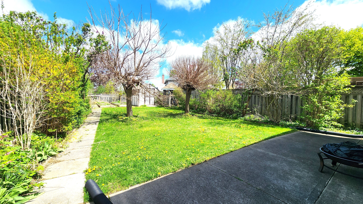
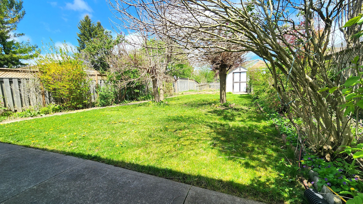
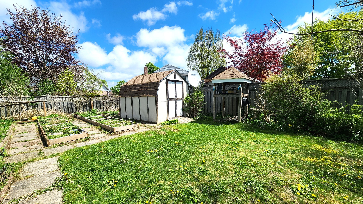
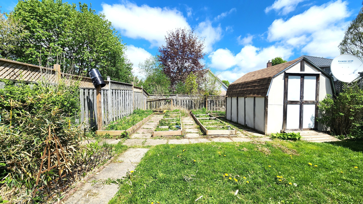
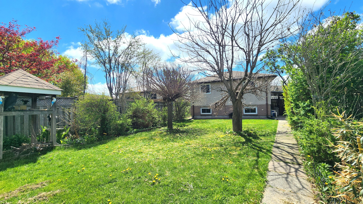
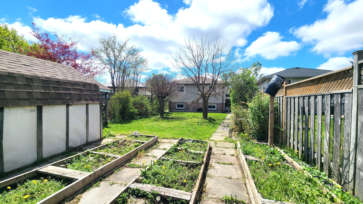
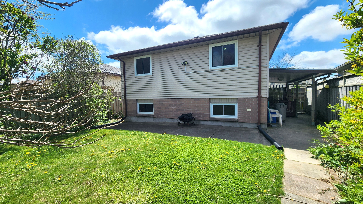
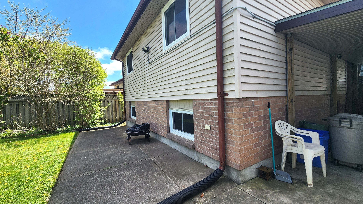
 Properties with this icon are courtesy of
TRREB.
Properties with this icon are courtesy of
TRREB.![]()
Welcome to 942 Chippewa Drive, a well-maintained 4-level backsplit featuring 3+1 bedrooms, 2 full baths, and a fully finished interior. Enjoy newer vinyl windows, laminate flooring throughout, and a tiled kitchen/dinette with a bay window overlooking the spacious third level. A side door leads to a beautifully fenced backyard. The third level offers a cozy rec room, bedroom, and 4-piece bath, while the fourth level includes an exercise room and laundry. Conveniently located with access to public transit, this home is within walking distance to French immersion, public, and high schools, and just a 5-minute drive to Fanshawe College. Western University, downtown, and local hospitals are all within 15 minutes, with easy access to Highway 401. Nearby amenities include shopping at Masonville Place and scenic trails at Springbank Park. A fantastic opportunity in a prime location, don't miss out! Book your private showing today. * Some photos are digitally staged *
- HoldoverDays: 90
- Architectural Style: Backsplit 4
- Property Type: Residential Freehold
- Property Sub Type: Detached
- DirectionFaces: South
- Directions: Huron Street, North on Sandford Street, East on Chippewa Drive
- Parking Features: Private Double
- ParkingSpaces: 3
- Parking Total: 3
- WashroomsType1: 1
- WashroomsType1Level: Second
- WashroomsType2: 1
- WashroomsType2Level: Third
- BedroomsAboveGrade: 3
- BedroomsBelowGrade: 1
- Basement: Finished, Full
- Cooling: Central Air
- HeatSource: Gas
- HeatType: Forced Air
- LaundryLevel: Lower Level
- ConstructionMaterials: Brick, Vinyl Siding
- Roof: Shingles
- Sewer: Sewer
- Foundation Details: Concrete
- Topography: Dry, Flat
- Parcel Number: 081010623
- LotSizeUnits: Feet
- LotDepth: 144
- LotWidth: 46.64
- PropertyFeatures: Golf, Hospital
| School Name | Type | Grades | Catchment | Distance |
|---|---|---|---|---|
| {{ item.school_type }} | {{ item.school_grades }} | {{ item.is_catchment? 'In Catchment': '' }} | {{ item.distance }} |

