$869,900
177 Durham Street, Kincardine, ON N2Z 1A4
Kincardine, Kincardine,
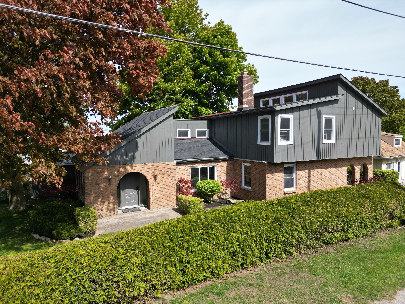
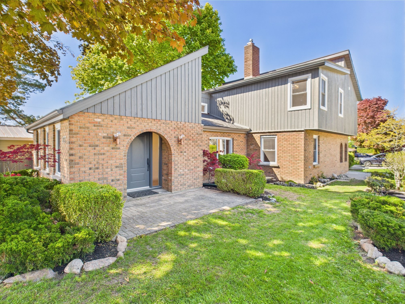
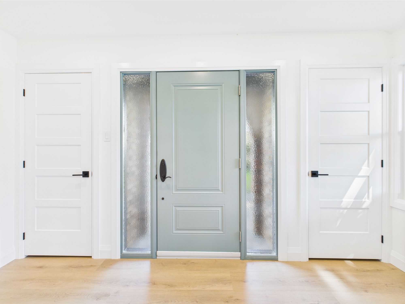
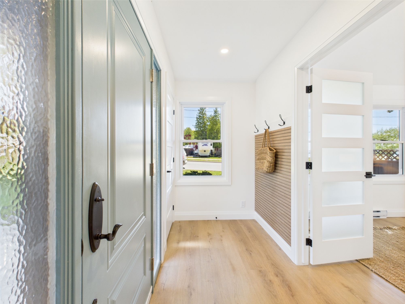
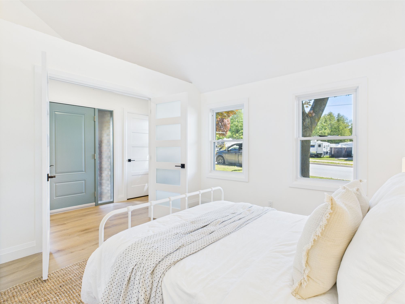
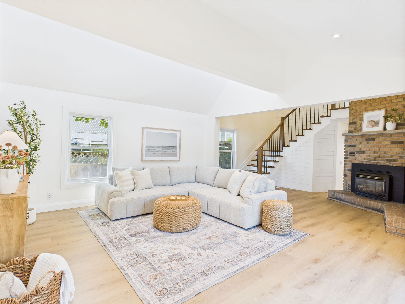
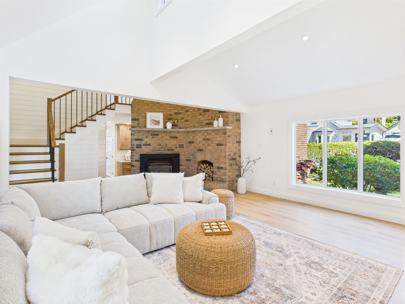
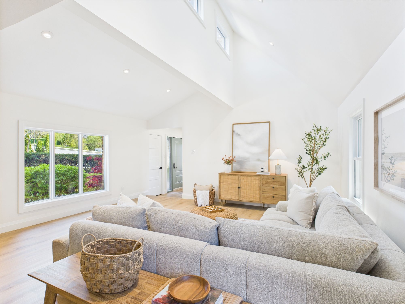
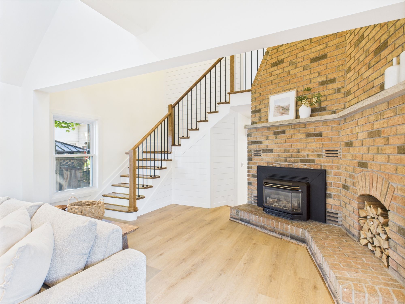
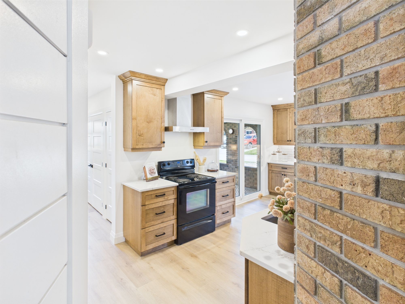

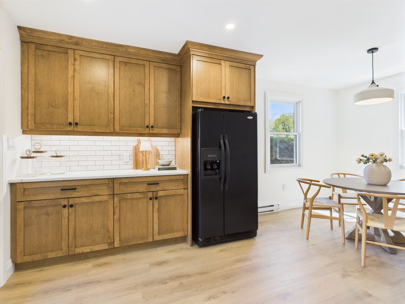
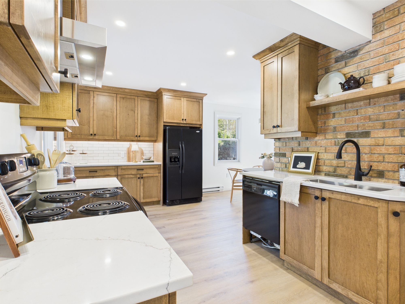
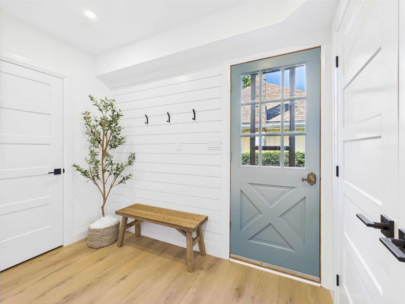
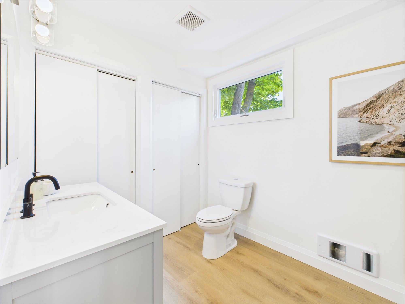
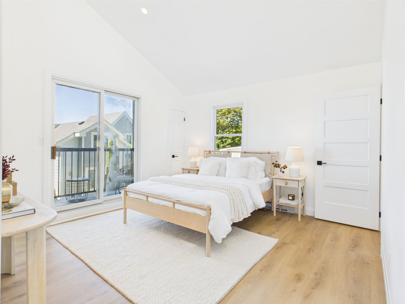
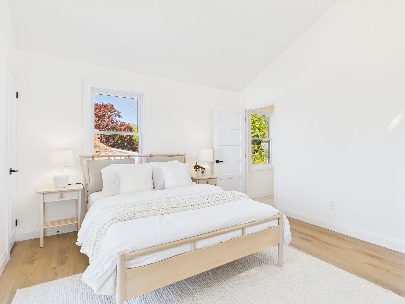
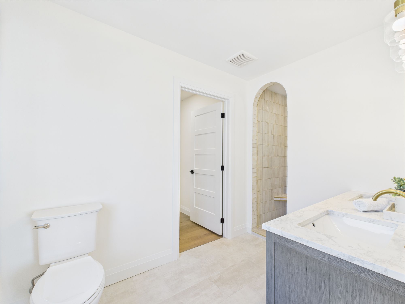
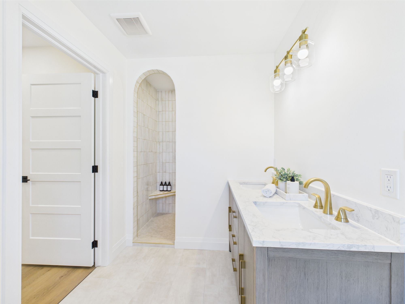
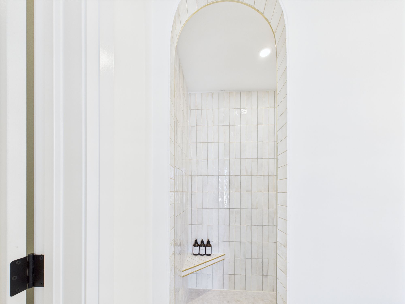
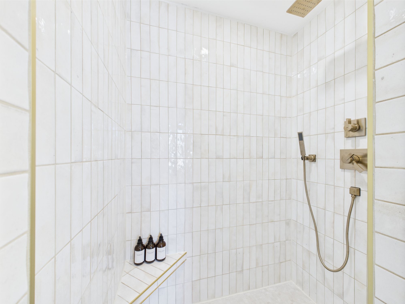
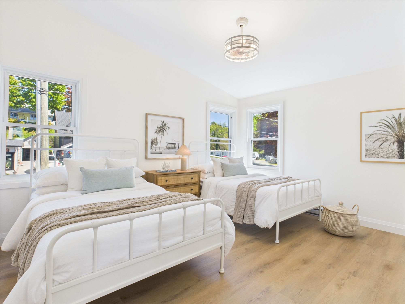
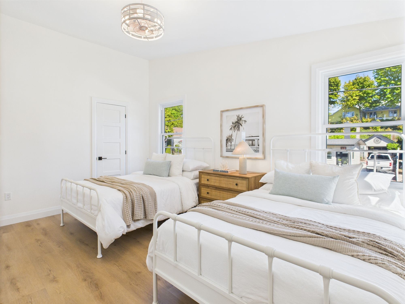
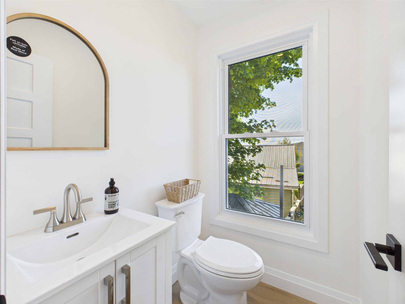
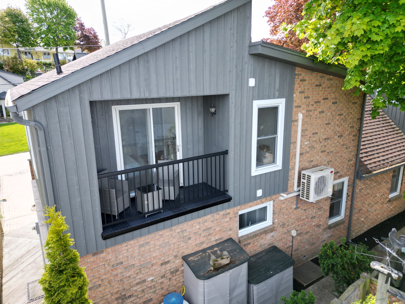
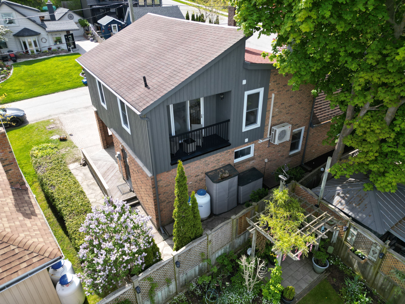
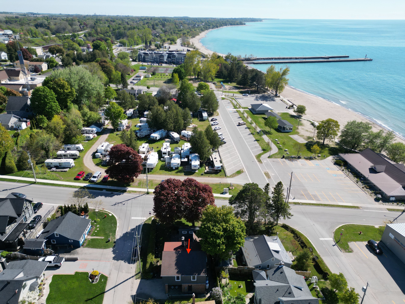
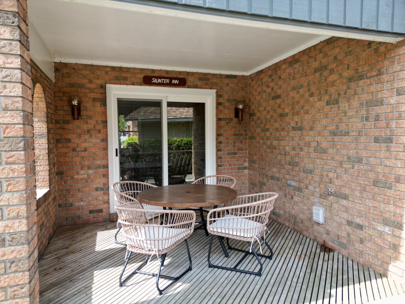
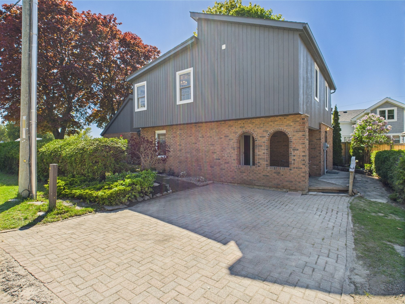
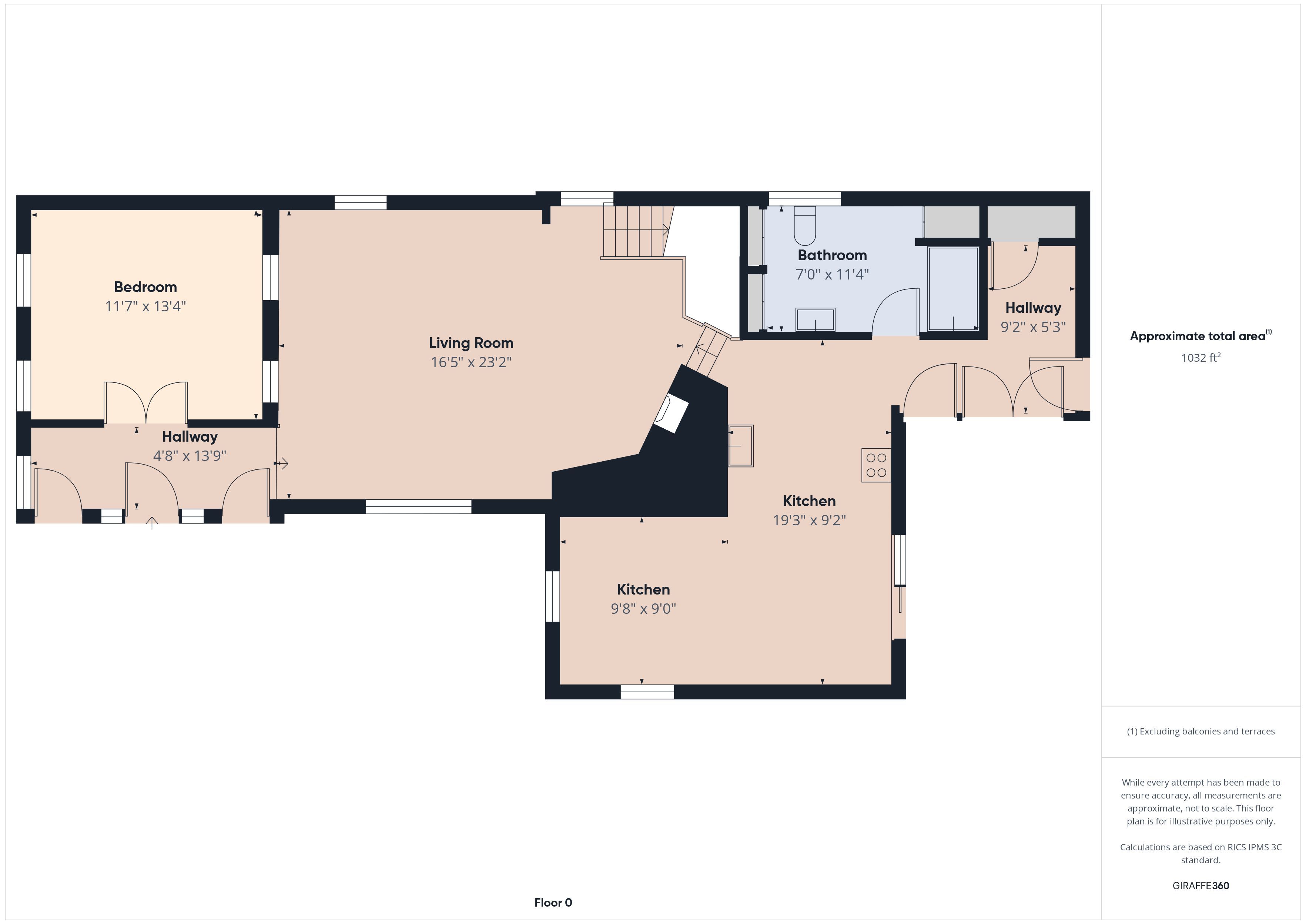
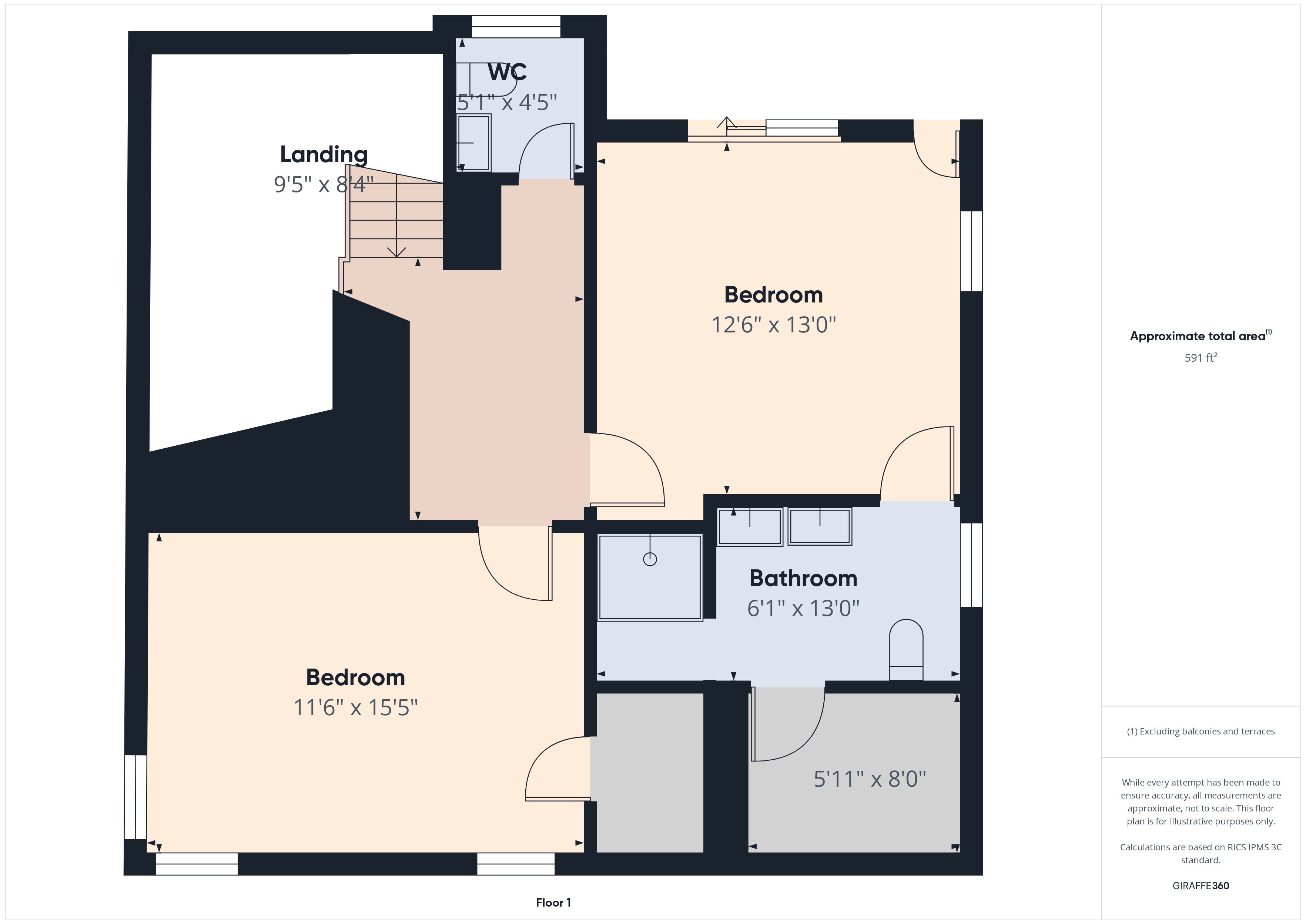
 Properties with this icon are courtesy of
TRREB.
Properties with this icon are courtesy of
TRREB.![]()
Fully renovated home or cottage in a prime Kincardine location just steps to Lake Huron & downtown Kincardine. This stunning 3 bedroom, 2.5-bath home with almost 2200 sq ft of living space has been completely renovated inside and out, offering turn-key living in one of Kincardine's most sought after areas. The property is ideal as a primary residence, seasonal getaway, or investment. Features include a brand-new kitchen, custom walk-in shower, Juliet balcony, updated flooring, lighting, and finishes throughout. Enjoy a low-maintenance yard with stunning lake views and relax while taking in Kincardine's famous sunsets. Rarely does a move-in-ready home with this level of quality and location come to market, don't miss your chance!
- HoldoverDays: 30
- Architectural Style: 1 1/2 Storey
- Property Type: Residential Freehold
- Property Sub Type: Detached
- DirectionFaces: North
- Directions: From Highway 21, Take Durham Street towards Lake Huron, sign is on your right.
- Tax Year: 2024
- ParkingSpaces: 2
- Parking Total: 2
- WashroomsType1: 1
- WashroomsType2: 1
- WashroomsType3: 1
- BedroomsAboveGrade: 3
- Interior Features: None, Other
- Basement: Crawl Space
- Cooling: Central Air
- HeatSource: Electric
- HeatType: Heat Pump
- ConstructionMaterials: Brick
- Roof: Asphalt Shingle
- Sewer: Sewer
- Foundation Details: Block
- Parcel Number: 333110030
- LotSizeUnits: Feet
- LotDepth: 75
- LotWidth: 30
| School Name | Type | Grades | Catchment | Distance |
|---|---|---|---|---|
| {{ item.school_type }} | {{ item.school_grades }} | {{ item.is_catchment? 'In Catchment': '' }} | {{ item.distance }} |

