$789,700
491 Alan Crescent, Woodstock, ON N4S 0B9
Woodstock - South, Woodstock,
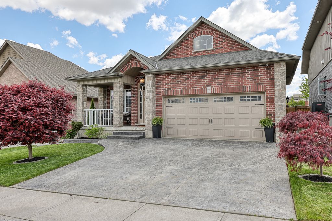
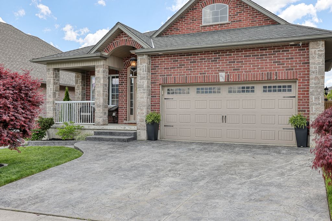
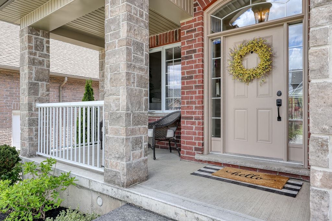
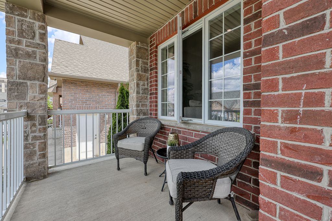

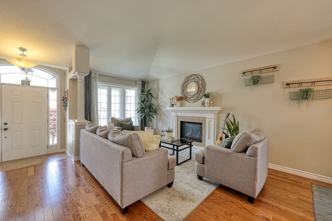
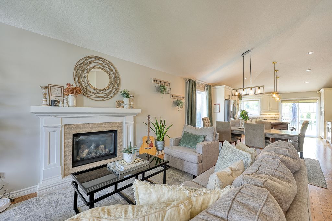
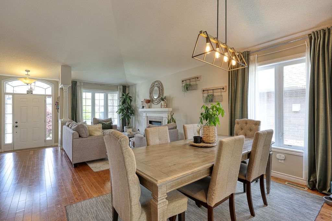
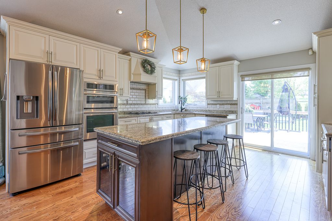
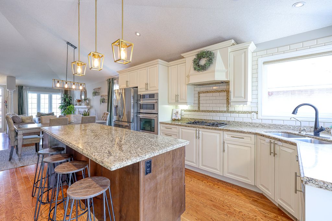
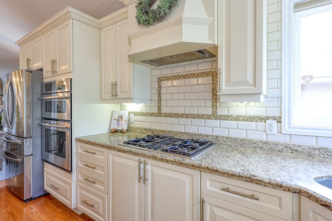
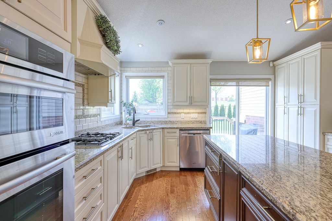
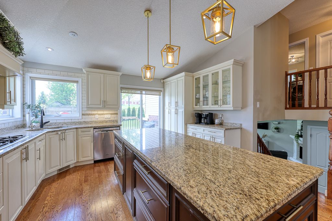
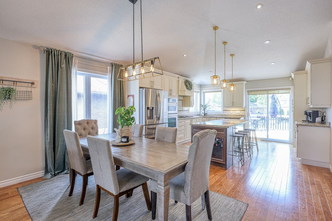
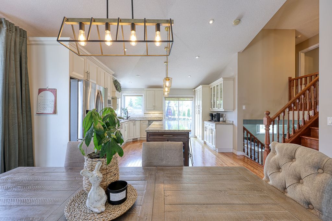
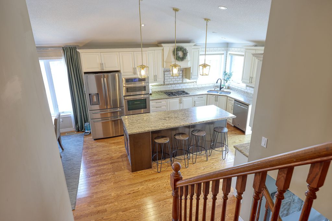
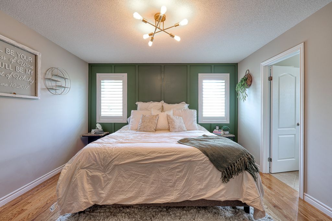
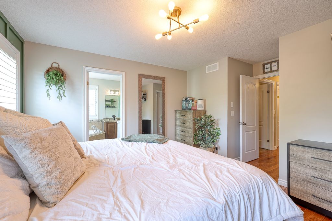
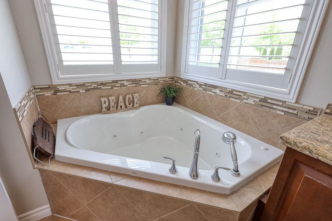
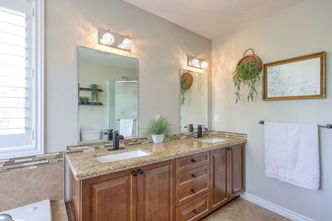
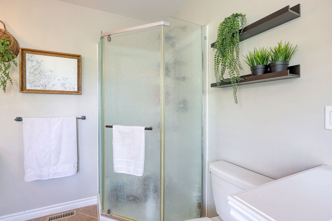
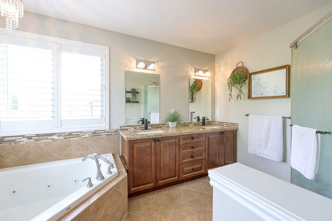
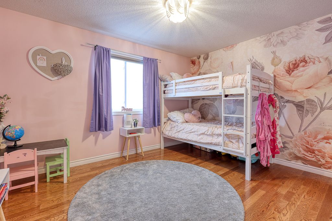

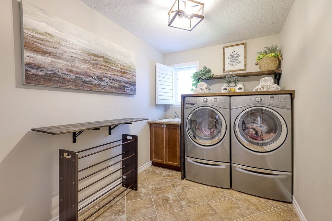
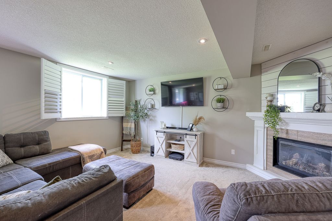
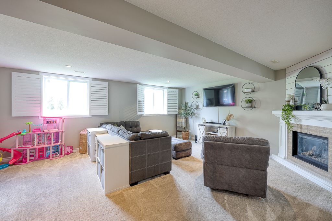
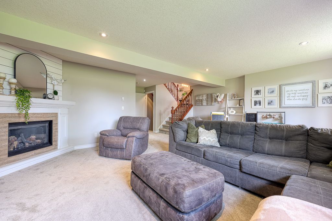
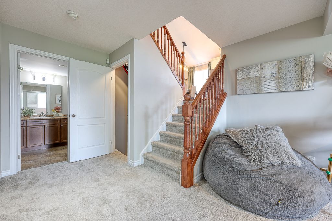
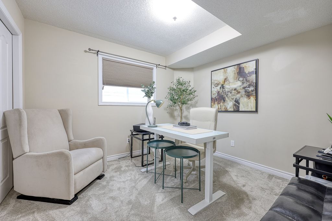
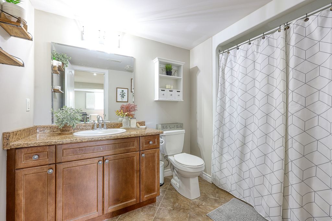
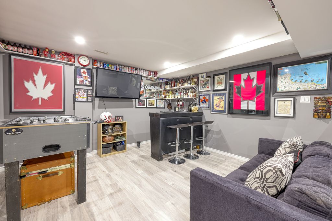
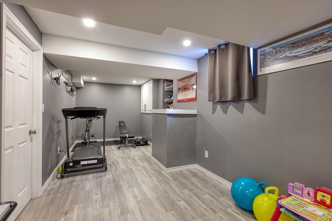
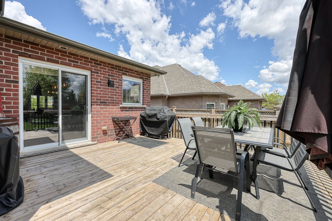
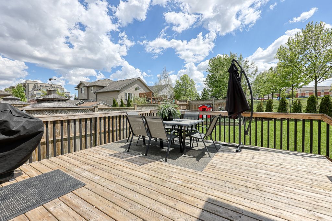
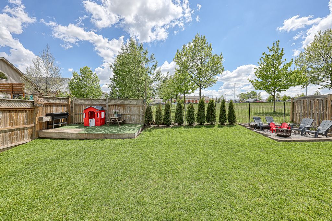
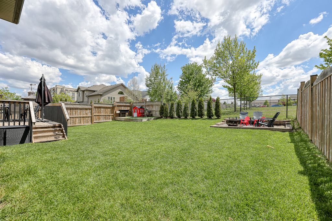
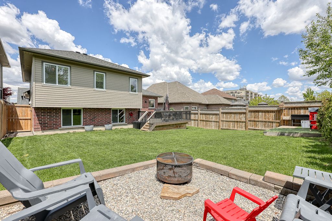
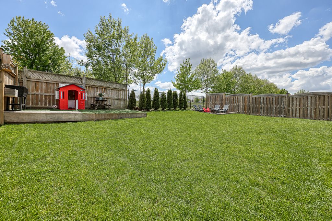
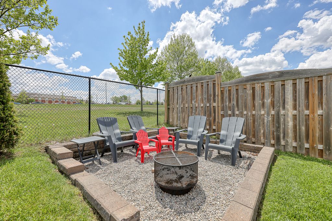
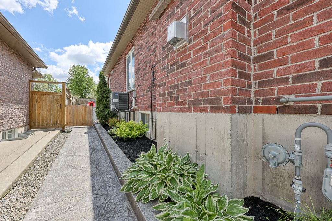
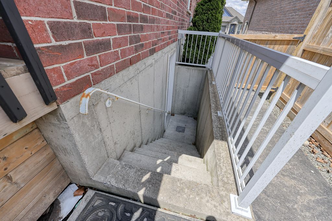
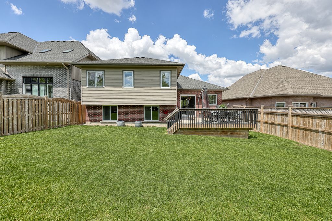
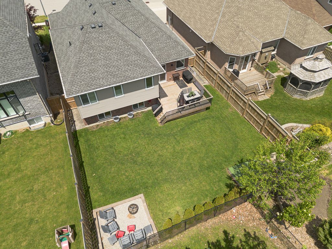
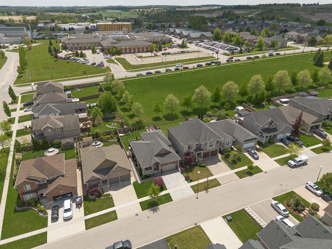
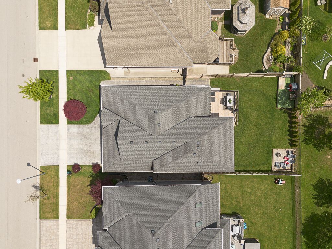
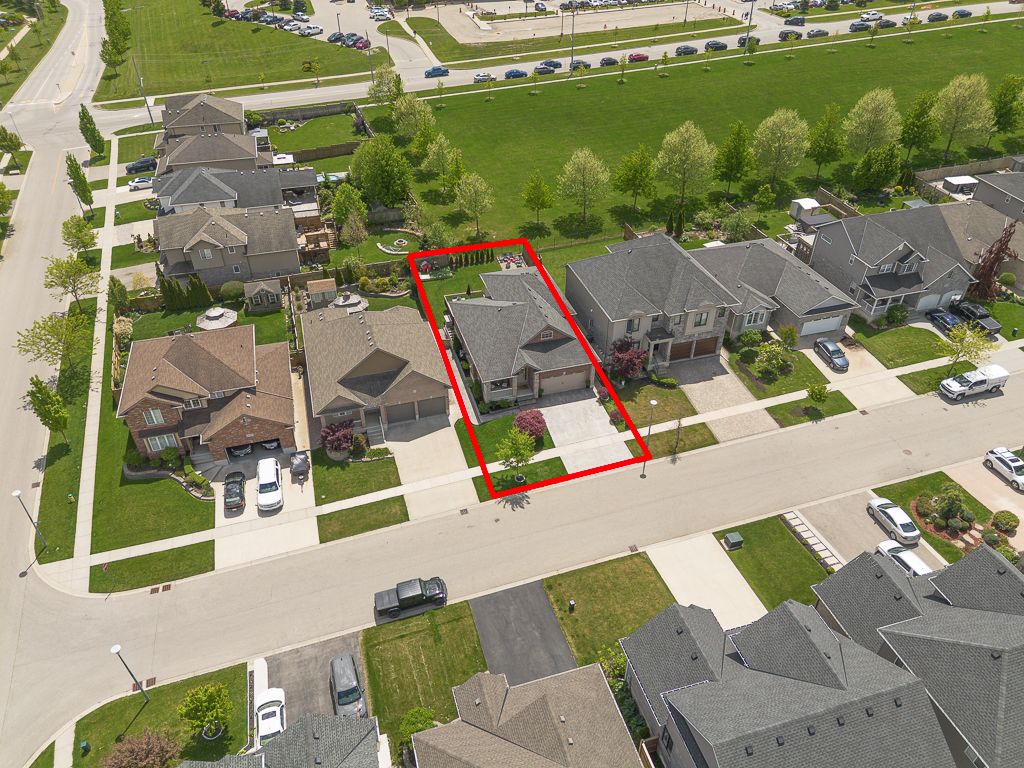
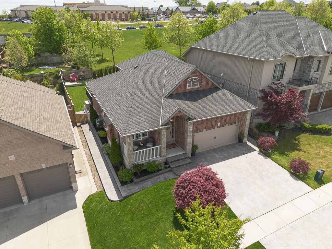
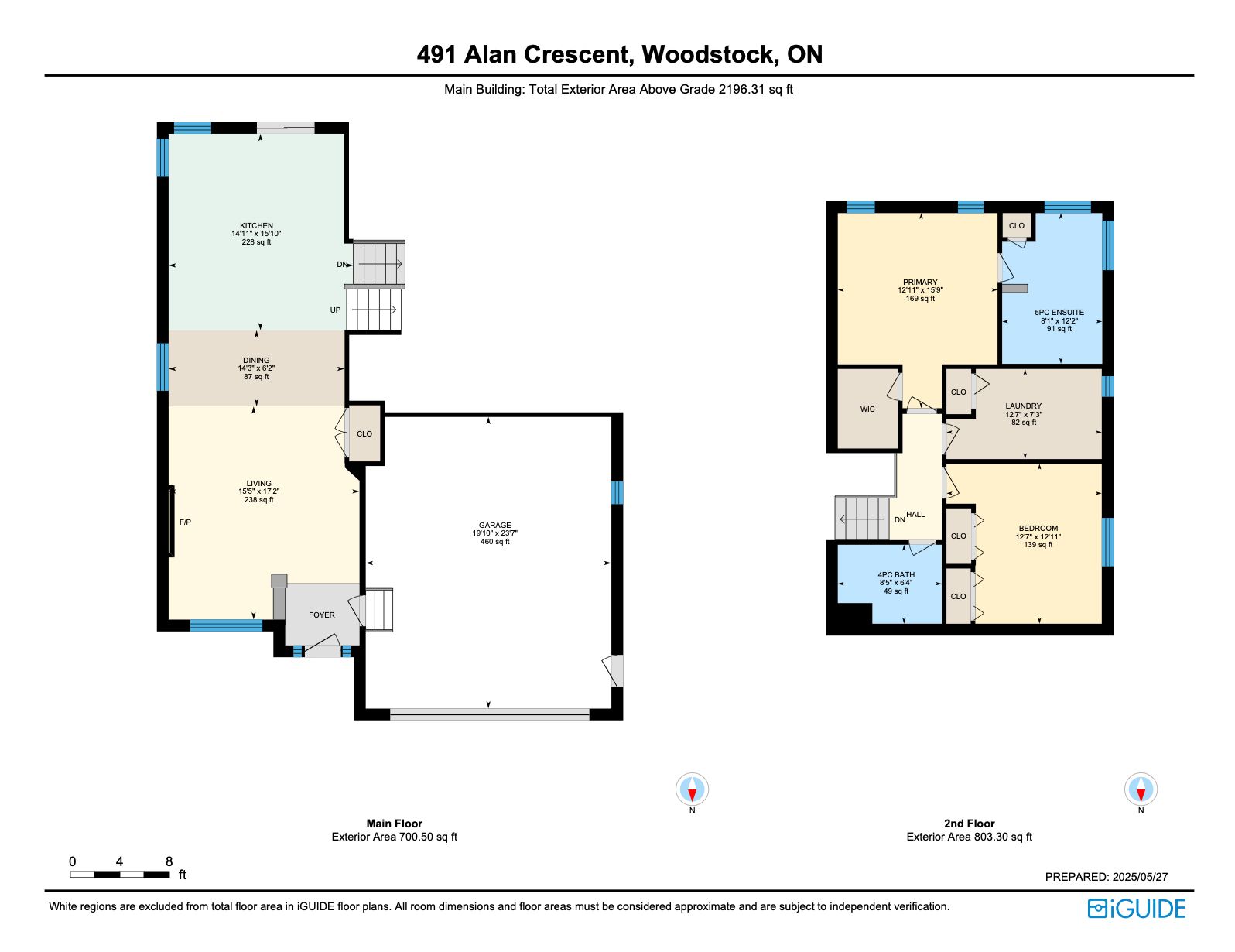
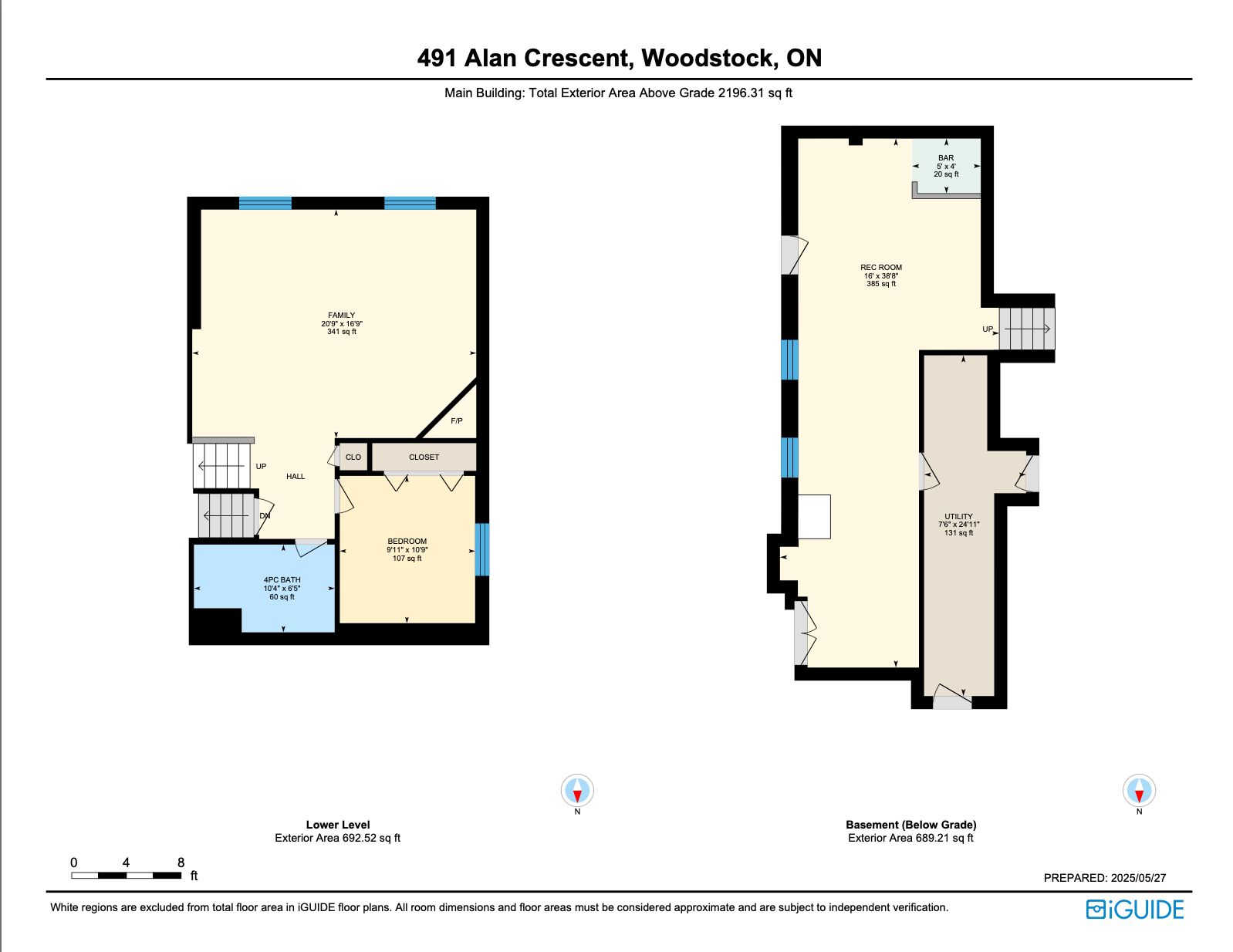
 Properties with this icon are courtesy of
TRREB.
Properties with this icon are courtesy of
TRREB.![]()
Welcome to 491 Alan Cres a quality built 4 level side split by Hunt Homes backing onto Parkland. From the moment you walk in the front door you will be struck by the attention to detail this home was built with. The Open concept main floor is ideal for entertaining family and friends and hosting dinners in the amazing kitchen with upgrades galore and the living area with gas fireplace. The upper level is host to a luxurious Master with large closet & en-suite with a relaxing soaker tub and stand up shower, you will also find a second bedroom is generous yet cozy, full bathroom & extra large laundry room for convenience. On the lower level there is a cozy family room with a second gas fireplace, a 3rd good sized bedroom or home office also another full bathroom! The basement is finished and lends to a home gym, mans hang out with bar , along with walk up to the double car garage as well as an additional walk up to back yard. Outside is just as impressive with loads of stamped concrete and private deck. Close to great restaurants shopping and a hop skip and jump to the 401.
- HoldoverDays: 60
- Architectural Style: Backsplit 4
- Property Type: Residential Freehold
- Property Sub Type: Detached
- DirectionFaces: North
- GarageType: Attached
- Directions: Head South on Mill st, Turn Left on Juliana Dr, Left on Sales Dr, Left on Alan Cr, The home is on the left.
- Tax Year: 2024
- ParkingSpaces: 2
- Parking Total: 4
- WashroomsType1: 2
- WashroomsType2: 1
- BedroomsAboveGrade: 3
- Fireplaces Total: 2
- Interior Features: Auto Garage Door Remote, Water Heater Owned, Water Softener
- Basement: Finished, Separate Entrance
- Cooling: Central Air
- HeatSource: Gas
- HeatType: Forced Air
- LaundryLevel: Upper Level
- ConstructionMaterials: Stone, Vinyl Siding
- Exterior Features: Landscaped, Deck, Porch
- Roof: Asphalt Shingle
- Pool Features: None
- Sewer: Sewer
- Foundation Details: Poured Concrete
- Parcel Number: 000872067
- LotSizeUnits: Feet
- LotDepth: 114.8
- LotWidth: 49.21
| School Name | Type | Grades | Catchment | Distance |
|---|---|---|---|---|
| {{ item.school_type }} | {{ item.school_grades }} | {{ item.is_catchment? 'In Catchment': '' }} | {{ item.distance }} |

