$825,000
1059 Tiffany Lane, Minden Hills, ON K0M 2K0
Lutterworth, Minden Hills,
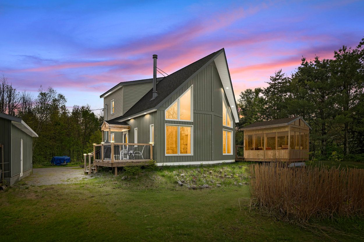

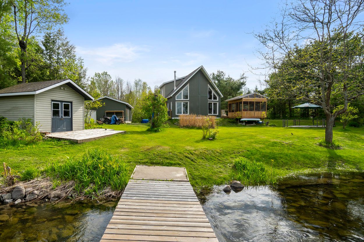
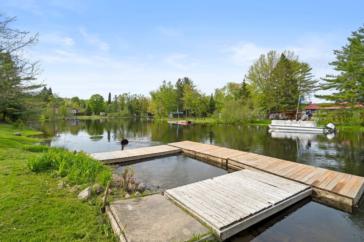
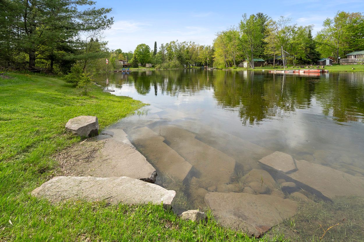
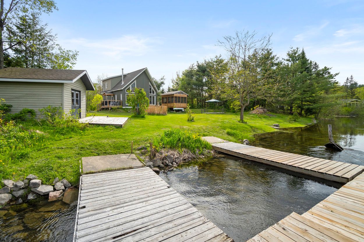
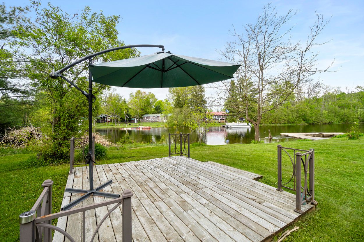

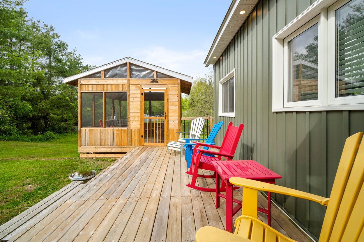
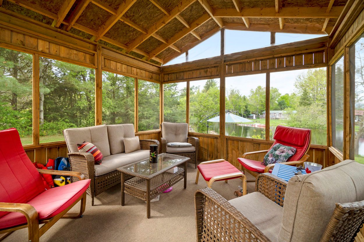


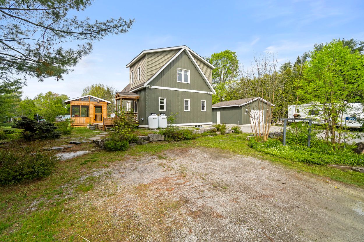
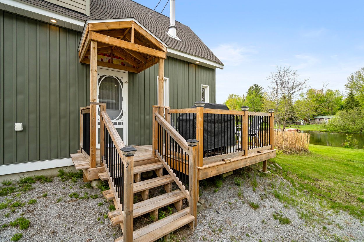
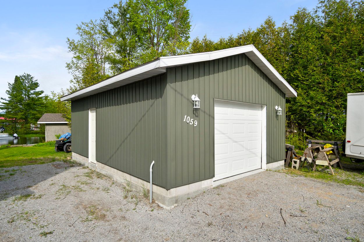
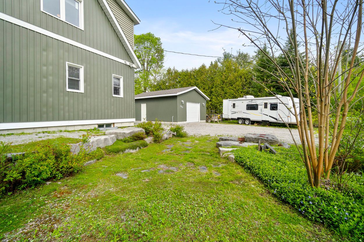
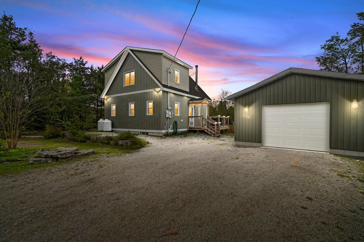
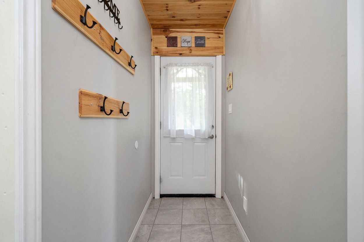

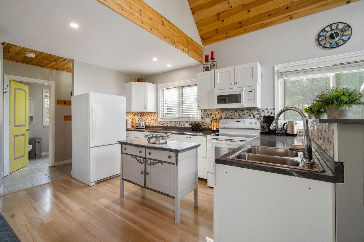
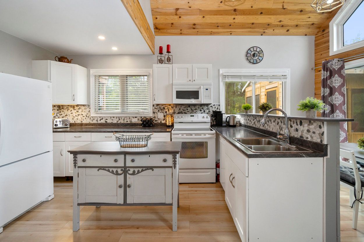
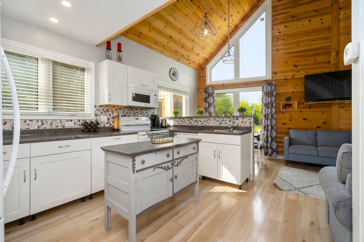
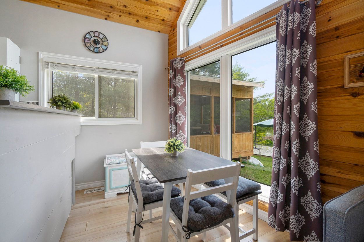
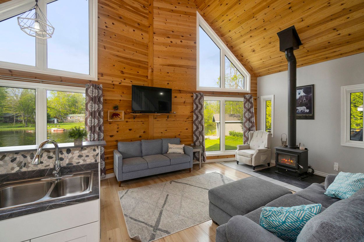

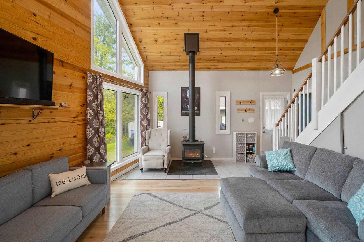
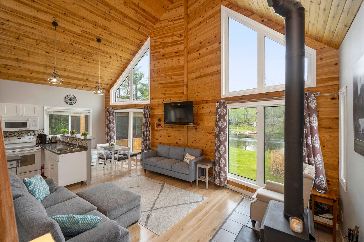
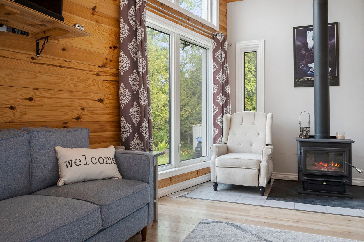
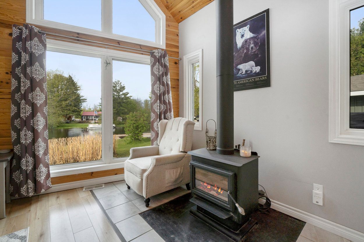
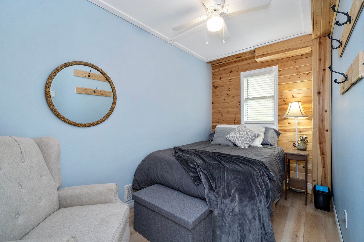

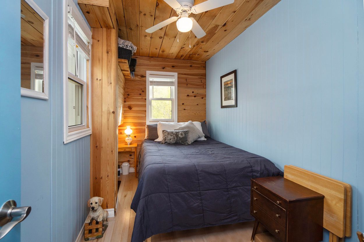

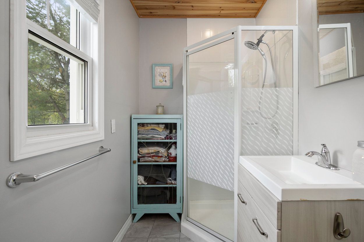
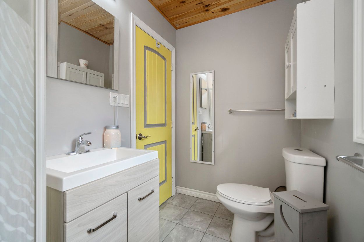
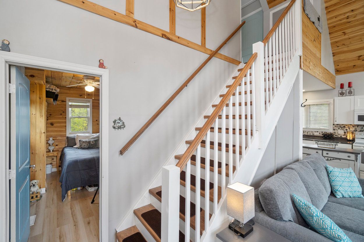
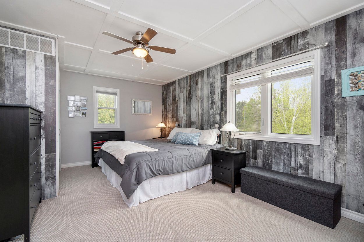
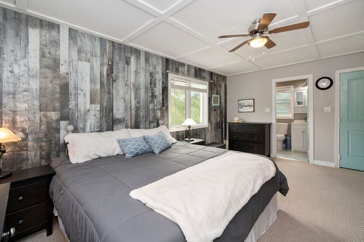
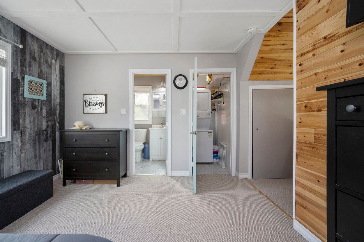
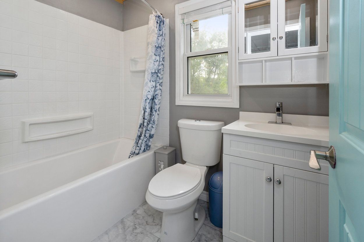
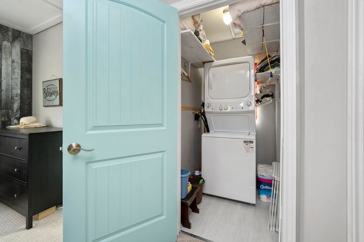
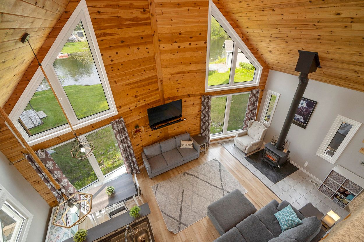
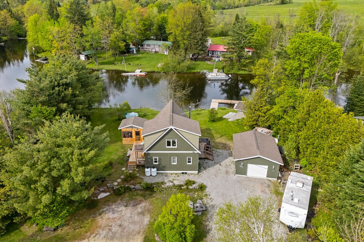
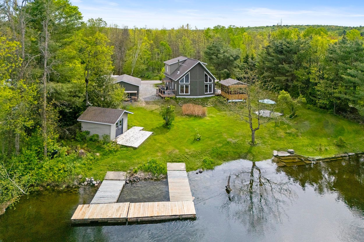
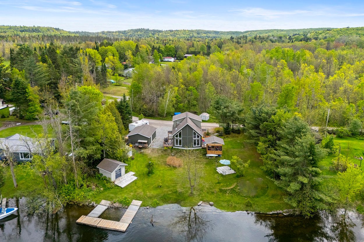
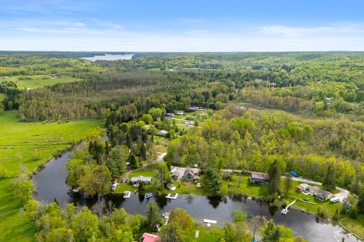
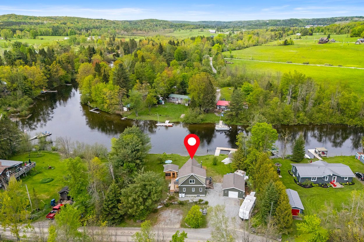

 Properties with this icon are courtesy of
TRREB.
Properties with this icon are courtesy of
TRREB.![]()
Welcome to 1059 Tiffany Lane a riverside retreat in the heart of the Haliburton Highlands. Nestled along the tranquil banks of the Gull River, this is a rare gem that blends modern comfort with the timeless appeal of cottage country living. This 3-bed, 2-bath home offers a harmonious balance of contemporary design & natural beauty; an ideal sanctuary for year-round living or a luxurious weekend escape. With approximately 1,100 square feet of thoughtfully designed space, the home features an open-concept layout that maximizes natural light & frames stunning views of the riverfront. The great room boasts soaring 20-foot ceilings, creating an airy & inviting space to gather & unwind, while the WETT-certified wood stove adds warmth and rustic charm. The upper-level primary suite serves as a private retreat, complete with a 4-piece ensuite, in-suite laundry, & windows overlooking the river. Downstairs, a 5-foot poured concrete insulated basement offers ample storage & room to grow. Outside, an armour stone shoreline adds both function & visual appeal, providing a solid and picturesque riverfront. A private dock invites peaceful mornings and spontaneous paddle adventures down the Gull River. The screened in sunroom is ideal for relaxing summer evenings & the firepit offers a perfect gathering space under the stars. The home features an artesian well & sits on a quiet private road, just minutes to the town of Minden. The detached 18 x 24 ft garage provides excellent storage, while the generous driveway allows parking for all your guests. The Gull River is celebrated for its crystal-clear waters & gentle currents, perfect for kayaking, canoeing, or floating peacefully downstream. With direct access to Gull Lake, your boating & fishing options expand into one of Ontario's most beloved lake systems. 1059 Tiffany Lane is more than a home, its an invitation to slow down, reconnect and fully embrace the cottage lifestyle. The water is waiting!
- HoldoverDays: 60
- Architectural Style: Bungalow
- Property Type: Residential Freehold
- Property Sub Type: Detached
- DirectionFaces: North
- GarageType: Detached
- Directions: Deep Bay Road to Tiffany Lane to 1059- Sign on Property
- Tax Year: 2024
- ParkingSpaces: 3
- Parking Total: 4
- WashroomsType1: 1
- WashroomsType1Level: Main
- WashroomsType2: 1
- WashroomsType2Level: Upper
- BedroomsAboveGrade: 3
- Interior Features: Water Heater Owned
- Basement: Partial Basement, Unfinished
- HeatSource: Propane
- HeatType: Forced Air
- LaundryLevel: Upper Level
- ConstructionMaterials: Vinyl Siding
- Roof: Asphalt Shingle
- Waterfront Features: Dock, River Front, Winterized
- Sewer: Septic
- Water Source: Drilled Well
- Foundation Details: Block
- Parcel Number: 392110020
- LotSizeUnits: Feet
- LotDepth: 110
- LotWidth: 170
- PropertyFeatures: Beach, Golf, Lake/Pond, Library, Rec./Commun.Centre, School
| School Name | Type | Grades | Catchment | Distance |
|---|---|---|---|---|
| {{ item.school_type }} | {{ item.school_grades }} | {{ item.is_catchment? 'In Catchment': '' }} | {{ item.distance }} |

