$799,900
8 Currie Court, Middlesex Centre, ON N0M 2A0
Poplar Hill, Middlesex Centre,
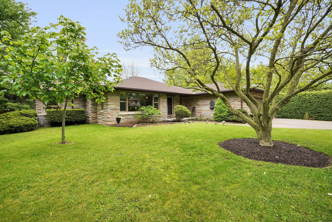
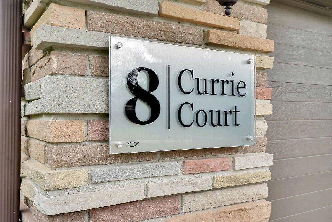
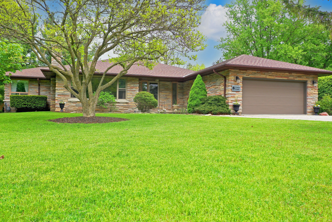
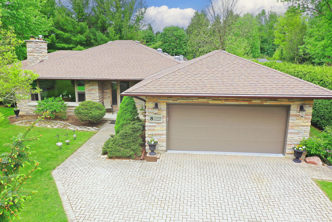
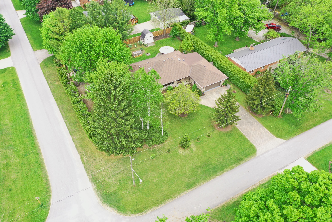
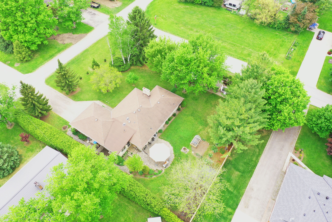
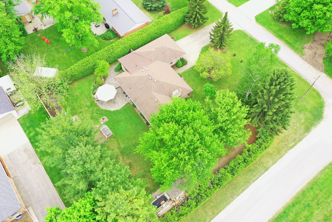
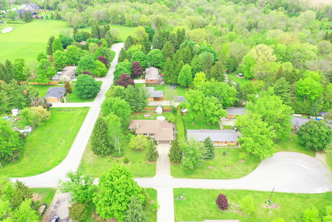
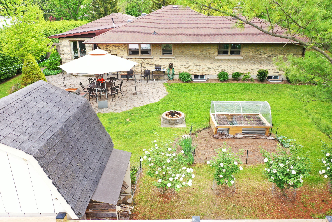
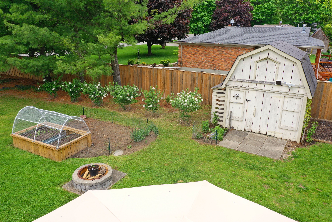
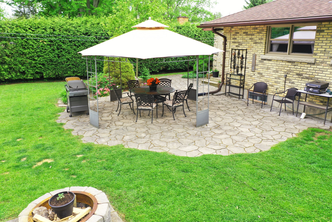
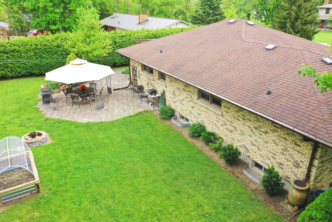

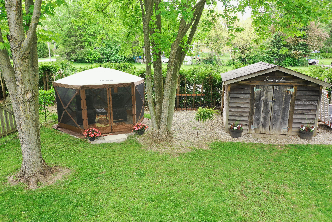
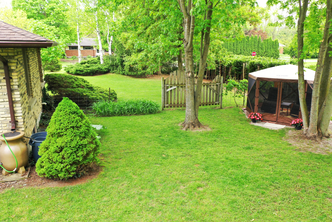
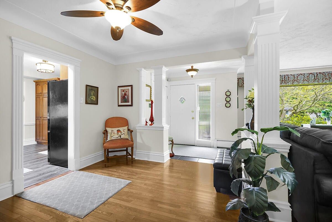

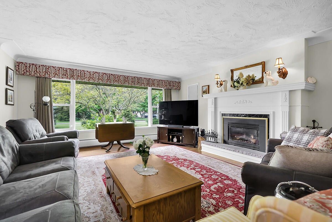
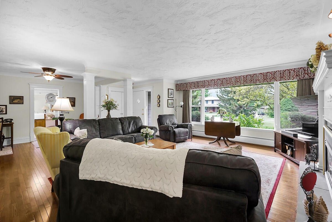
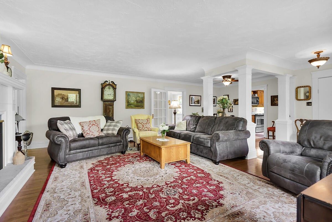
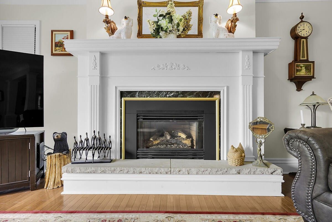
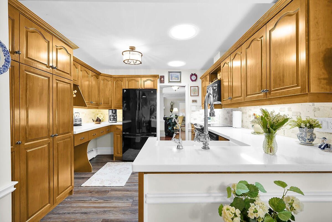
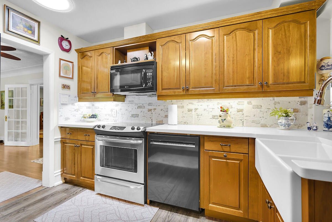
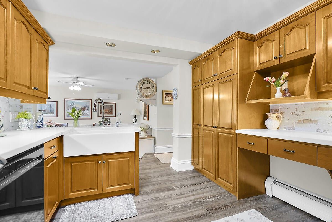
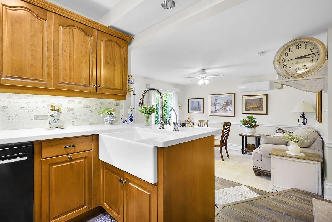
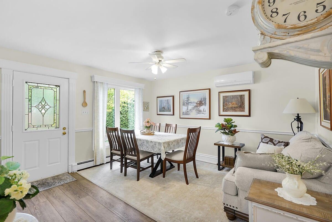
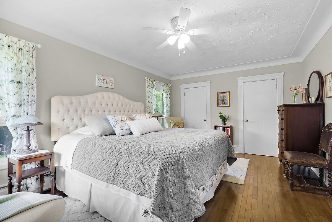
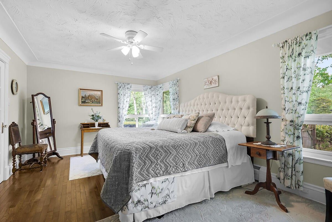


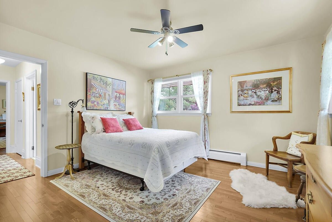

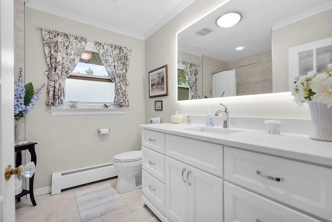
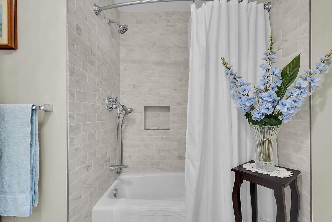
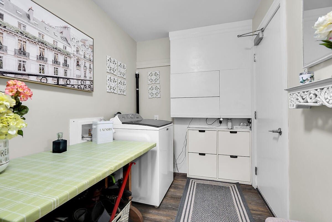
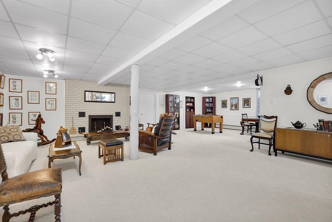
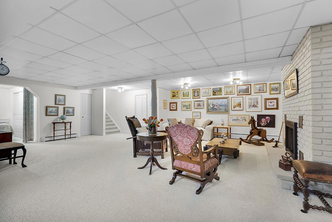
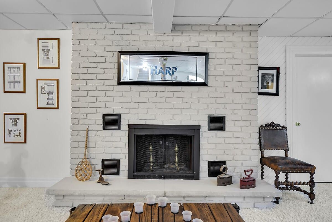
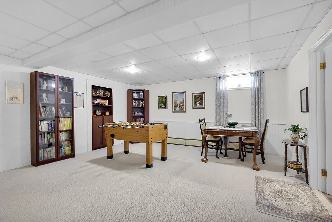
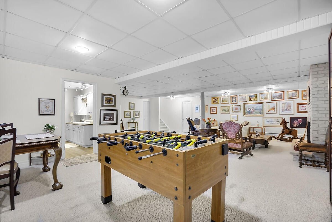
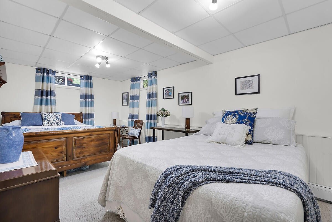
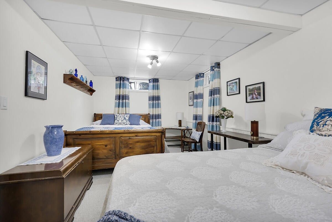
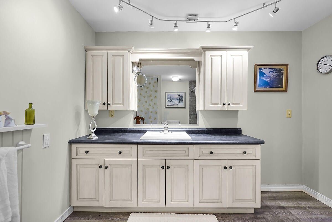
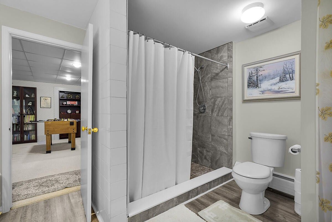
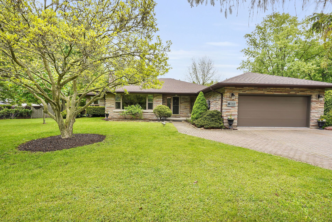
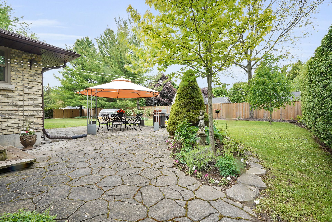
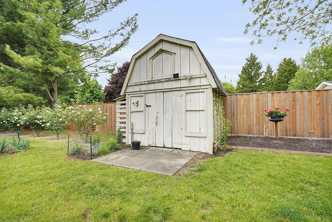
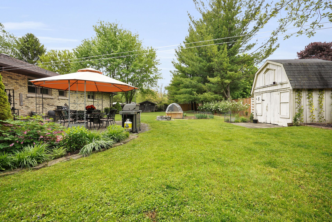
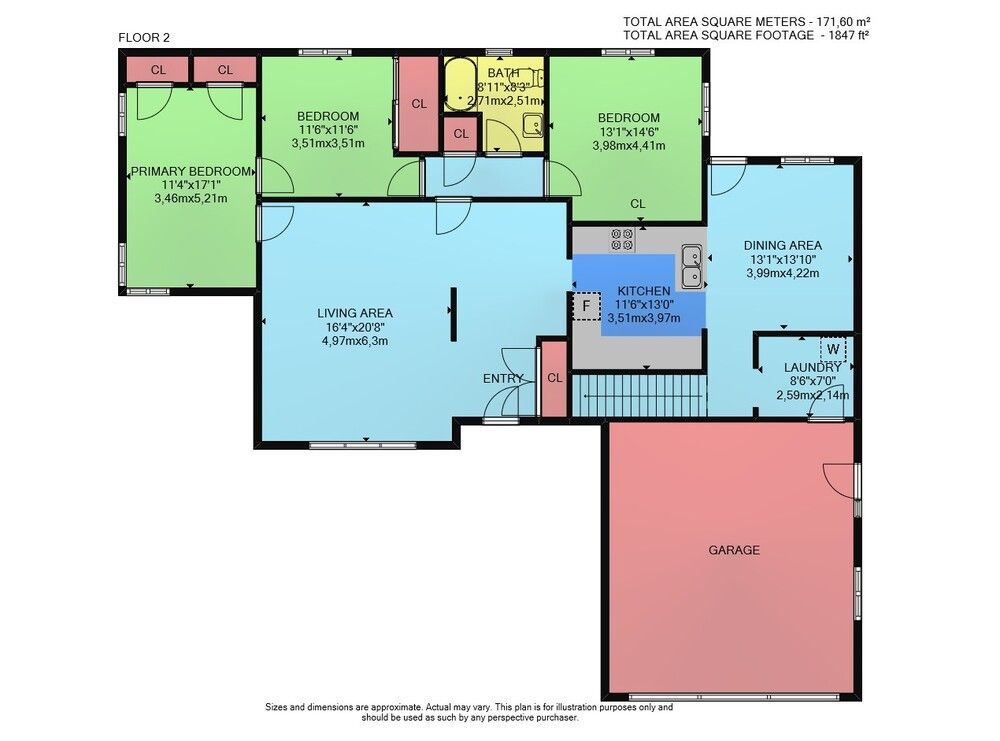
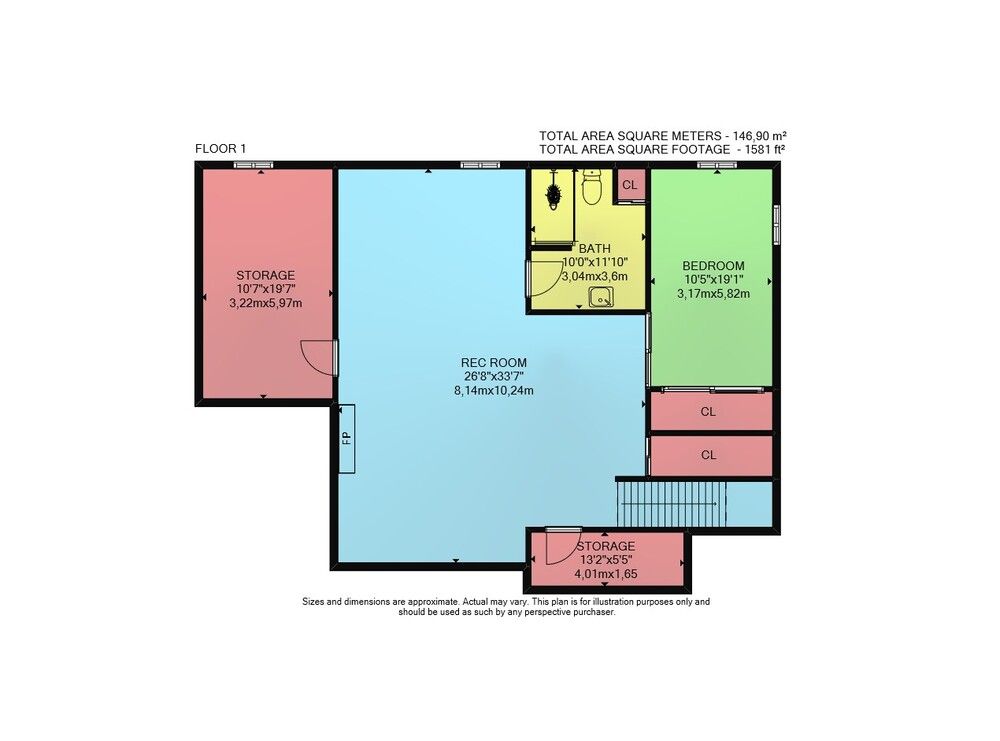
 Properties with this icon are courtesy of
TRREB.
Properties with this icon are courtesy of
TRREB.![]()
Rare find nestled into a quiet location in Poplar Hill, footsteps from the community park. Large mature and private country size lot. Immaculate 3+1 bedroom, 2 bathroom home full of great features with many updates. Finished lower level. very spacious home. Large great room with gas fireplace perfect for entertaining! Updated kitchen and dining area and main floor laundry room. Extra bedroom and large family room with woodburning fireplace downstairs. Extremely private park-like rear yard with beautiful gardens/landscaped. A gorgeous home in a quiet and sought after location!
- HoldoverDays: 120
- Architectural Style: Bungalow
- Property Type: Residential Freehold
- Property Sub Type: Detached
- DirectionFaces: East
- GarageType: Attached
- Directions: Poplar Hill to Park to Currie
- Tax Year: 2024
- Parking Features: Private
- ParkingSpaces: 4
- Parking Total: 6
- WashroomsType1: 1
- WashroomsType1Level: Main
- WashroomsType2: 1
- WashroomsType2Level: Lower
- BedroomsAboveGrade: 3
- BedroomsBelowGrade: 1
- Fireplaces Total: 2
- Interior Features: Solar Tube, Water Heater Owned, Water Softener
- Basement: Finished
- Cooling: Wall Unit(s)
- HeatSource: Gas
- HeatType: Water
- LaundryLevel: Main Level
- ConstructionMaterials: Brick, Stone
- Exterior Features: Privacy, Patio, Landscaped
- Roof: Asphalt Shingle
- Pool Features: None
- Sewer: Septic
- Water Source: Sand Point Well
- Foundation Details: Concrete
- Topography: Flat
- Parcel Number: 096570293
- LotSizeUnits: Feet
- LotDepth: 150.37
- LotWidth: 120.3
- PropertyFeatures: Cul de Sac/Dead End, Fenced Yard, Park, School, School Bus Route
| School Name | Type | Grades | Catchment | Distance |
|---|---|---|---|---|
| {{ item.school_type }} | {{ item.school_grades }} | {{ item.is_catchment? 'In Catchment': '' }} | {{ item.distance }} |

