$399,900
$25,00093 Old Kingston Road, Rideau Lakes, ON K0G 1L0
820 - Rideau Lakes (South Elmsley) Twp, Rideau Lakes,
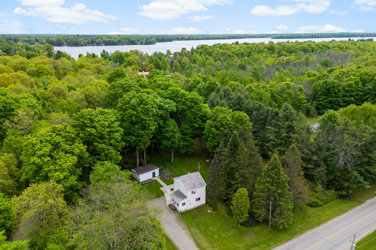
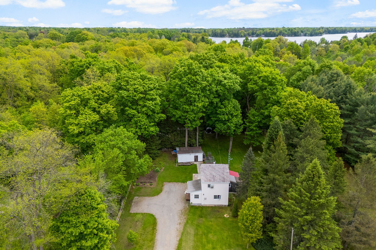
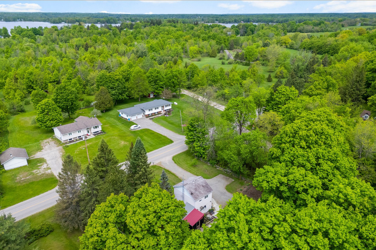
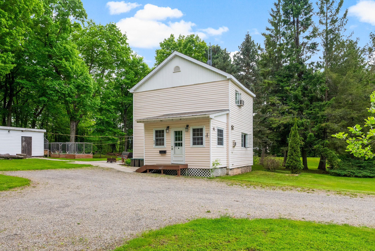
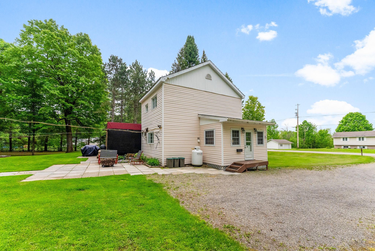
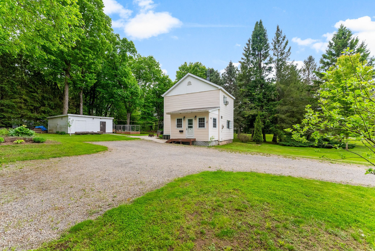
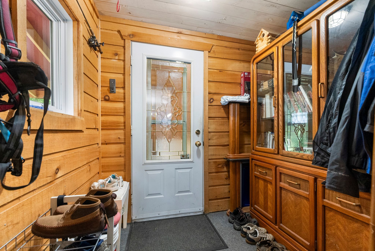
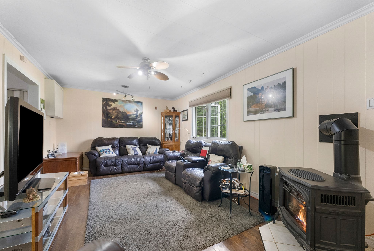
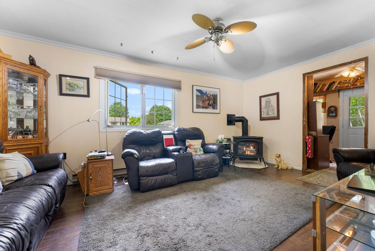
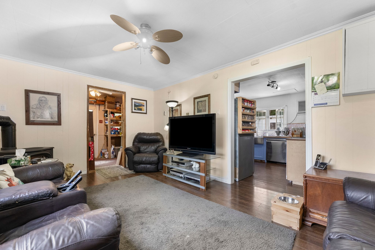

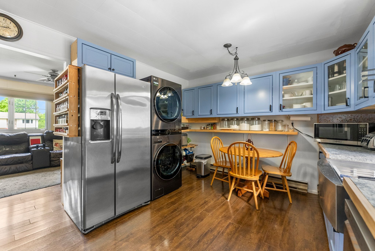
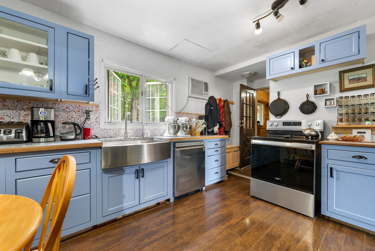
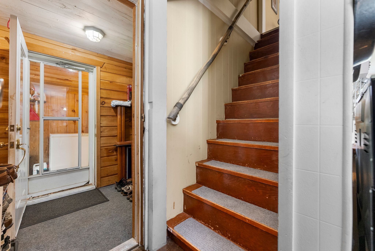
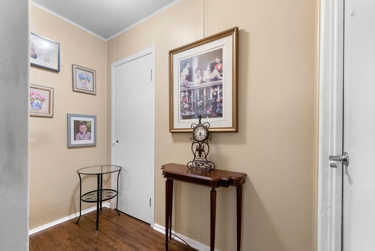
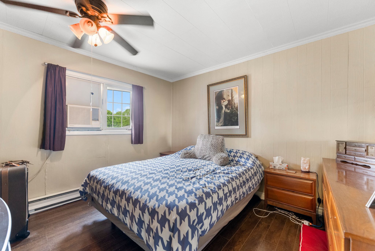
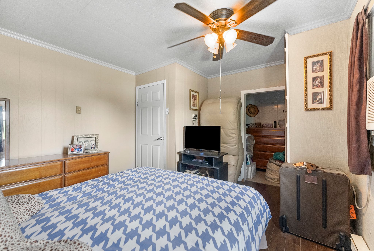
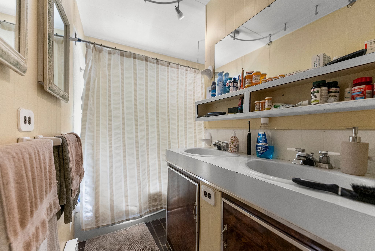
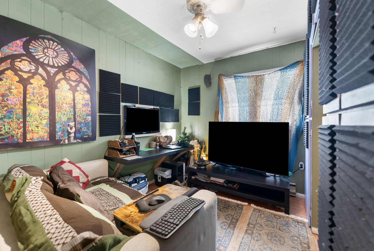
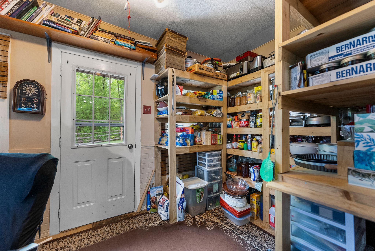
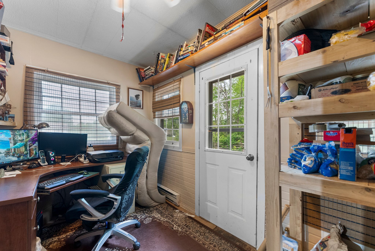
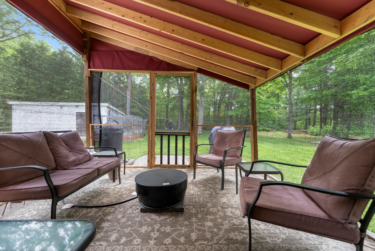
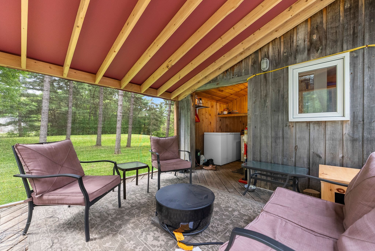
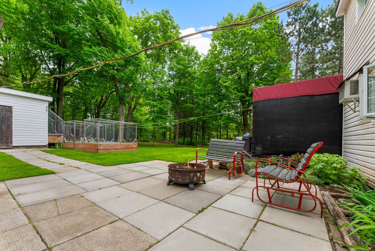
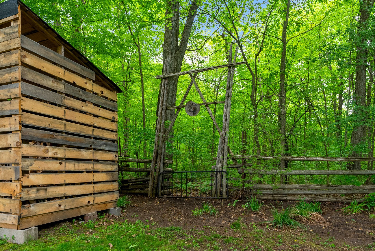
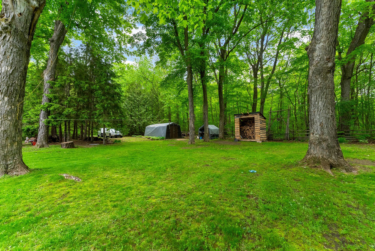

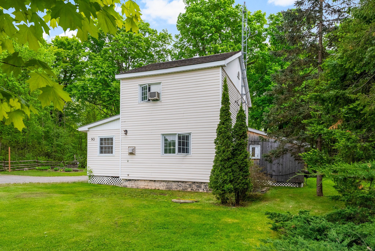
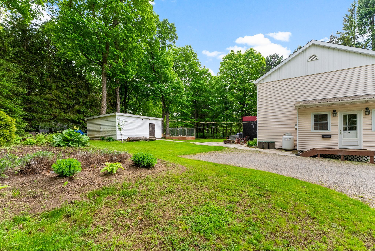
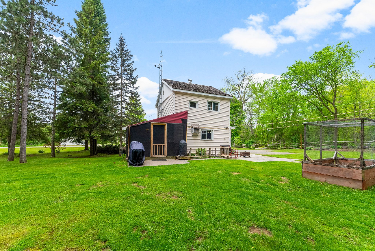
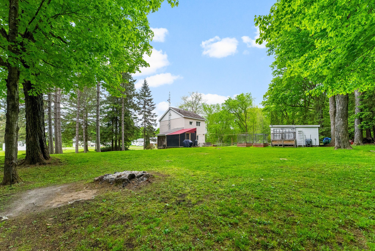
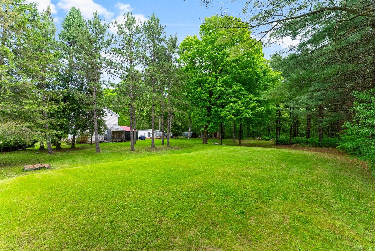
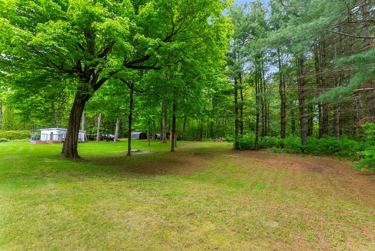
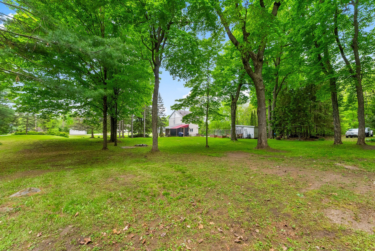
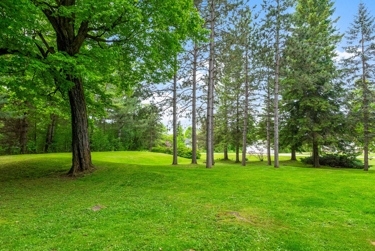
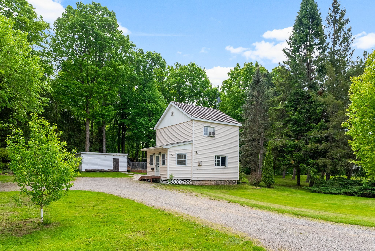
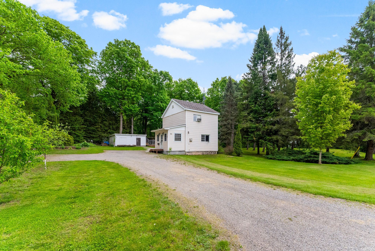
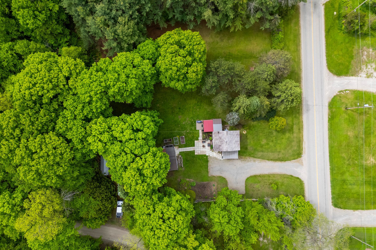
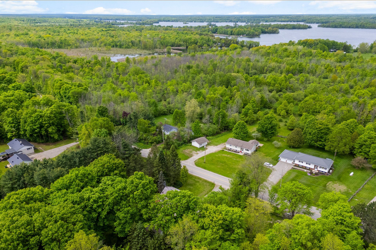
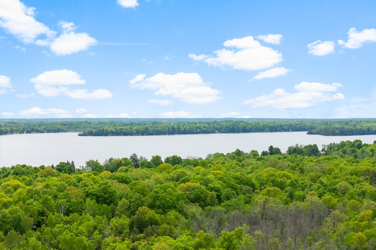
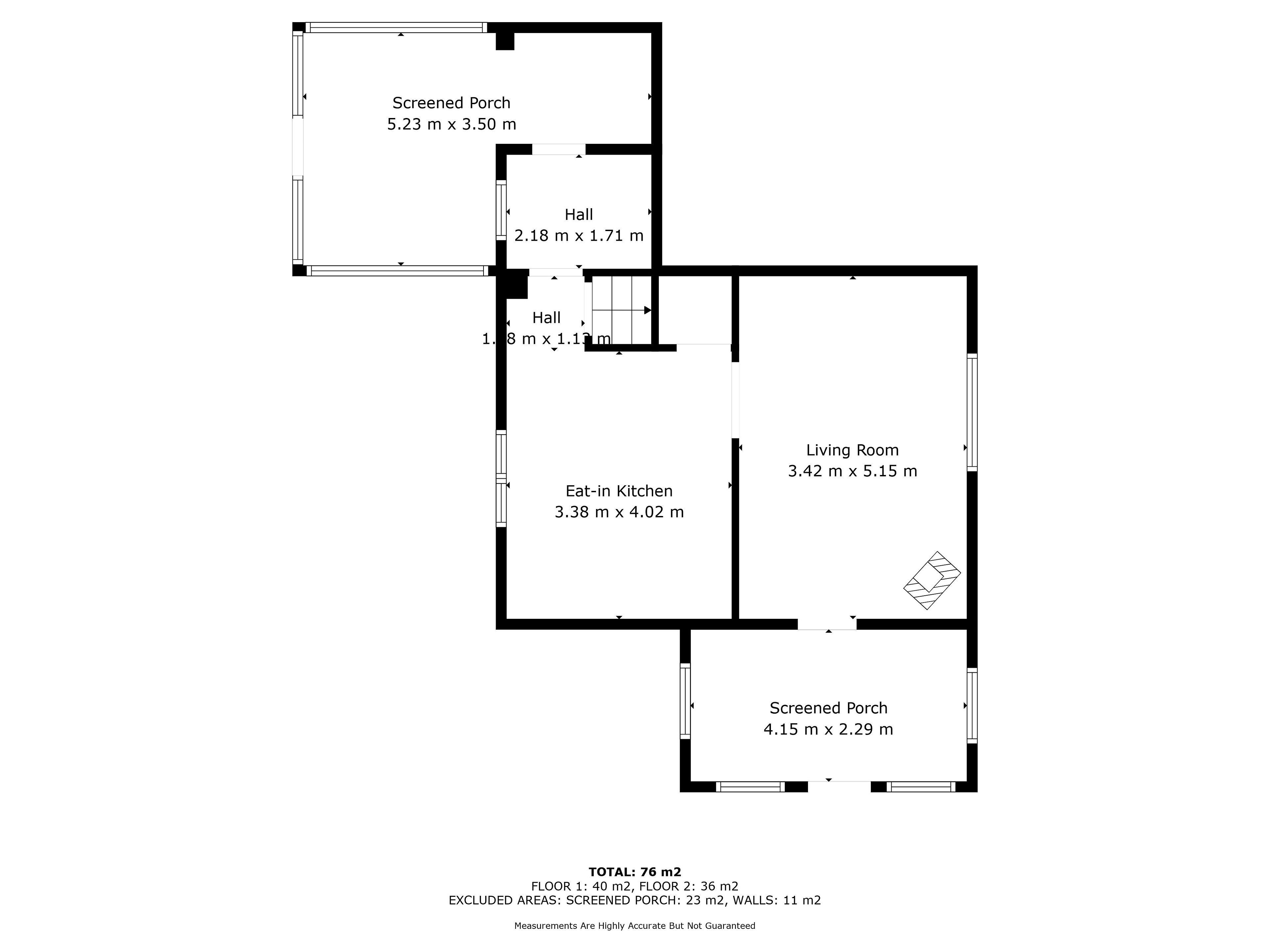
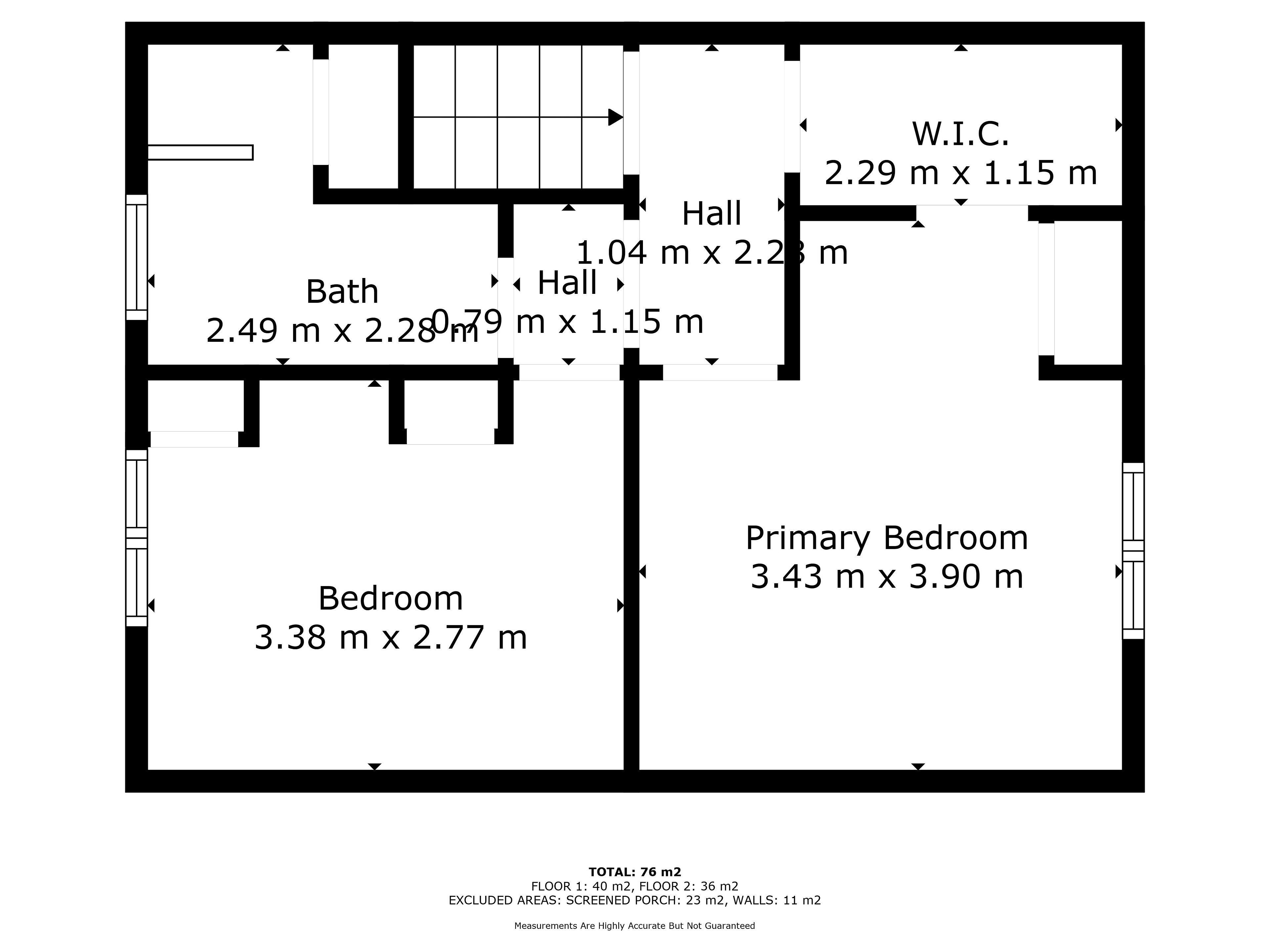
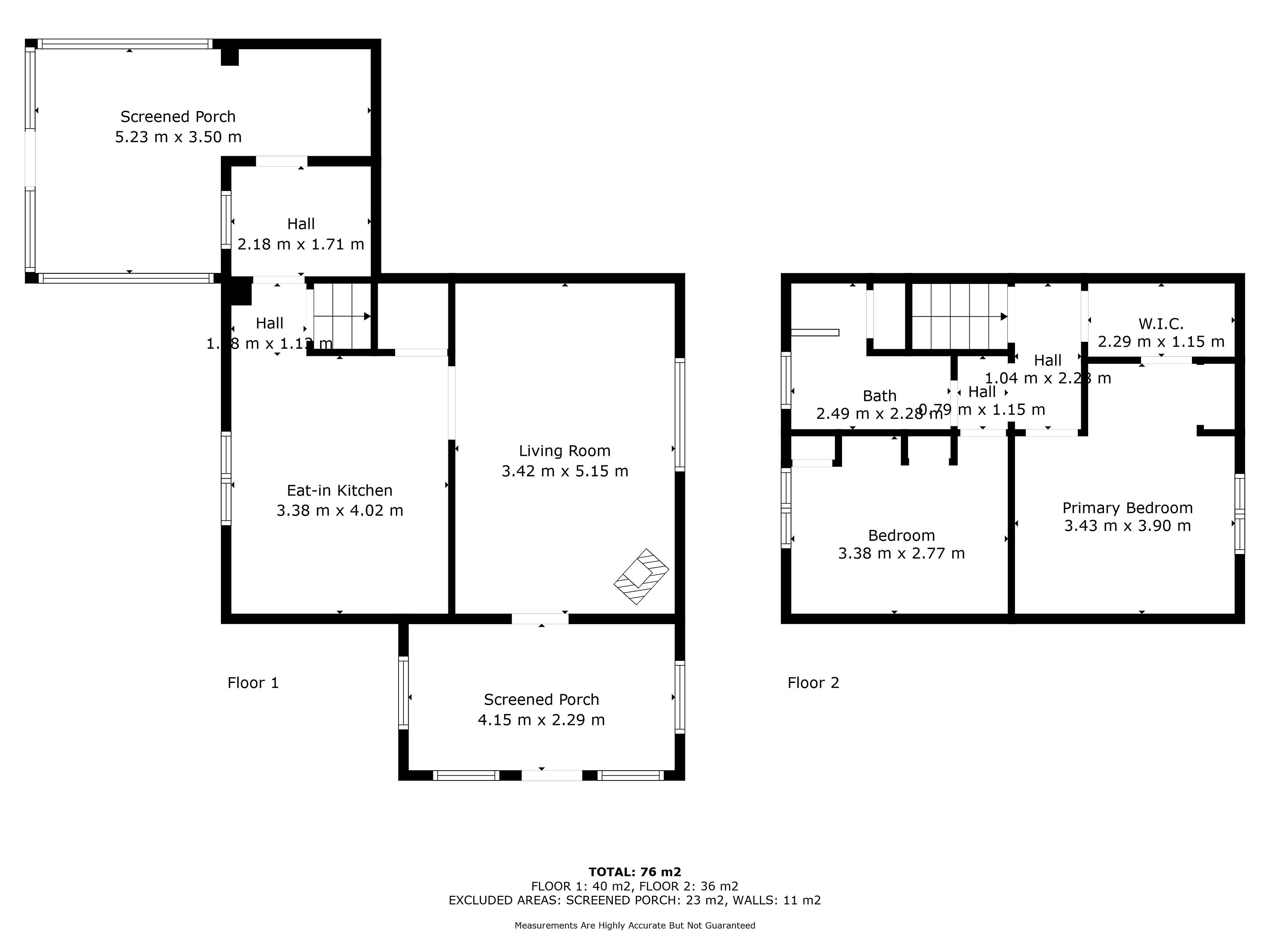
 Properties with this icon are courtesy of
TRREB.
Properties with this icon are courtesy of
TRREB.![]()
OPEN HOUSE SATURDAY JUNE 14TH FROM 11:00AM TO 1:00PM! Welcome to 93 Old Kingston Road nestled in the heart of Rideau Lakes, this charming two-storey country home offers an ideal opportunity for first-time buyers or those looking to downsize. Set on a private, one-acre lot, the property is surrounded by mature trees and beautifully maintained perennial gardens, offering both privacy and tranquility. The spacious backyard is perfect for enjoying the outdoors, featuring a large deck, multiple garden spaces, and several outbuildings including a versatile 16 x 22 workshop ideal for storage or hobbies. Whether you're hosting summer BBQs, relaxing by a campfire, or watching the sunrise, this property offers a peaceful and picturesque setting. Inside, the home features laminate flooring throughout and a cozy layout. The main floor includes a welcoming porch, a functional kitchen, a comfortable living room, and a propane fireplace. Upstairs, you'll find two bedrooms and a full 5-piece bathroom.Conveniently located on a municipally maintained road, this home is just minutes from Rideau Ferry, with easy access to nearby lakes, a public boat launch, and beach areas. A short drive brings you to the historic towns of Perth and Smiths Falls, offering all essential amenities. Affordably priced and full of potential, 93 Old Kingston Road is a great place to call home in the scenic Rideau Lakes region.
- HoldoverDays: 90
- Architectural Style: 2-Storey
- Property Type: Residential Freehold
- Property Sub Type: Detached
- DirectionFaces: East
- GarageType: None
- Directions: South from Perth, take Rideau Ferry Road (County Rd 1) and turn right onto Old Kingston Road; follow to PIN 93 on the left.
- Tax Year: 2024
- ParkingSpaces: 8
- Parking Total: 8
- WashroomsType1: 1
- WashroomsType1Level: Second
- BedroomsAboveGrade: 2
- Fireplaces Total: 1
- Interior Features: None
- Basement: Crawl Space
- Cooling: Window Unit(s)
- HeatSource: Electric
- HeatType: Baseboard
- LaundryLevel: Main Level
- ConstructionMaterials: Other
- Exterior Features: Year Round Living
- Roof: Shingles
- Pool Features: None
- Sewer: Septic
- Water Source: Drilled Well
- Foundation Details: Block
- Topography: Level
- Parcel Number: 441260229
- LotSizeUnits: Feet
- LotDepth: 219.84
- LotWidth: 204.87
- PropertyFeatures: Level, School Bus Route, Wooded/Treed
| School Name | Type | Grades | Catchment | Distance |
|---|---|---|---|---|
| {{ item.school_type }} | {{ item.school_grades }} | {{ item.is_catchment? 'In Catchment': '' }} | {{ item.distance }} |

