$1,250,000
1063 RAVINE Road, Minden Hills, ON K0M 2K0
Lutterworth, Minden Hills,
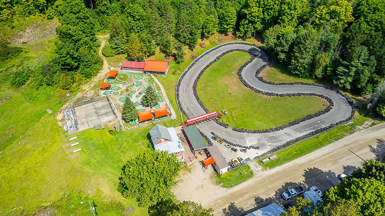
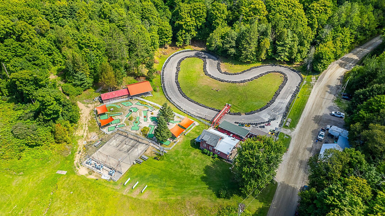
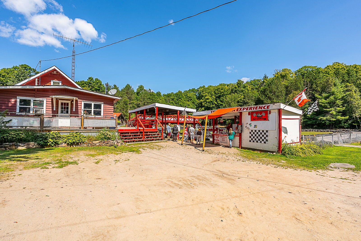
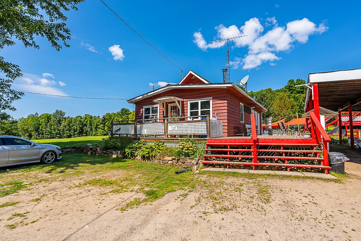
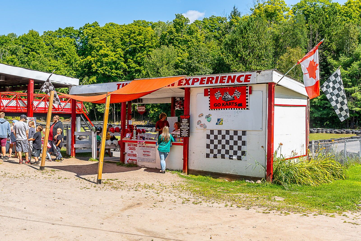
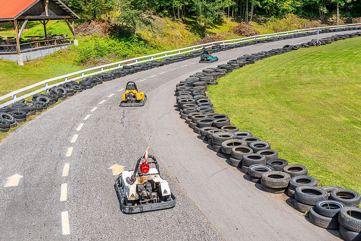
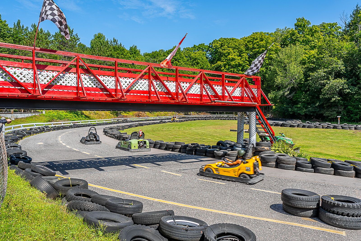
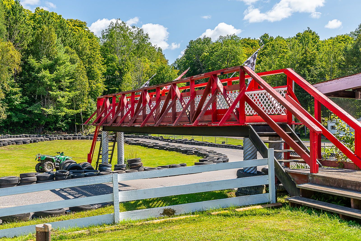
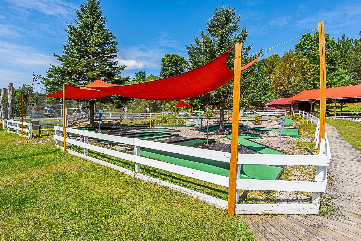
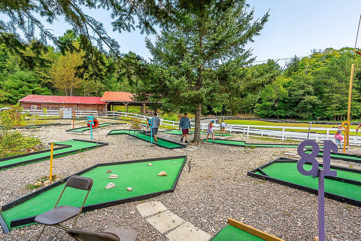
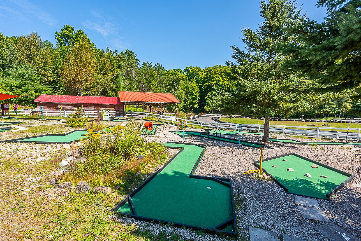
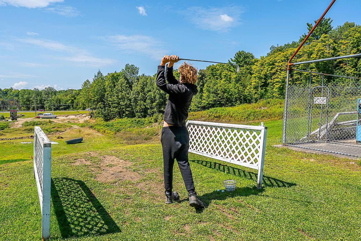
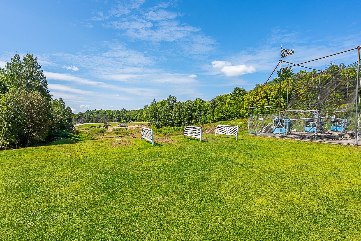
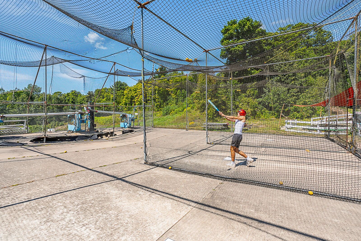
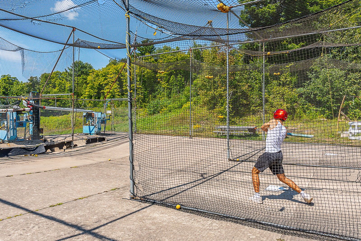
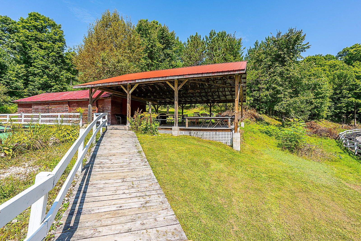
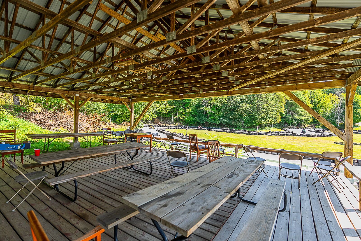
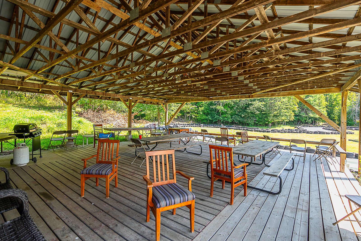
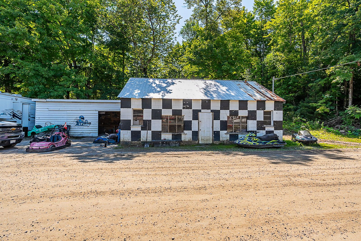
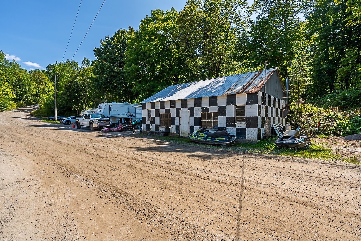
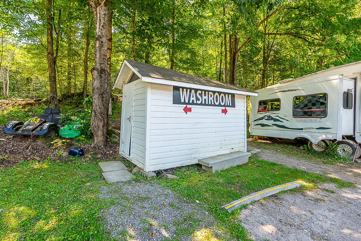
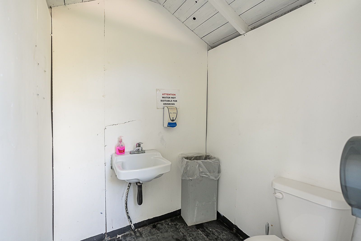
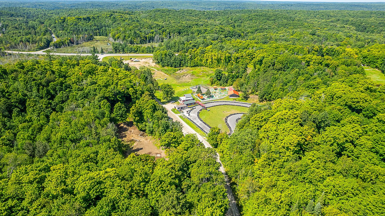
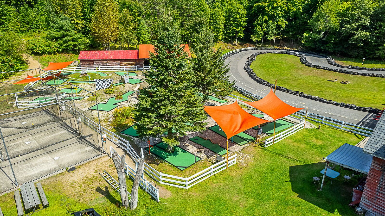
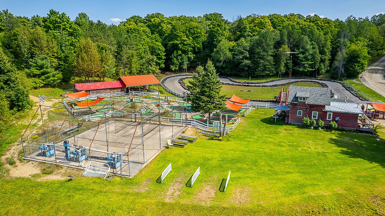
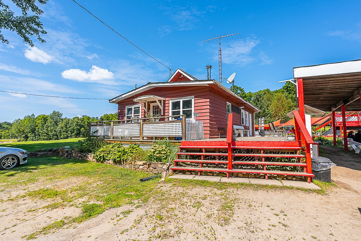
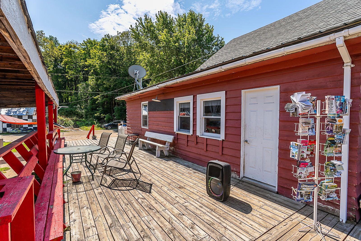
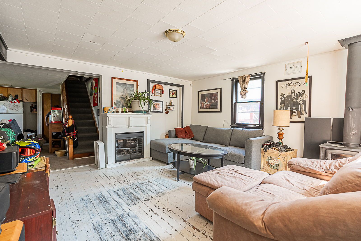
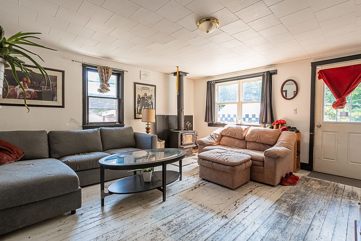
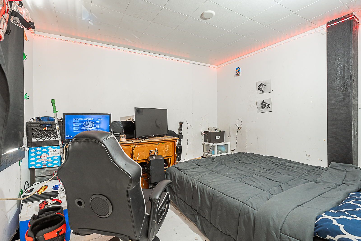
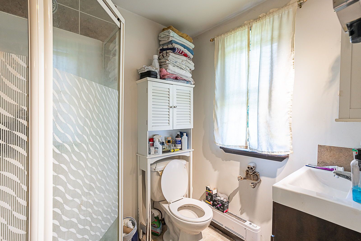
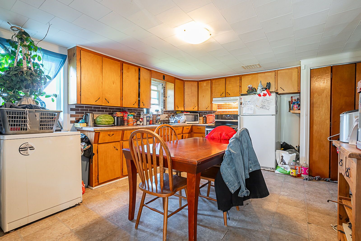
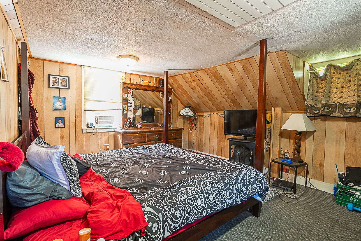
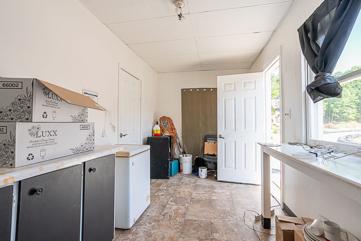
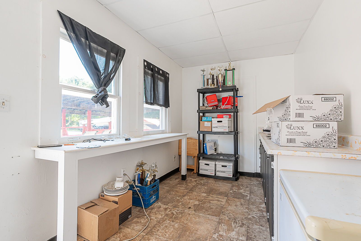
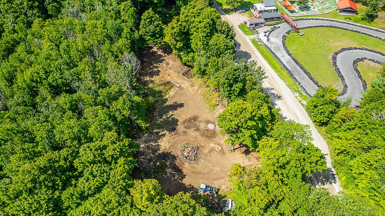
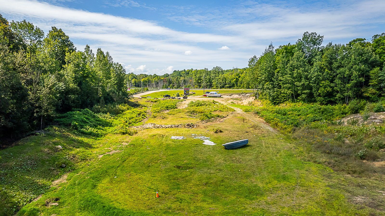
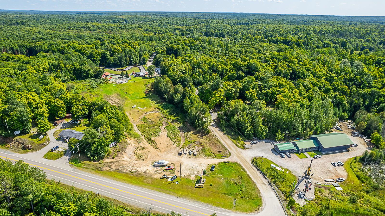
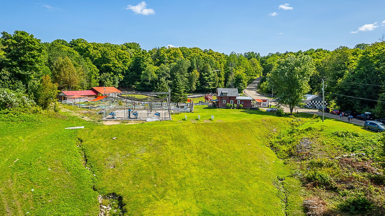
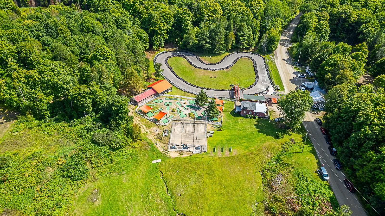
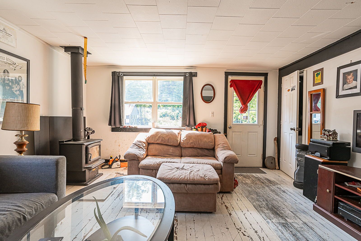
 Properties with this icon are courtesy of
TRREB.
Properties with this icon are courtesy of
TRREB.![]()
'THE MINDEN EXPERIENCE' could be all yours! LIVE, WORK & PLAY --336 feet frontage on busy Highway 35 with over 14 total acres. Continue operating the current existing business or develop the land further into the many other possibilities available with Commercial zoning. Now is your chance to own a long established family entertainment business. 'The Minden Experience' offers a thriving full adventure park including a Go-kart track with a new fleet of 5 karts this season; Batting cages, Mini-golf, Chipping range and Nature trails. Open to the public seasonally and offering private events for birthday parties, groups, camps and corporate events. Two PINS are transferred with this sale, the 2 acre lot features the garage/shop, public washroom facilities and offers a cleared out space on the acreage. The 900 sq ft home features 2 bedrooms, 1 bath and is currently tenanted. Tenant is willing to stay on and help with managing the track if the new owner should choose to. There are also two additional fifth wheel trailers included in the sale and a large list of inclusions to get you up and running right away. Located just 2 kms south of Minden and 2 hours to Toronto
- HoldoverDays: 60
- Architectural Style: Bungalow
- Property Type: Residential Freehold
- Property Sub Type: Detached
- DirectionFaces: East
- GarageType: Detached
- Directions: Highway 35 to Ravine Road
- Tax Year: 2024
- ParkingSpaces: 15
- Parking Total: 15
- WashroomsType1: 1
- BedroomsAboveGrade: 2
- Interior Features: Water Heater Owned
- Basement: Partial Basement
- Cooling: None
- HeatSource: Electric
- HeatType: Baseboard
- ConstructionMaterials: Wood
- Roof: Asphalt Shingle
- Pool Features: None
- Sewer: Septic
- Foundation Details: Stone, Concrete Block
- Lot Features: Irregular Lot
- Parcel Number: 392110108
- LotSizeUnits: Feet
- LotWidth: 339.51
| School Name | Type | Grades | Catchment | Distance |
|---|---|---|---|---|
| {{ item.school_type }} | {{ item.school_grades }} | {{ item.is_catchment? 'In Catchment': '' }} | {{ item.distance }} |

