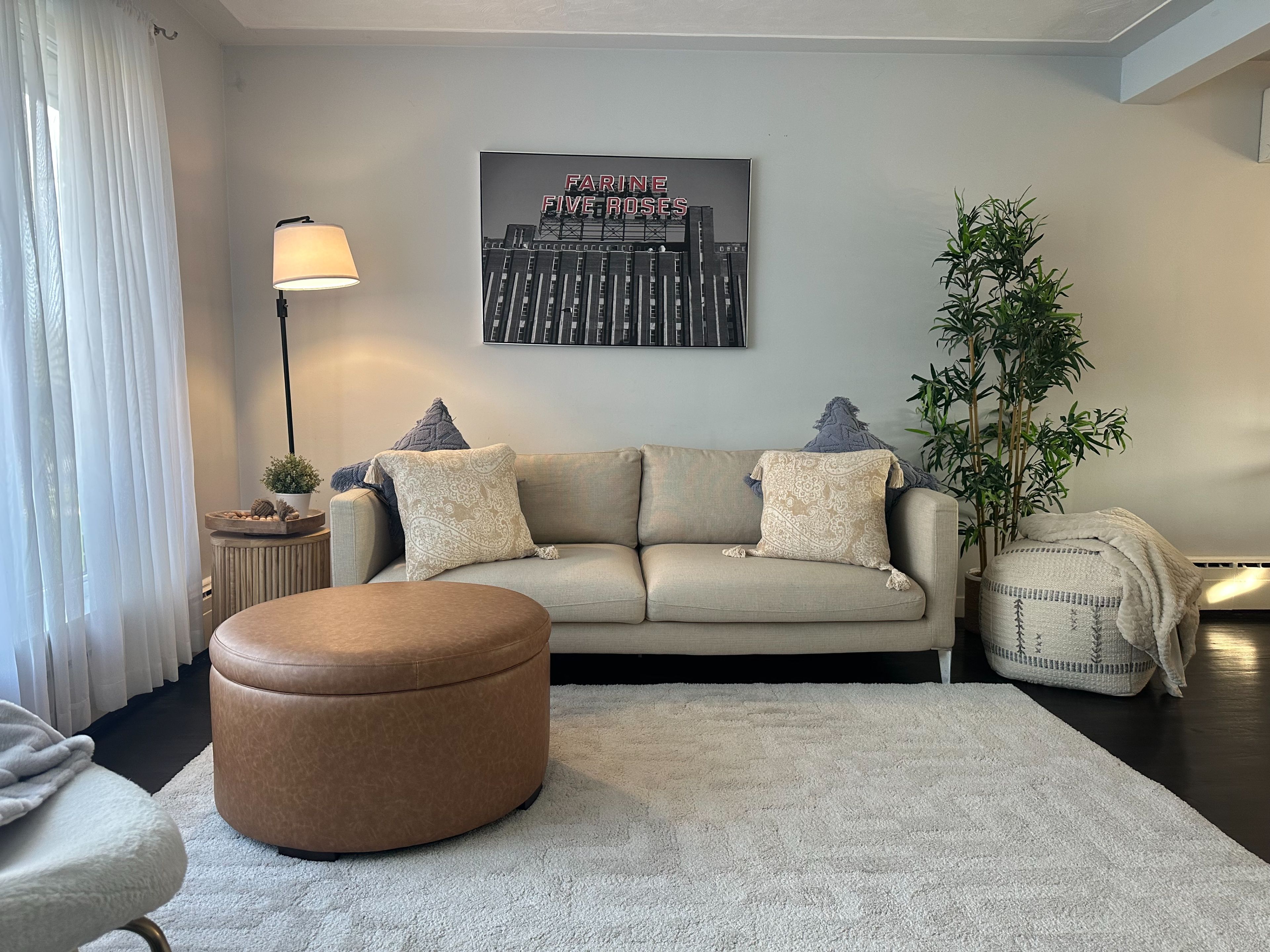$3,300
6382 SAM IORFIDA Drive, Niagara Falls, ON L2G 0H4
220 - Oldfield, Niagara Falls,
































 Properties with this icon are courtesy of
TRREB.
Properties with this icon are courtesy of
TRREB.![]()
Rarely Offered Raised Bungalow Loft in the Highly Sought-After Community of South Niagara Falls! This Bright and Spacious Home Features 3 Bedrooms and 2 Full Bathrooms on the Main Floor, Including a Primary Bedroom with Ensuite. The Open-Concept Living Room Boasts Large Windows and a Vaulted Ceiling, Creating an Airy, Inviting Atmosphere. Enjoy a Modern Kitchen with Backsplash, Undermount Lighting, and Walkout to a 10' x 10' Deck Perfect for Entertaining. The Fully Finished Basement Offers Exceptional Versatility with 2 Additional Bedrooms, a Full Washroom, Large Windows, and a Separate Staircase Entry from the Garage Ideal for Extended Family Additional Highlights Include a Double Car Garage, Paved Driveway, and High Ceilings Throughout. A Beautiful Blend of Comfort and Functionality in a Prime Location Close to Parks, Schools, Shopping, and More!
- HoldoverDays: 30
- Architectural Style: Bungalow-Raised
- Property Type: Residential Freehold
- Property Sub Type: Detached
- DirectionFaces: North
- GarageType: Attached
- Directions: Drummond Rd/ McLeod Rd
- Parking Features: Private Double
- ParkingSpaces: 4
- Parking Total: 6
- WashroomsType1: 1
- WashroomsType1Level: Main
- WashroomsType2: 1
- WashroomsType2Level: Second
- WashroomsType3: 1
- WashroomsType3Level: Basement
- BedroomsAboveGrade: 3
- BedroomsBelowGrade: 2
- Interior Features: Water Heater, Sump Pump
- Basement: Separate Entrance, Finished
- Cooling: Central Air
- HeatSource: Gas
- HeatType: Forced Air
- ConstructionMaterials: Brick Front, Vinyl Siding
- Roof: Other
- Sewer: Sewer
- Foundation Details: Unknown
- LotSizeUnits: Feet
- LotDepth: 115.14
- LotWidth: 55.78
- PropertyFeatures: Hospital, Golf, Park, Public Transit, School, School Bus Route
| School Name | Type | Grades | Catchment | Distance |
|---|---|---|---|---|
| {{ item.school_type }} | {{ item.school_grades }} | {{ item.is_catchment? 'In Catchment': '' }} | {{ item.distance }} |

































