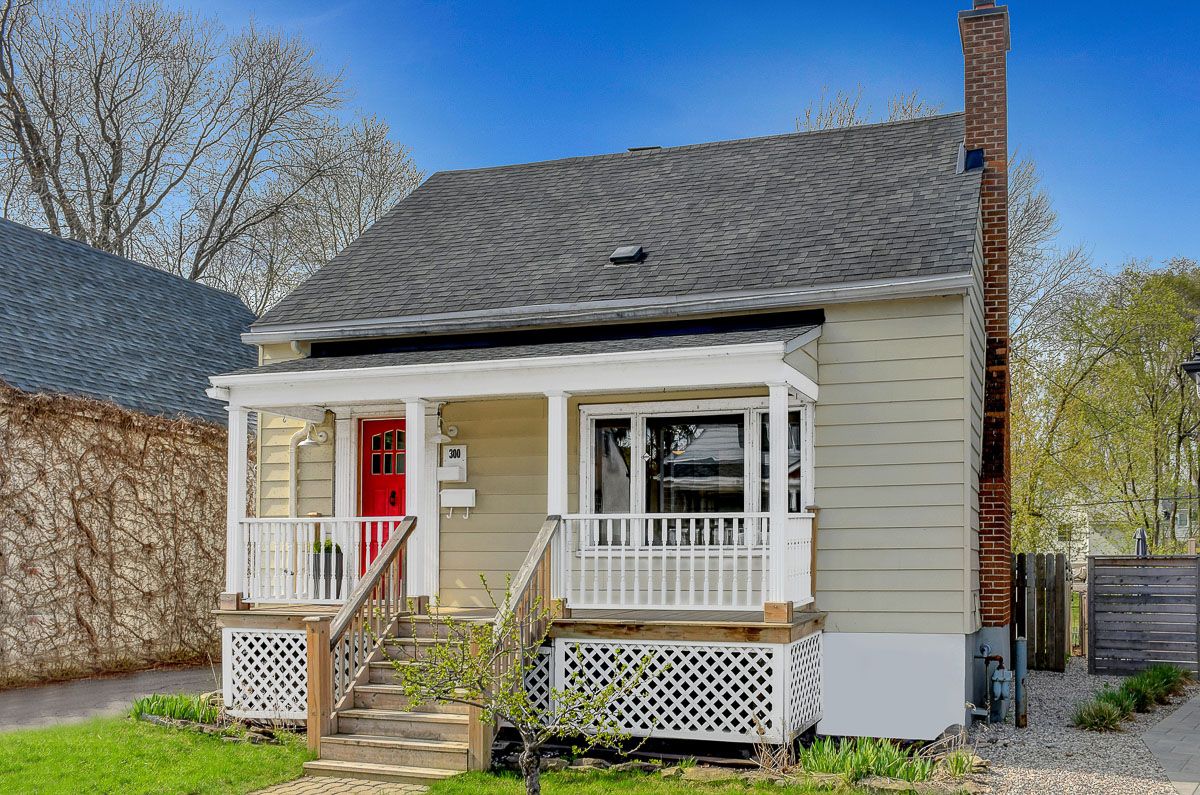$869,900
300 Oakdale Avenue, TunneysPastureandOttawaWest, ON K1Y 0E4
4302 - Ottawa West, Tunneys Pasture and Ottawa West,













































 Properties with this icon are courtesy of
TRREB.
Properties with this icon are courtesy of
TRREB.![]()
Unbeatable location, fantastic lot & beautiful renovations! Charming single-family home tucked in upper scale, quiet neighbourhood & sitting on deep lot steps from the core of Westboro/Wellington! Thoughtfully renovated inside with warm hardwood floors, neutral grey tones paired with modern white accents + smooth ceilings adorned with both recessed lighting & stylish fixtures! Open main floor layout with generously sized rooms front living room brimming with light anchored by wood-burning fireplace flanked by custom bookcases & elegant sconces. Seamless flow into formal dining area & beautiful upgraded kitchen featuring butcher block countertops, classic white cabinetry, subway tile backsplash, farmhouse sink + peninsula island with overhang seating. Finishing main floor is first of 3 full bathrooms! Upstairs, a bright & airy primary suite with organized walk-in closet + second bedroom with cozy reading nook & serene spa-like bathroom with soaker tub. Basement, while unfinished offers completed full bathroom, laundry area & ample storage space. Private backyard shaded under lush foliage featuring large deck, storage shed, flower gardens & tons of grassy area. Prime location pulled a short walk from Richmond Rd & all the shops, dining & entertainment it offers + minutes to Westboro Beach & Kichi Zibi parkway. Commuting is a breeze, well connected with LRT/transit, close to HWY 417 + easy access to Trans Canada Trail.
- HoldoverDays: 90
- Architectural Style: 1 1/2 Storey
- Property Type: Residential Freehold
- Property Sub Type: Detached
- DirectionFaces: West
- Directions: Head northwest on Island Park Dr toward Byron Ave. Turn right onto Scott St. Turn right onto Oakdale Ave.
- Tax Year: 2024
- Parking Features: Private
- ParkingSpaces: 2
- Parking Total: 2
- WashroomsType1: 1
- WashroomsType1Level: Main
- WashroomsType2: 1
- WashroomsType2Level: Second
- WashroomsType3: 1
- WashroomsType3Level: Basement
- BedroomsAboveGrade: 2
- Fireplaces Total: 1
- Interior Features: Carpet Free
- Basement: Unfinished, Full
- Cooling: Central Air
- HeatSource: Gas
- HeatType: Forced Air
- ConstructionMaterials: Aluminum Siding
- Roof: Asphalt Shingle
- Sewer: Sewer
- Foundation Details: Poured Concrete
- Parcel Number: 040300189
- LotSizeUnits: Feet
- LotDepth: 100
- LotWidth: 40
| School Name | Type | Grades | Catchment | Distance |
|---|---|---|---|---|
| {{ item.school_type }} | {{ item.school_grades }} | {{ item.is_catchment? 'In Catchment': '' }} | {{ item.distance }} |














































