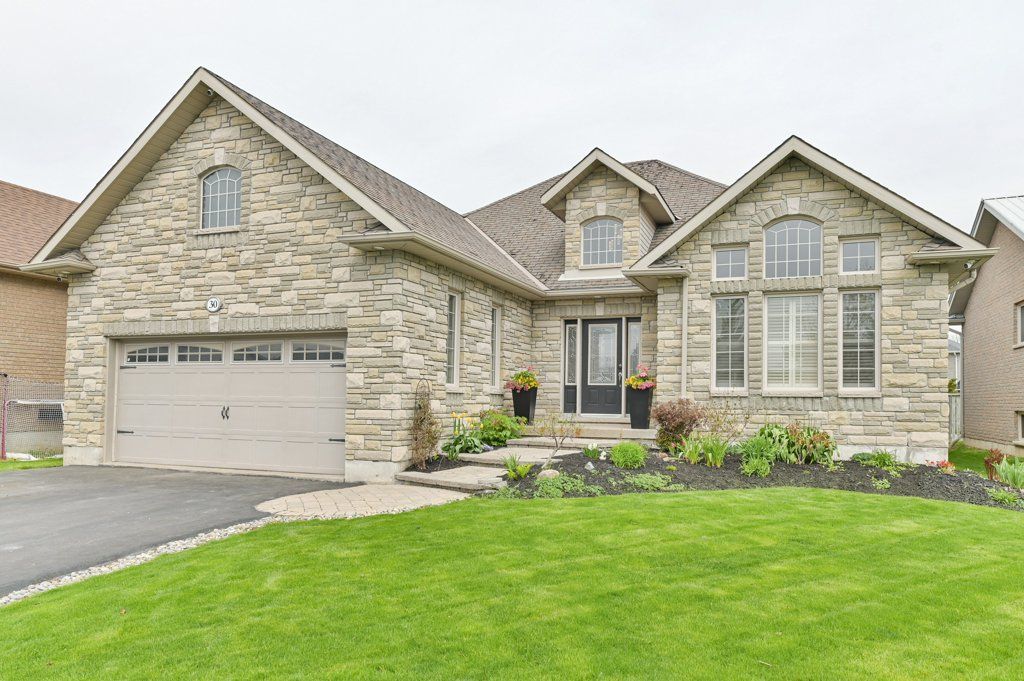$710,000
30 Cooke Court, Belleville, ON K8N 5N5
, Belleville,














































 Properties with this icon are courtesy of
TRREB.
Properties with this icon are courtesy of
TRREB.![]()
Welcome to 30 Cooke Court- A gorgeous raised bungalow is nestled in a sought-after neighbourhood in Belleville's desirable east end cul-de-sac. Step inside to a bright and spacious open-concept main floor featuring a vaulted open-concept living space that's perfect for both everyday living and entertaining. The modern kitchen features ample cabinetry, an island with seating, and all included appliances- ready for your culinary adventures. The main floor offers three spacious bedrooms, including a primary suite with generous closet space and easy access to a full ensuite bathroom. Large windows throughout the home flood the space with natural light. The partially finished basement expands you living area with a large family rec room, a fourth bedroom with walk -in closet, cold room, and lots of unfinished storage. There's also a rough- in for a third bathroom and potential for an additional basement bathroom, offering even more room to grow. Outside, the beautifully landscaped backyard is you private retreat- complete with a built-in hot tub on the new deck, and lower level with newly added stone seating area perfect for relaxing or entertaining. A two-car heated garage and double driveway provided plenty of parking and storage. Perfectly positioned 10 minutes from the 401 and only a short drive to the wineries and culinary delights of Prince Edward County. Located close to schools, YMCA, parks, shopping, LCBO, and amenities, this home combines comfort, style and future potential.
- HoldoverDays: 30
- Architectural Style: Bungalow-Raised
- Property Type: Residential Freehold
- Property Sub Type: Detached
- DirectionFaces: South
- GarageType: Attached
- Directions: Highway 2 / Bradgate / Cooke Court
- Tax Year: 2024
- Parking Features: Front Yard Parking
- ParkingSpaces: 4
- Parking Total: 6
- WashroomsType1: 1
- WashroomsType1Level: Main
- WashroomsType2: 1
- WashroomsType2Level: Main
- BedroomsAboveGrade: 3
- BedroomsBelowGrade: 1
- Fireplaces Total: 2
- Interior Features: Auto Garage Door Remote, ERV/HRV, Primary Bedroom - Main Floor, Storage, Sump Pump, Water Heater Owned
- Basement: Full, Partially Finished
- Cooling: Central Air
- HeatSource: Gas
- HeatType: Forced Air
- LaundryLevel: Main Level
- ConstructionMaterials: Brick, Stone
- Exterior Features: Deck, Landscaped
- Roof: Asphalt Shingle
- Sewer: Sewer
- Foundation Details: Poured Concrete
- Topography: Flat
- Parcel Number: 404910130
- LotSizeUnits: Feet
- LotDepth: 103.92
- LotWidth: 56.82
- PropertyFeatures: Hospital, Place Of Worship, School
| School Name | Type | Grades | Catchment | Distance |
|---|---|---|---|---|
| {{ item.school_type }} | {{ item.school_grades }} | {{ item.is_catchment? 'In Catchment': '' }} | {{ item.distance }} |















































