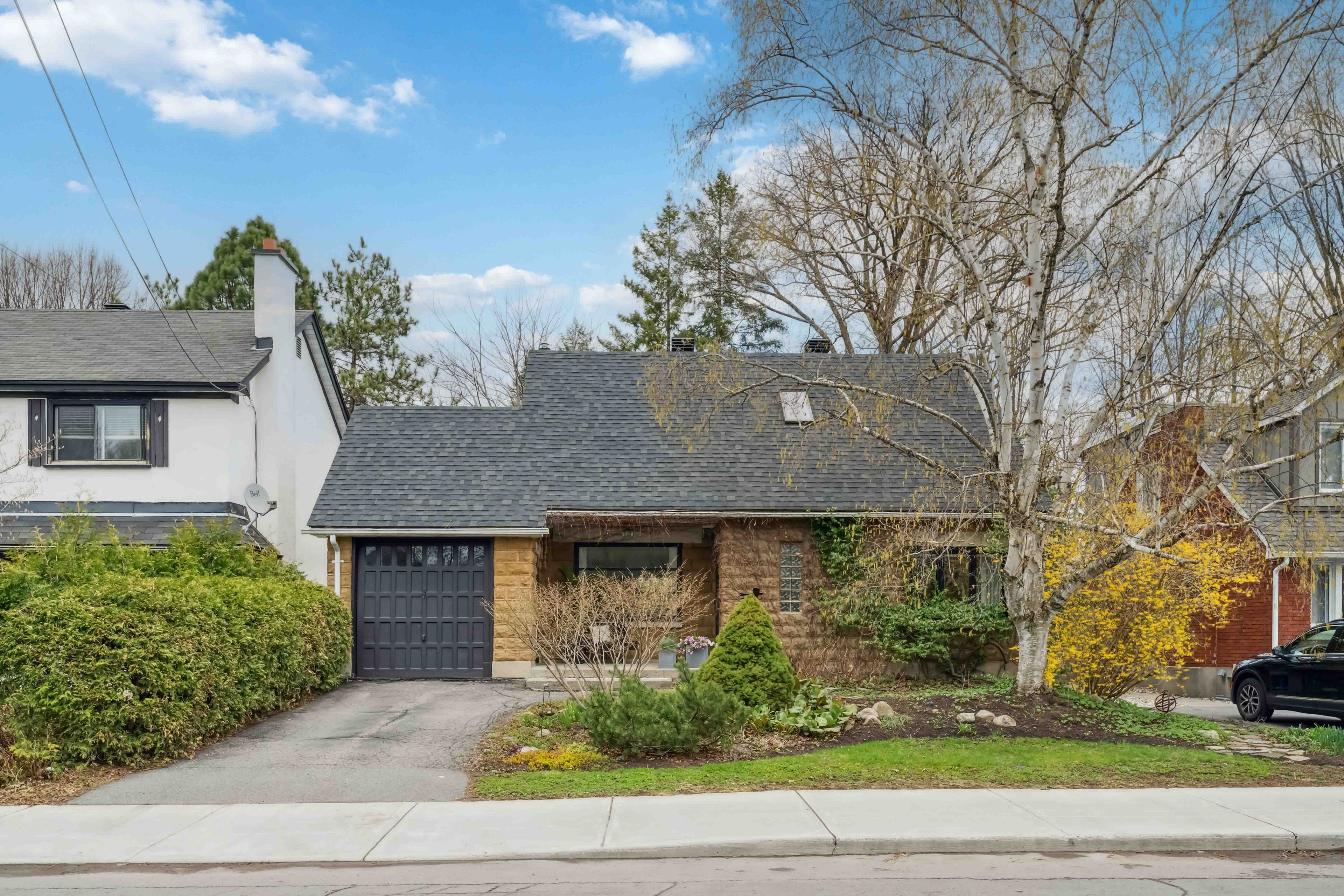$1,049,900
265 Patricia Avenue, TunneysPastureandOttawaWest, ON K1Y 0C6
4301 - Ottawa West/Tunneys Pasture, Tunneys Pasture and Ottawa West,






























 Properties with this icon are courtesy of
TRREB.
Properties with this icon are courtesy of
TRREB.![]()
OPEN HOUSE, Saturday, May 10th, 2 -4 p.m. Nestled in the heart of Champlain Park, this delightful 2-storey custom built Boyd Block home blends classic character with thoughtful updates. Walking distance to Westboro shopping, Tunney's Pasture Station and a quick 3-minute bike ride to the Ottawa River Parkway, this location offers the perfect balance of city convenience and natural beauty. Inside, you'll find 3 bedrooms and 2 full bathrooms, including a fully finished lower level with a 3-piece bath ideal for a rec room, guest suite, or home office. The living room, warmed by a gas fireplace, flows into the open-concept dining area, creating an inviting space for entertaining, and opens to the mature gardens of the yard. The eat-in kitchen features a charming window over the sink that looks out onto backyard with perennial gardens filled with hostas, both front and back. Mature trees hemlock, black walnut, and a majestic 100-year-old oak provide shade and privacy in this serene outdoor setting. Original finishes such as oak flooring on the main level, birch upstairs, a pocket French door, and a touch of glass block in the front hall add timeless charm. And yes there's even a laundry chute! This is a rare opportunity to own a home filled with warmth, history, and modern comfort in one of Ottawa's most desirable neighborhoods.
- HoldoverDays: 60
- Architectural Style: 2-Storey
- Property Type: Residential Freehold
- Property Sub Type: Detached
- DirectionFaces: East
- GarageType: Attached
- Directions: Island Park, east on Sunnymede, right on Patricia
- Tax Year: 2024
- ParkingSpaces: 1
- Parking Total: 2
- WashroomsType1: 1
- WashroomsType1Level: Second
- WashroomsType2: 1
- WashroomsType2Level: Lower
- BedroomsAboveGrade: 3
- Fireplaces Total: 1
- Basement: Finished
- Cooling: Central Air
- HeatSource: Gas
- HeatType: Forced Air
- LaundryLevel: Lower Level
- ConstructionMaterials: Shingle , Brick Front
- Roof: Asphalt Shingle
- Sewer: Sewer
- Foundation Details: Block
- Parcel Number: 040310289
- LotSizeUnits: Feet
- LotDepth: 96
- LotWidth: 50
| School Name | Type | Grades | Catchment | Distance |
|---|---|---|---|---|
| {{ item.school_type }} | {{ item.school_grades }} | {{ item.is_catchment? 'In Catchment': '' }} | {{ item.distance }} |































