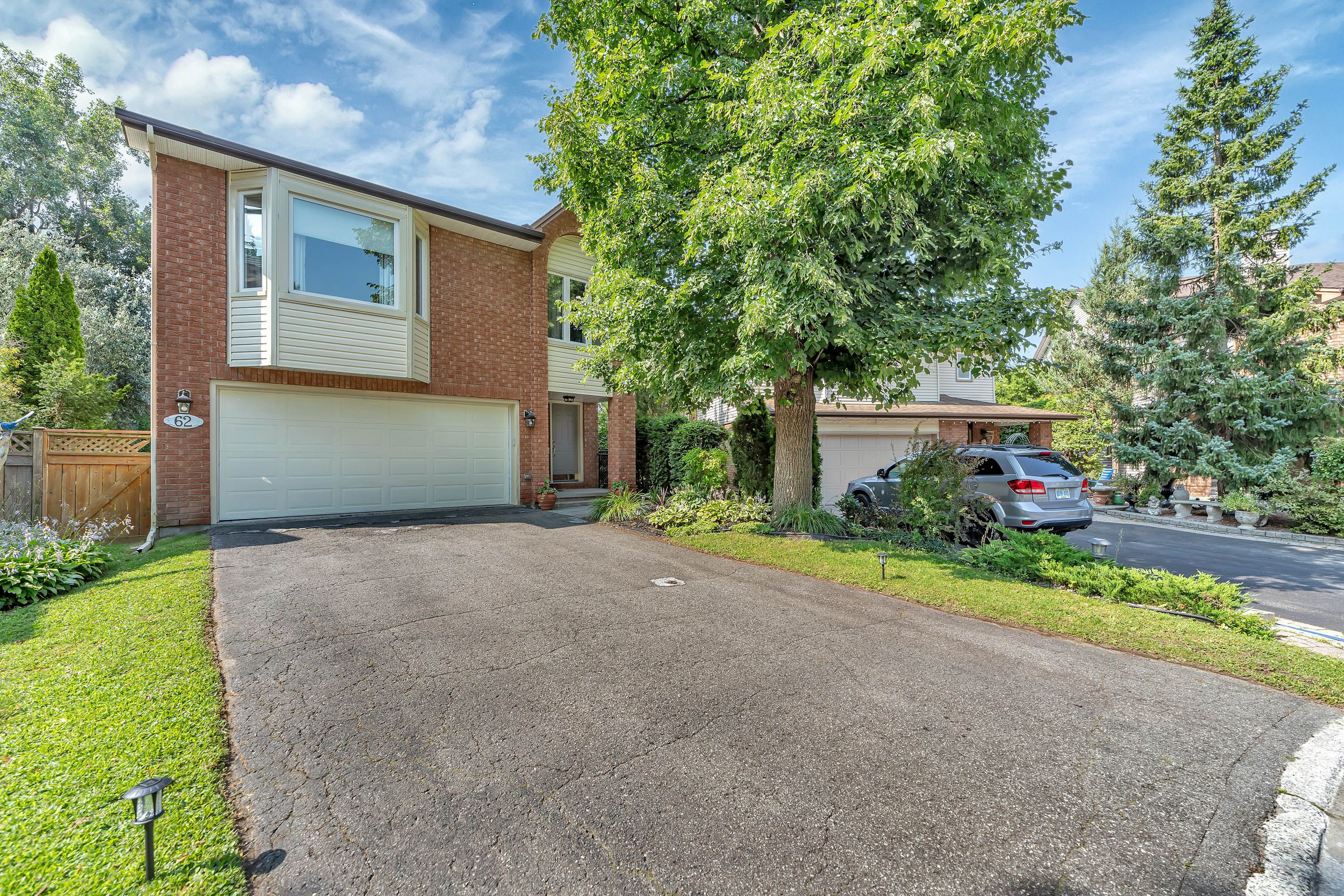$1,098,000
62 Hackett Street, HuntClubWindsorParkVillageandArea, ON K1V 0P5
4802 - Hunt Club Woods, Hunt Club - Windsor Park Village and Area,





































 Properties with this icon are courtesy of
TRREB.
Properties with this icon are courtesy of
TRREB.![]()
Open House, Saturday, May 10, 2-4 pm // Where Luxury Living Meets Resort-Style Bliss, this impeccably renovated home offers a rare blend of sophistication, comfort, and lifestyle. From the moment you step inside, you'll be struck by the thoughtful design and high-end finishes curated by the home's creative owners. The main floor has been completely reimagined, taken back to the studs, and rebuilt to showcase an expansive custom kitchen, anchored by an extraordinary Miele appliance package worth approx. $100k. Open and bright, the family room flows seamlessly to a premium backyard with a full-sized pool and outdoor entertaining areas that feel like your own private resort. Upstairs, additional bedrooms and a beautifully updated family bathroom offer comfort and function. But the true showstopper is the principal suite elegant retreat with a spa-like ensuite that invites relaxation. A fully finished basement completes the home, offering generous living space, a full bath, and endless possibilities for a media room, gym, guest suite, or all three. This is more than a home - it's a lifestyle.
- HoldoverDays: 90
- Architectural Style: 2-Storey
- Property Type: Residential Freehold
- Property Sub Type: Detached
- DirectionFaces: South
- GarageType: Attached
- Directions: From Riverside, east on Uplands, left on Gillespie to Vizard, to Hackett
- Tax Year: 2024
- ParkingSpaces: 4
- Parking Total: 6
- WashroomsType1: 1
- WashroomsType1Level: Main
- WashroomsType2: 1
- WashroomsType2Level: Second
- WashroomsType3: 1
- WashroomsType3Level: Second
- WashroomsType4: 1
- WashroomsType4Level: Basement
- BedroomsAboveGrade: 4
- BedroomsBelowGrade: 1
- Basement: Full, Finished
- Cooling: Central Air
- HeatSource: Gas
- HeatType: Forced Air
- ConstructionMaterials: Brick, Vinyl Siding
- Roof: Asphalt Shingle
- Pool Features: Outdoor
- Sewer: Sewer
- Foundation Details: Poured Concrete
- Parcel Number: 040750024
- LotSizeUnits: Feet
- LotDepth: 295.9
- LotWidth: 30.12
| School Name | Type | Grades | Catchment | Distance |
|---|---|---|---|---|
| {{ item.school_type }} | {{ item.school_grades }} | {{ item.is_catchment? 'In Catchment': '' }} | {{ item.distance }} |






































