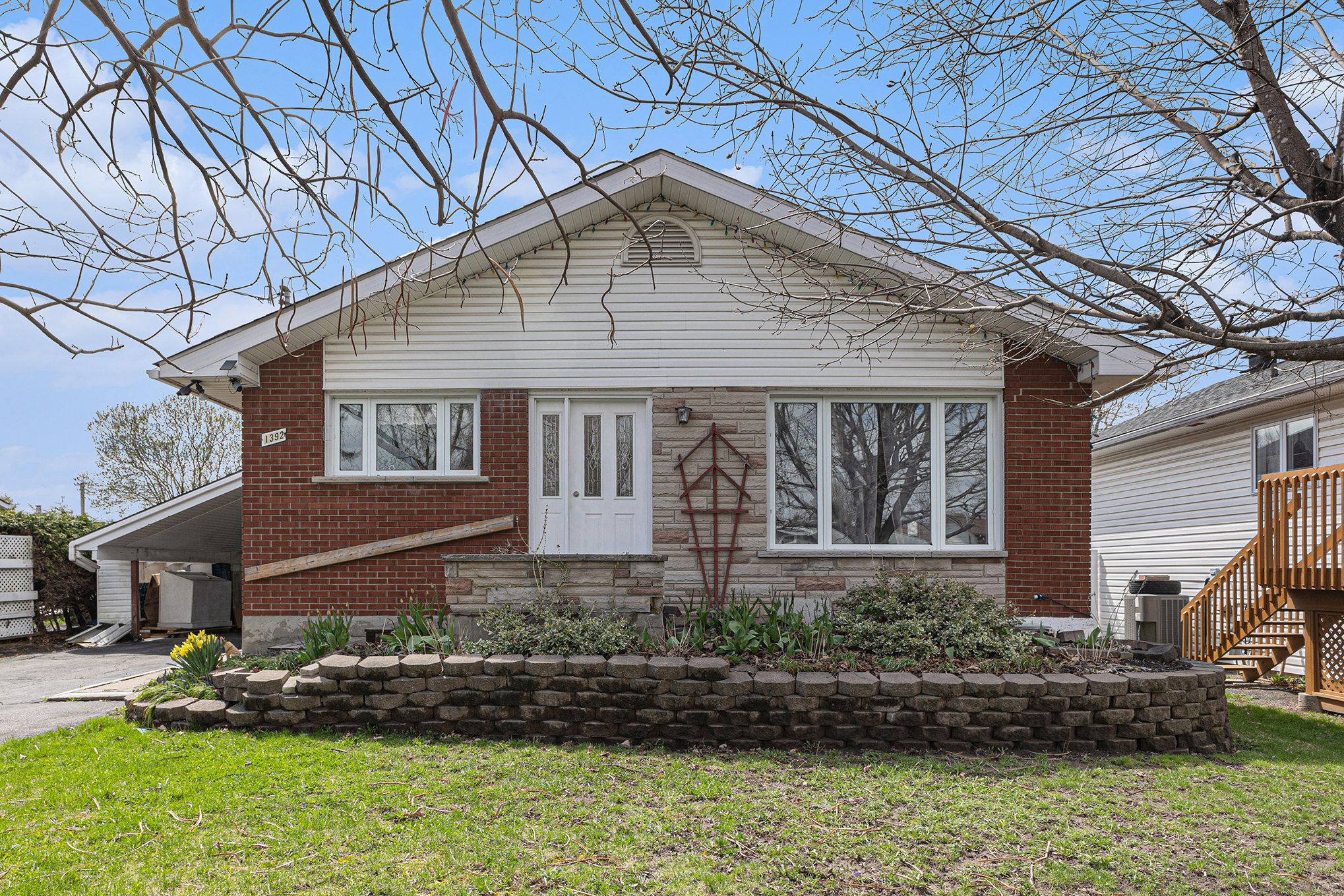$699,900
1392 Aurele Street, CyrvilleCarsonGrovePineview, ON K1B 3L3
2204 - Pineview, Cyrville - Carson Grove - Pineview,


































 Properties with this icon are courtesy of
TRREB.
Properties with this icon are courtesy of
TRREB.![]()
OPEN HOUSE SUNDAY MAY 11TH 2-4PM! AMAZING INVESTEMENT OPPORTUNITY! This VACANT & MOVE-IN READY 3+2 bedroom bungalow featuring a lower level in-law suite is overflowing with potential and situated in a prime location in north Pineview. Main floor is bright and open with a large window at the front of the house, pouring light into the living and dining room with beautiful laminate that continues through into all 3 bedrooms. The fully equipped kitchen has a double sink, backsplash and gas stove. Venture downstairs to find a fantastic 2 bedroom in-law suite with it's own separate side entrance, the perfect dual income opportunity. This unit offers a renovated eat-in kitchen, 3-piece bathroom, den, extra storage space (pantry & cold room) and a sun room which walks out to the private backyard. Enjoy true suburban bliss in this quiet, mature neighbourhood while being just minutes from Blair LRT Station tons of shopping and restaurant options and only a 10 minute drive to downtown.
- HoldoverDays: 60
- Architectural Style: Bungalow
- Property Type: Residential Freehold
- Property Sub Type: Detached
- DirectionFaces: West
- GarageType: Carport
- Directions: Queensway to Blair Rd South, right onto Meadowbrook Rd, right onto Aurele St.
- Tax Year: 2024
- ParkingSpaces: 6
- Parking Total: 6
- WashroomsType1: 1
- WashroomsType1Level: Main
- WashroomsType2: 1
- WashroomsType2Level: Lower
- BedroomsAboveGrade: 3
- BedroomsBelowGrade: 2
- Interior Features: In-Law Suite
- Basement: Full, Finished
- Cooling: Central Air
- HeatSource: Gas
- HeatType: Forced Air
- LaundryLevel: Lower Level
- ConstructionMaterials: Brick, Stone
- Exterior Features: Patio
- Roof: Asphalt Shingle
- Sewer: Sewer
- Foundation Details: Poured Concrete
- Parcel Number: 043610074
- LotSizeUnits: Feet
- LotDepth: 131.83
- LotWidth: 57.42
- PropertyFeatures: School, Golf, Public Transit, Fenced Yard
| School Name | Type | Grades | Catchment | Distance |
|---|---|---|---|---|
| {{ item.school_type }} | {{ item.school_grades }} | {{ item.is_catchment? 'In Catchment': '' }} | {{ item.distance }} |



































