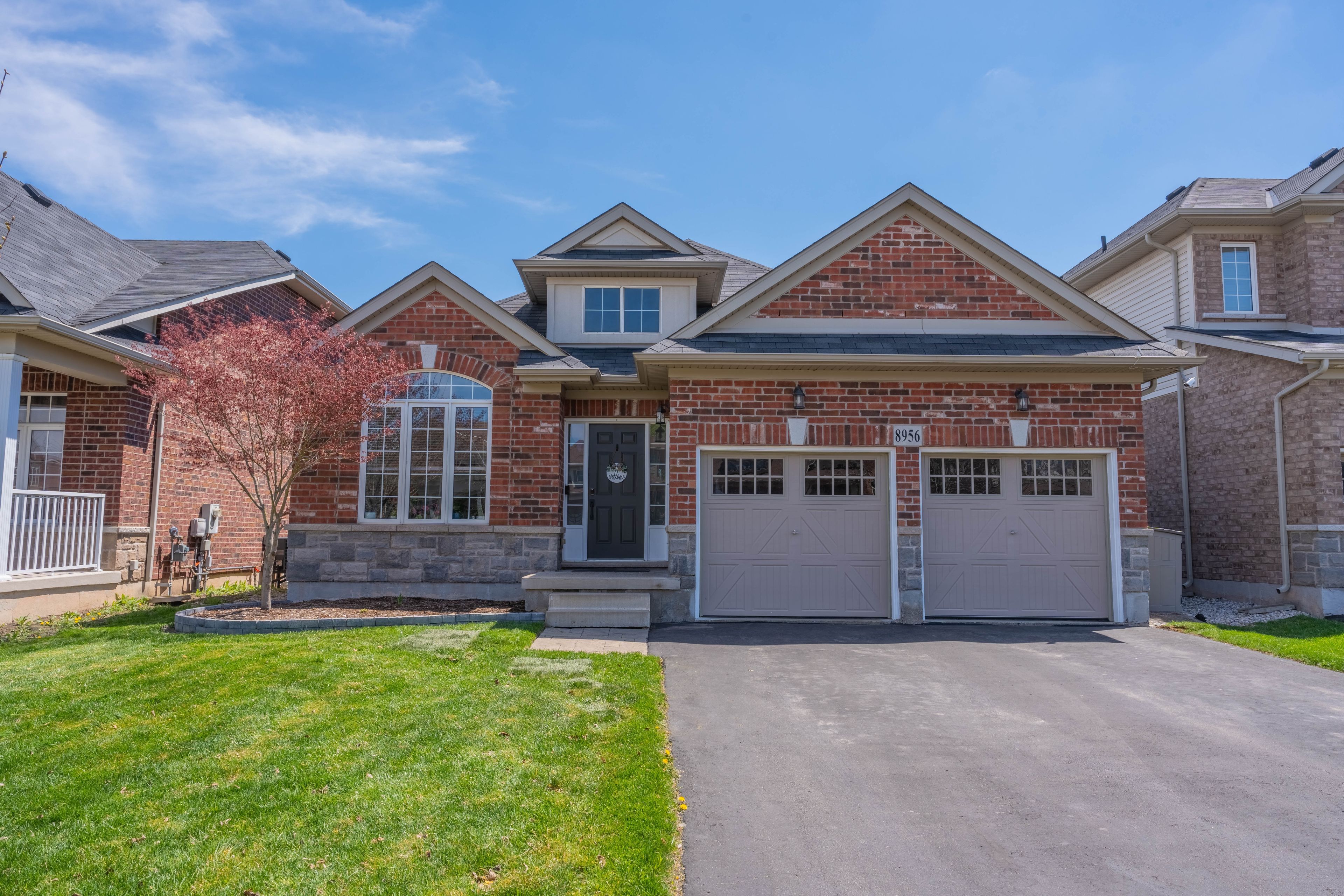$774,900
8956 Tristar Crescent, Niagara Falls, ON L2G 0E6
223 - Chippawa, Niagara Falls,


































 Properties with this icon are courtesy of
TRREB.
Properties with this icon are courtesy of
TRREB.![]()
Welcome to life in Lyons Creek Estates - a peaceful pocket in charming Chippawa, where the only traffic you'll encounter are friendly neighbours and the occasional delivery driver. Nestled on a quiet street at the edge of Niagara Falls, this beautiful brick and vinyl bungalow offers the perfect balance of modern comfort and small-town charm. Built in 2014, this thoughtfully designed home features 2 spacious bedrooms on the main floor, including a generous primary suite complete with a walk-in closet and private ensuite. The open-concept living, kitchen, and dining area is ideal for both relaxing and entertaining, centred around a large island perfect for prepping meals or gathering with family and friends. Main floor laundry adds convenience to your daily routine. Head downstairs to find a fully finished basement with a versatile rec room, a third bedroom, a cozy theatre room for movie nights, a bonus room, and extra storage offering flexibility for guests, hobbies, or a home office setup. And don't forget the attached double garage for parking and additional space. Whether you're looking to downsize, or escape to a quieter lifestyle close to the heart of Niagara, this home checks all the boxes. Don't miss your chance to call this peaceful Chippawa gem your own, schedule your private showing today!
- HoldoverDays: 30
- Architectural Style: Bungalow
- Property Type: Residential Freehold
- Property Sub Type: Detached
- DirectionFaces: East
- GarageType: Attached
- Directions: Sodom Rd to Mann St to Tristar Cres
- Tax Year: 2024
- ParkingSpaces: 4
- Parking Total: 6
- WashroomsType1: 1
- WashroomsType1Level: Main
- WashroomsType2: 1
- WashroomsType2Level: Main
- BedroomsAboveGrade: 2
- BedroomsBelowGrade: 1
- Interior Features: Primary Bedroom - Main Floor, Other, Air Exchanger, Water Softener, Sump Pump
- Basement: Full, Finished
- Cooling: Central Air
- HeatSource: Gas
- HeatType: Forced Air
- LaundryLevel: Main Level
- ConstructionMaterials: Brick, Vinyl Siding
- Roof: Asphalt Shingle
- Sewer: Sewer
- Foundation Details: Poured Concrete
- Parcel Number: 642580406
- LotSizeUnits: Feet
- LotDepth: 108.27
- LotWidth: 44.95
| School Name | Type | Grades | Catchment | Distance |
|---|---|---|---|---|
| {{ item.school_type }} | {{ item.school_grades }} | {{ item.is_catchment? 'In Catchment': '' }} | {{ item.distance }} |



































