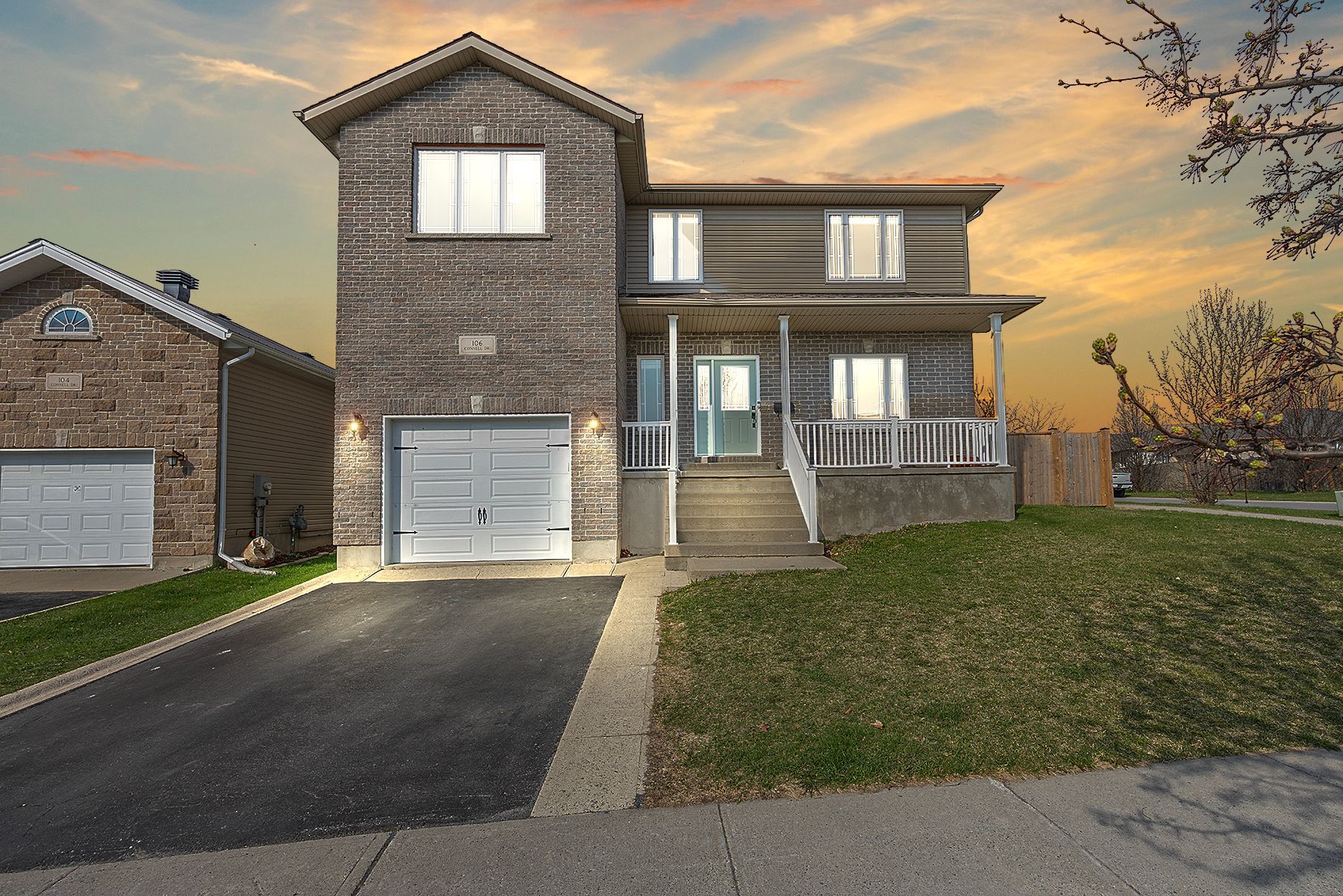$674,900
106 Connell Drive, Loyalist, ON K7N 0A1
54 - Amherstview, Loyalist,


















































 Properties with this icon are courtesy of
TRREB.
Properties with this icon are courtesy of
TRREB.![]()
Welcome to your dream family home! Nestled in one of the most sought-after neighbourhoods in the area, this beautifully maintained 3+1 bedroom, 3.5 bathroom home offers the perfect blend of community, convenience, and comfort. Located just outside the hustle + bustle of Kingston, you'll enjoy peaceful living while staying close to everything you need. Step inside to find a spacious and functional layout designed for modern family life. The open-concept main floor features a bright + airy living space, perfect for entertaining or spending quality time together. A dedicated laundry/mudroom off the garage keeps things organized and tidy ideal for busy mornings and wet boots.Upstairs, you'll find generously sized bedrooms, including a spacious primary suite w/ walk-in. The fully finished basement adds even more living space, complete with an additional bedroom and ensuite bathroom perfect for guests, teens, or a home office setup. Set on an oversized corner lot, the fully fenced yard is a dream for kids, pets, and backyard gatherings. Plus, you're just a short walk to beautiful parks, schools, the Giddy Goat cafe, and W.J. Henderson Recreation Centre. Dont miss the chance to own this exceptional home in a community where neighbours become friends and memories are made.
- HoldoverDays: 60
- Architectural Style: 2-Storey
- Property Type: Residential Freehold
- Property Sub Type: Detached
- DirectionFaces: West
- GarageType: Attached
- Directions: KILDARE TO CONNELL
- Tax Year: 2024
- Parking Features: Inside Entry, Private Double
- ParkingSpaces: 2
- Parking Total: 3
- WashroomsType1: 1
- WashroomsType1Level: Second
- WashroomsType2: 1
- WashroomsType2Level: Second
- WashroomsType3: 1
- WashroomsType3Level: Basement
- WashroomsType4: 1
- WashroomsType4Level: Main
- BedroomsAboveGrade: 3
- BedroomsBelowGrade: 1
- Interior Features: Other
- Basement: Full, Finished
- Cooling: Central Air
- HeatSource: Gas
- HeatType: Forced Air
- LaundryLevel: Main Level
- ConstructionMaterials: Brick, Vinyl Siding
- Exterior Features: Deck, Landscaped, Lawn Sprinkler System, Privacy, Porch
- Roof: Asphalt Shingle
- Sewer: Sewer
- Foundation Details: Poured Concrete
- Parcel Number: 451312336
- LotSizeUnits: Feet
- LotDepth: 107
- LotWidth: 61
- PropertyFeatures: Fenced Yard, Library, Park, Public Transit, Rec./Commun.Centre, School Bus Route
| School Name | Type | Grades | Catchment | Distance |
|---|---|---|---|---|
| {{ item.school_type }} | {{ item.school_grades }} | {{ item.is_catchment? 'In Catchment': '' }} | {{ item.distance }} |



















































