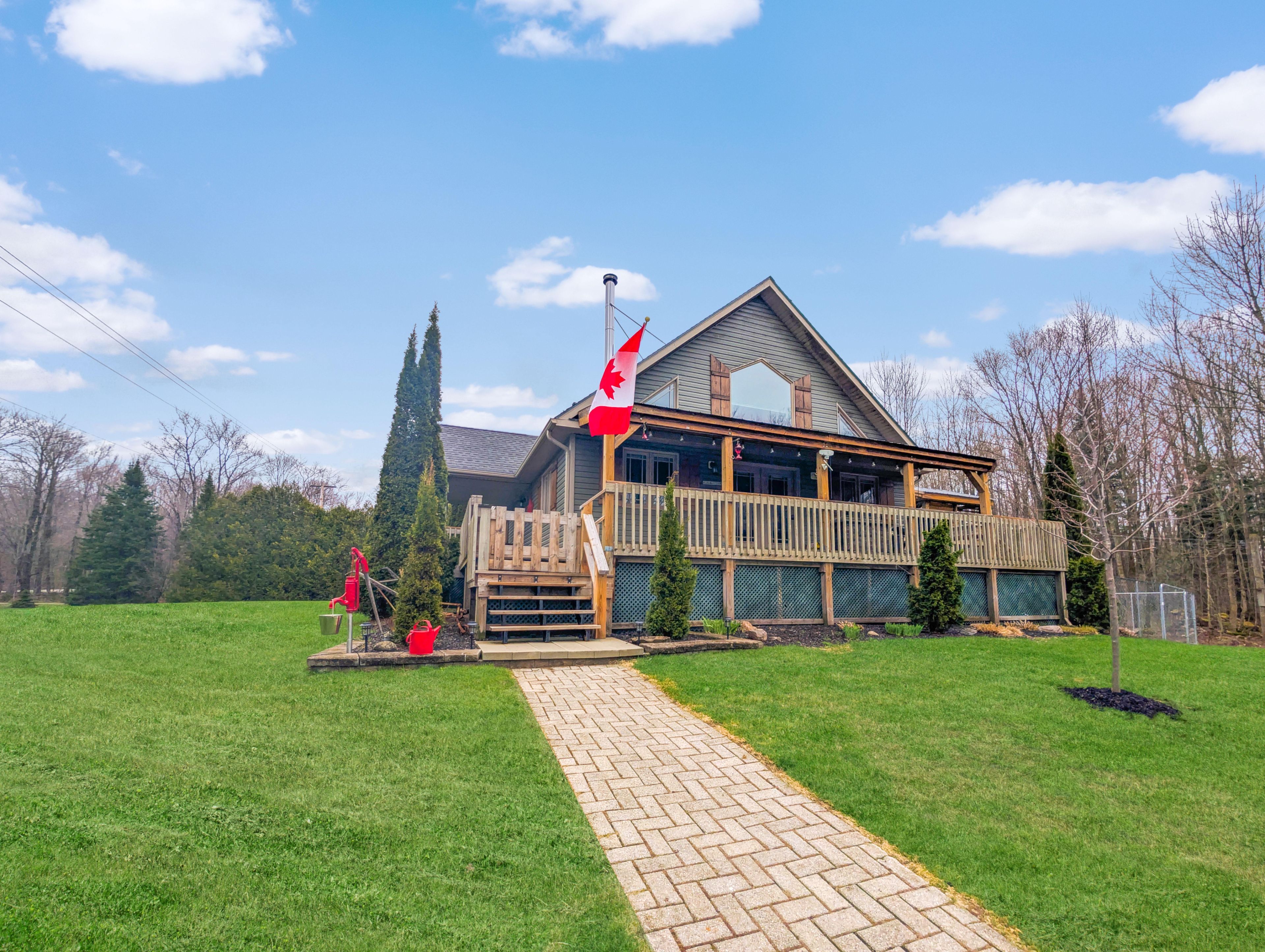$975,000
462028 Concession 24 Concession, Georgian Bluffs, ON N0H 2T0
Georgian Bluffs, Georgian Bluffs,


















































 Properties with this icon are courtesy of
TRREB.
Properties with this icon are courtesy of
TRREB.![]()
"Stunning Post & Beam" Custom Built Country Property on "2 ACRES." Walls and Ceilings are done with Thermal Insulated Panels making this Home very Energy Efficient to Heat or Cool. Many updates including all floors [except lower level], Appliances, Counters, 2- Bathrooms, All interior painting, and Wood Stove. Garage is Heated & Insulated with Running Water for all your Toys or Workshop Projects. Lake Access to Georgian Bay very close by with a Public Boat Launch to enjoy all your summers Toys. Amenities, Hospital, Dentist, Dining, School and Park's & Recreation are all just a very short drive to The Town of Wiarton. Go Ahead and Treat Yourself..........You Deserve It!!!!!!!!!!
- HoldoverDays: 60
- Architectural Style: 3-Storey
- Property Type: Residential Freehold
- Property Sub Type: Detached
- DirectionFaces: South
- GarageType: Detached
- Directions: Take Concession 24 South from Oxenden to property on your right hand side.
- Tax Year: 2025
- Parking Features: Private Double
- ParkingSpaces: 10
- Parking Total: 13
- WashroomsType1: 3
- BedroomsAboveGrade: 4
- Interior Features: In-Law Capability, Water Heater Owned, Upgraded Insulation
- Basement: Finished
- Cooling: Central Air
- HeatSource: Propane
- HeatType: Forced Air
- ConstructionMaterials: Vinyl Siding
- Exterior Features: Year Round Living, Landscaped, Privacy
- Roof: Fibreglass Shingle
- Sewer: Septic
- Water Source: Drilled Well
- Foundation Details: Poured Concrete
- Topography: Flat, Wooded/Treed
- Parcel Number: 370240057
- LotSizeUnits: Acres
- LotDepth: 350
- LotWidth: 250
- PropertyFeatures: School Bus Route, Hospital, Lake Access, Rec./Commun.Centre
| School Name | Type | Grades | Catchment | Distance |
|---|---|---|---|---|
| {{ item.school_type }} | {{ item.school_grades }} | {{ item.is_catchment? 'In Catchment': '' }} | {{ item.distance }} |



















































