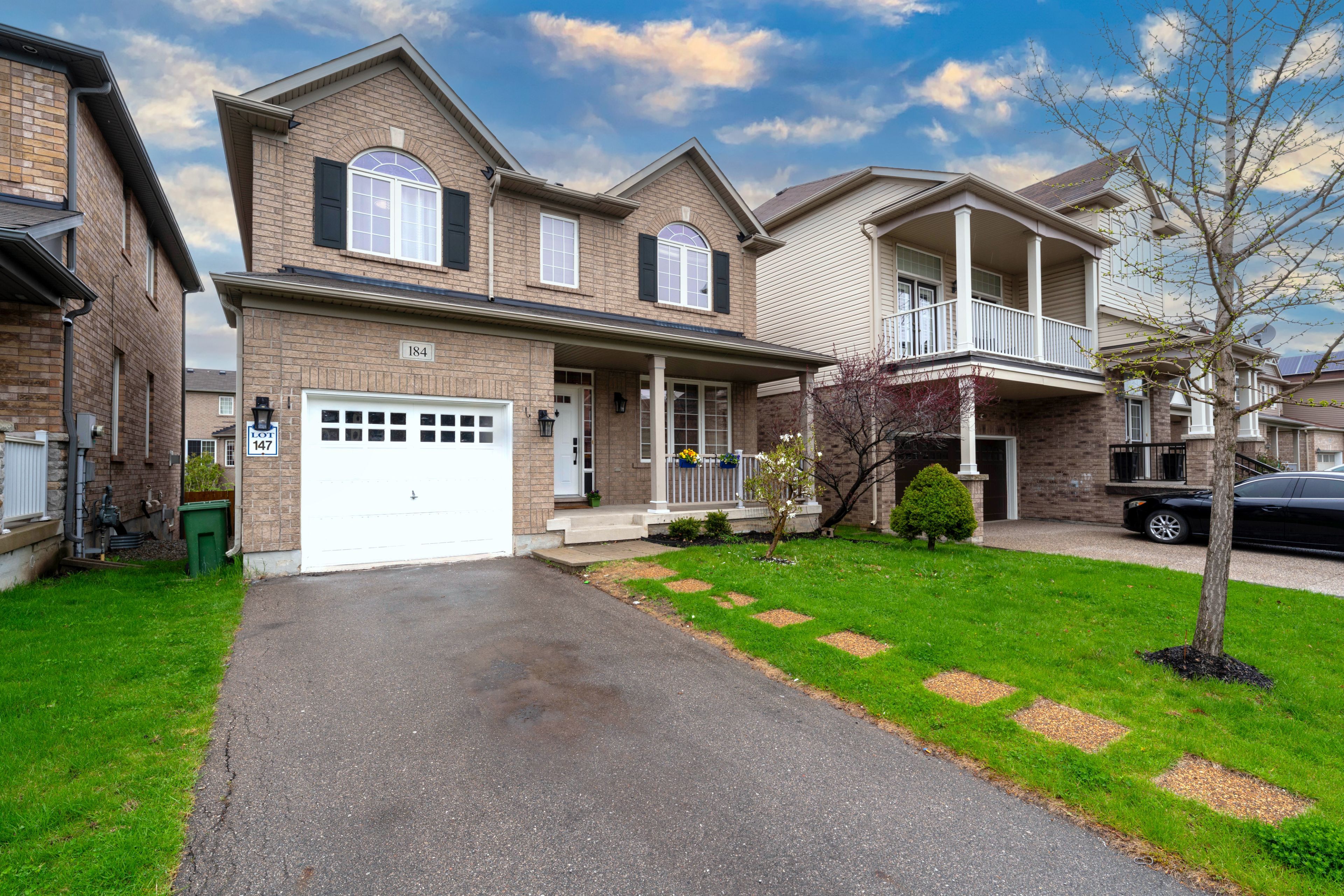$999,999
184 Montreal Circle, Hamilton, ON L8E 0C6
Stoney Creek, Hamilton,


















































 Properties with this icon are courtesy of
TRREB.
Properties with this icon are courtesy of
TRREB.![]()
Amazing Opportunity To Own a Detached Home on a Premium Lot Backing on the Ravine in the Sought After Fifty Road Lake Community with Amazing Beaches/ Conservation Parks. This Gorgeous 4+1 Bedroom, 3.5 Bathroom Home (Total 2620 Sq.ft. Living Space Including Basement) Boasts a Welcoming Foyer and Spacious Living & Dining Area to Create Memories with Family & Friends. Bright & Spacious - Open Concept Main floor Family Room Next to the Kitchen With S.S Appliances, Modern Wooden White Cabinets, Quartz Counter Top, Backsplash & Upgraded Pot Lights. Second Floor Features Spacious Primary Bedroom having 5Pc Ensuite with Soaker Tub and His/Her Closets. Great Second Floor Plan with Three more Large Sized Bedrooms and a Laundry Area for Your Convenience. Finished Basement with Large Recreation Room, One Extra Bedroom, Storage Room And a Full 3Pc Bathroom. Great Commuter Location Next to Hwy QEW, Beaches, Parks, Schools, Shopping & Stoney Creek Costco. Freshly Painted Through-out. A must See - Nothing to Do- Just Move in. Shows 10+++.
- HoldoverDays: 120
- Architectural Style: 2-Storey
- Property Type: Residential Freehold
- Property Sub Type: Detached
- DirectionFaces: East
- GarageType: Built-In
- Directions: Fifty Rd. & Halifax St.
- Tax Year: 2024
- Parking Features: Private
- ParkingSpaces: 1
- Parking Total: 2
- WashroomsType1: 1
- WashroomsType1Level: Second
- WashroomsType2: 1
- WashroomsType2Level: Second
- WashroomsType3: 1
- WashroomsType3Level: Main
- WashroomsType4: 1
- WashroomsType4Level: Lower
- BedroomsAboveGrade: 4
- BedroomsBelowGrade: 1
- Basement: Finished
- Cooling: Central Air
- HeatSource: Gas
- HeatType: Forced Air
- LaundryLevel: Upper Level
- ConstructionMaterials: Brick
- Roof: Asphalt Shingle
- Sewer: Sewer
- Foundation Details: Poured Concrete
- LotSizeUnits: Feet
- LotDepth: 82.02
- LotWidth: 36.09
- PropertyFeatures: Beach, Hospital, Marina, Park, Ravine, School Bus Route
| School Name | Type | Grades | Catchment | Distance |
|---|---|---|---|---|
| {{ item.school_type }} | {{ item.school_grades }} | {{ item.is_catchment? 'In Catchment': '' }} | {{ item.distance }} |



















































