$769,888
$20,000476 Scotchmere Court, Waterloo, ON N2K 3E6
, Waterloo,
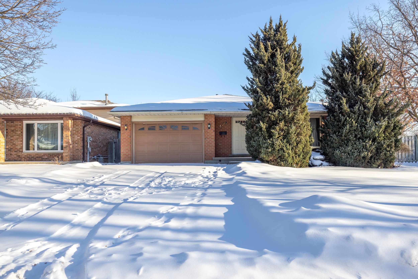
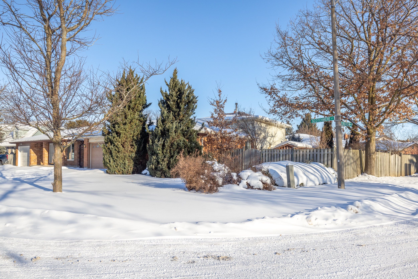
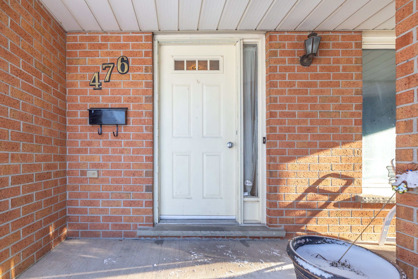
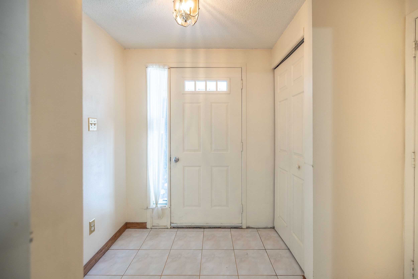
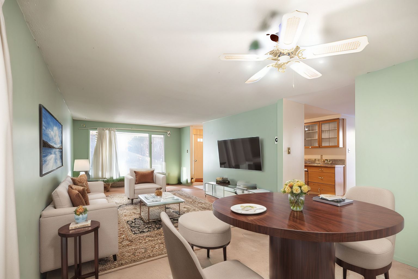

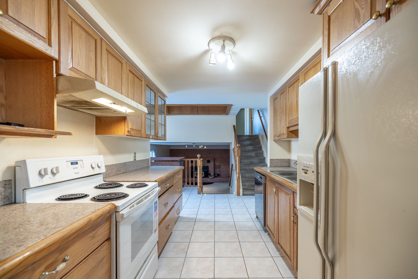
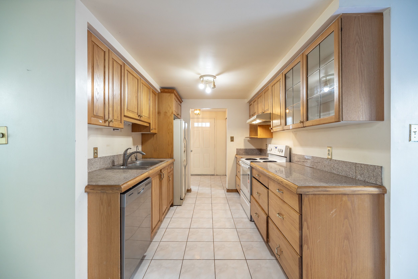
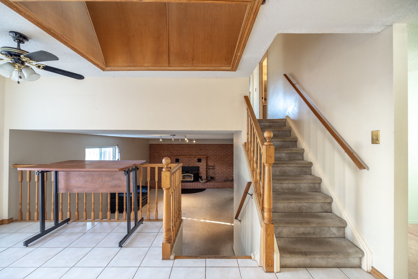
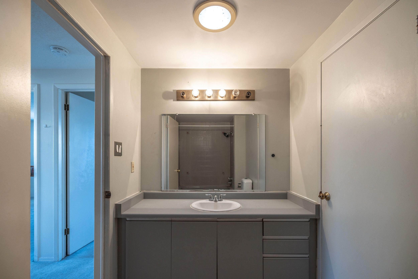
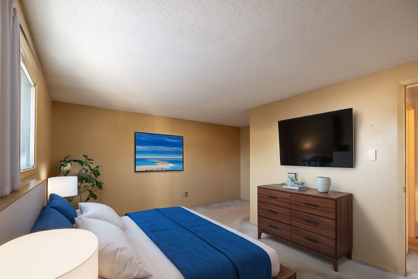
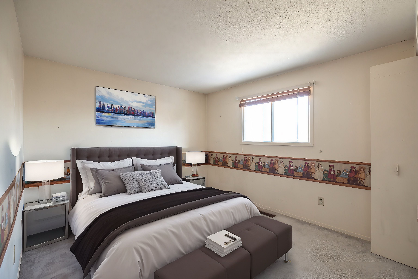
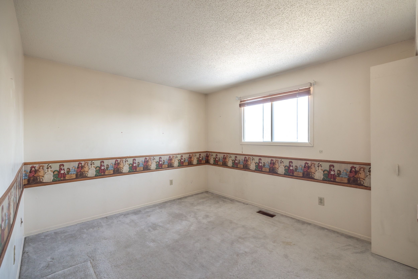
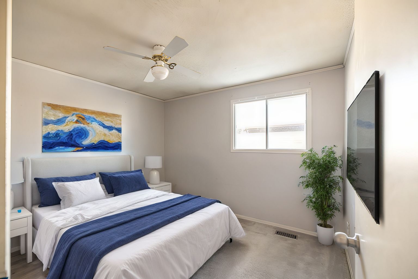
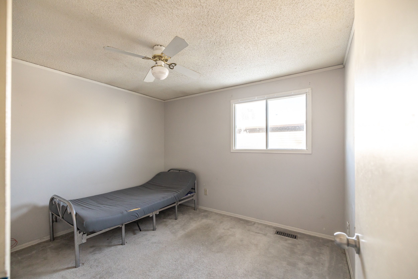
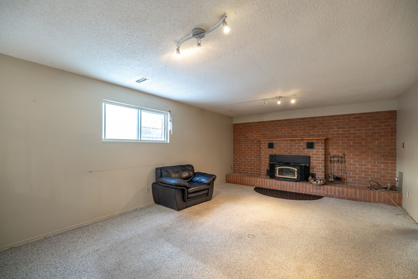
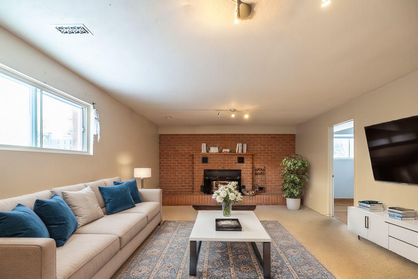
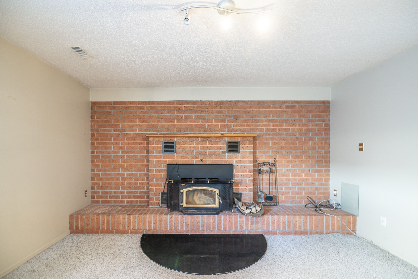
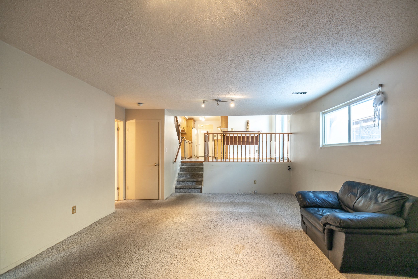
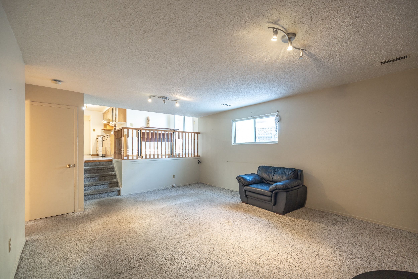
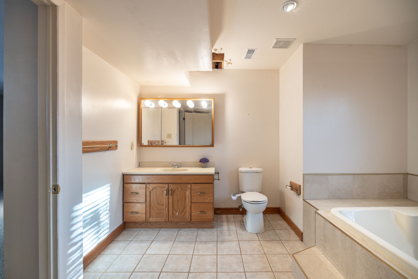
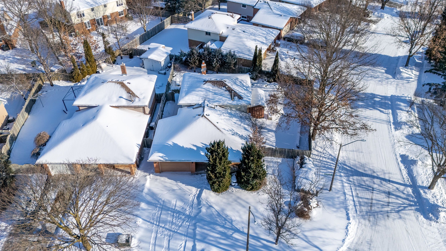
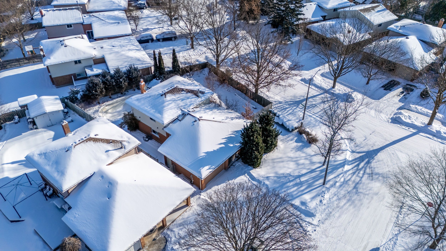
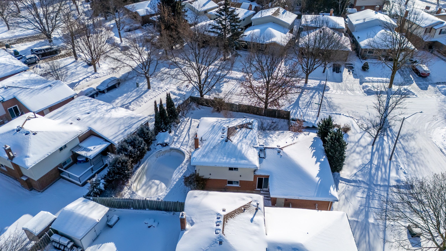
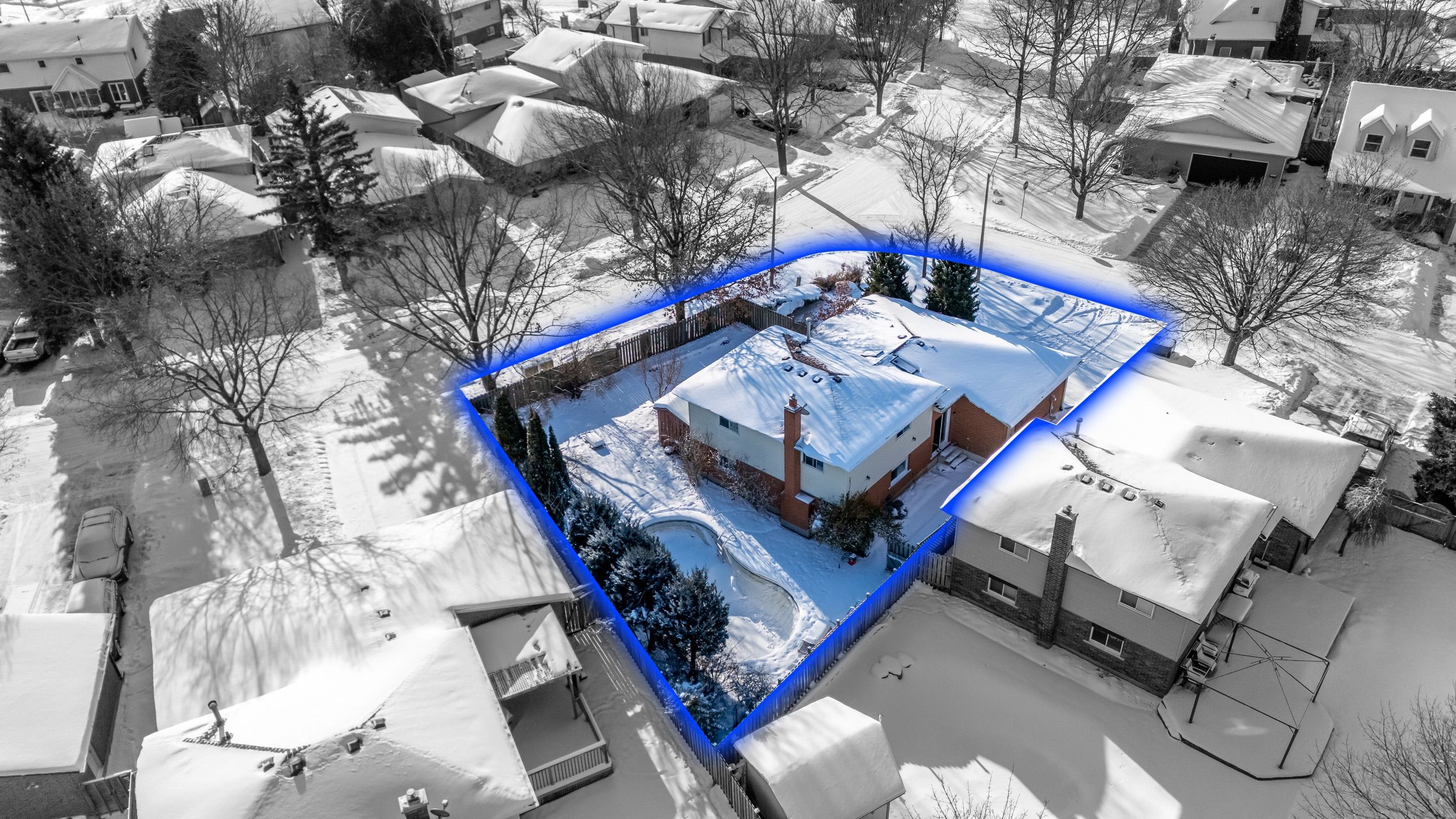
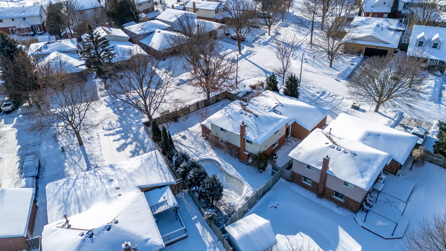
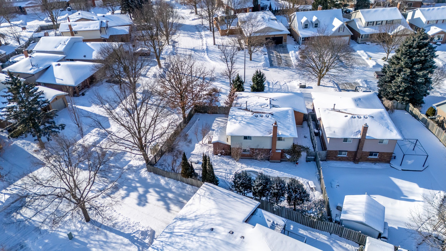
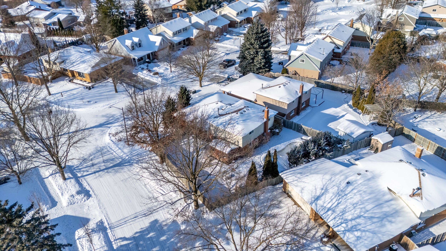
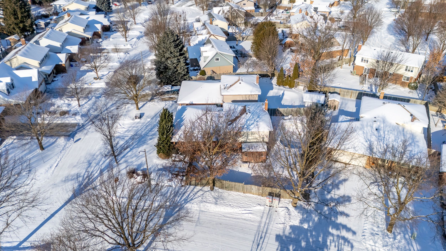
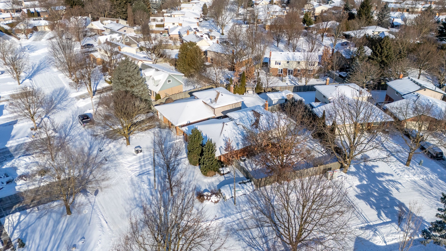
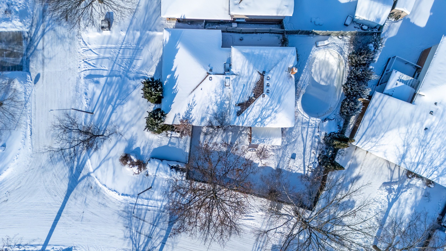
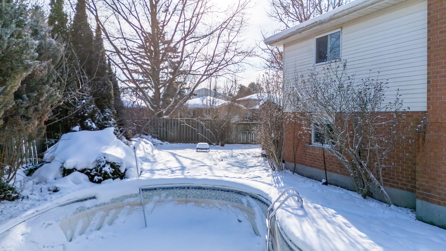
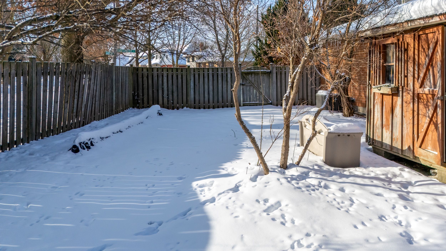

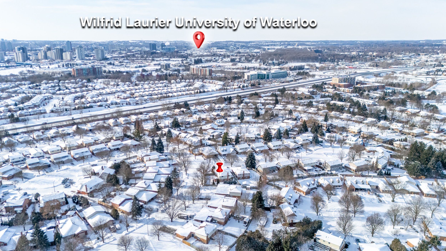

 Properties with this icon are courtesy of
TRREB.
Properties with this icon are courtesy of
TRREB.![]()
Within a quiet neighborhood in East Waterloo, you will find this very rare 4-level corner backsplit with an inground pool. Inside you'll find a spacious living room combined with a dining, kitchen, and breakfast area. Off to the breakfast area is the patio slider that leads to the backyard. The upper level has 3 bedrooms and a bathroom. The lower level has a family room with a wood fireplace that can heat the entire home in the winter, a fourth bedroom and yet another bathroom with a jetted tub. The fourth bedroom can also be used as an office, a craft room, or an exercise room. The basement has a rec room, cold room, laundry area, and tons of storage space. The backyard will tempt you with the pool, lots of areas for relaxation & gardening, and a handy shed to hold your tools. Great location to Conestoga Mall and the ION transfer hub, handy bus routes to the Universities, RIM Park Golf and Sports facilities, Eastbridge Library, walking trails and so much more to explore! Make your next move to Waterloo! **EXTRAS** Pool and all equipment are As is condition.
- HoldoverDays: 90
- Architectural Style: Backsplit 4
- Property Type: Residential Freehold
- Property Sub Type: Detached
- DirectionFaces: South
- GarageType: Built-In
- Directions: Lexington Rd & Davenport Rd
- Tax Year: 2024
- Parking Features: Private Double
- ParkingSpaces: 4
- Parking Total: 5
- WashroomsType1: 1
- WashroomsType1Level: Upper
- WashroomsType2: 1
- WashroomsType2Level: Lower
- BedroomsAboveGrade: 4
- Basement: Finished
- Cooling: Central Air
- HeatSource: Gas
- HeatType: Forced Air
- LaundryLevel: Lower Level
- ConstructionMaterials: Aluminum Siding, Brick
- Roof: Asphalt Shingle
- Pool Features: Inground
- Sewer: Sewer
- Foundation Details: Poured Concrete
- LotSizeUnits: Feet
- LotWidth: 58.28
| School Name | Type | Grades | Catchment | Distance |
|---|---|---|---|---|
| {{ item.school_type }} | {{ item.school_grades }} | {{ item.is_catchment? 'In Catchment': '' }} | {{ item.distance }} |





































