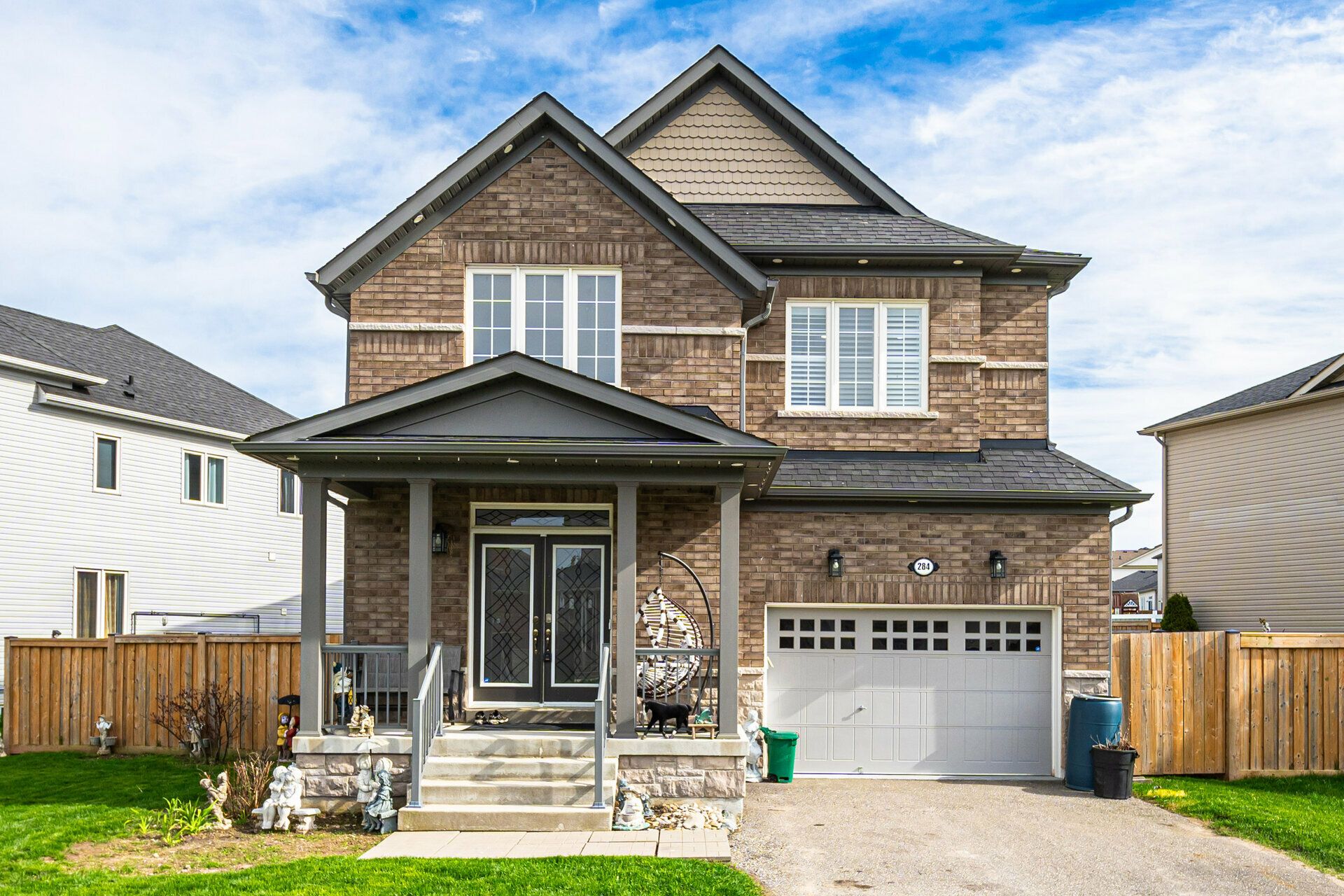$1,195,000
284 Johnson Drive, Shelburne, ON L9V 3V4
Shelburne, Shelburne,
 Properties with this icon are courtesy of
TRREB.
Properties with this icon are courtesy of
TRREB.![]()
****4% Commission to Cooperating Brokerage Before The End Of May 2025**** Detached home fully renovated top to bottom, 2024.{{{ Must see virtual tour }}} *** 2,790 Sq. Feet, Not Included Basement Apartment***. 4 + 2 bedrooms, 2 kitchens, 5 bathrooms, 6 car driveway, double door entry, Huge lot 73.75 ft x 128.44 ft. Over $220,000, Spent On Renovations in 2024. Complete 5 Modern Bathrooms Reno. Modern Kitchen with additional Cupboard & Pantry Space.Breakfast bar overlooking kitchen on backyard. Main floor laundry. Brand new 2 bedroom basement apartment just finished built by codes. *** new flooring and countertop throughout, combination of porcelain tile, engineering flooring, quartz countertop" {{{ too much upgrades dimension, must View virtual tour and photo gallery }}}
- HoldoverDays: 180
- Architectural Style: 2-Storey
- Property Type: Residential Freehold
- Property Sub Type: Detached
- DirectionFaces: South
- GarageType: Attached
- Directions: Hwy 10 / Col Ph
- Tax Year: 2024
- Parking Features: Private
- ParkingSpaces: 6
- Parking Total: 7.5
- WashroomsType1: 1
- WashroomsType1Level: Upper
- WashroomsType2: 2
- WashroomsType2Level: Upper
- WashroomsType3: 1
- WashroomsType3Level: Main
- WashroomsType4: 1
- WashroomsType4Level: Basement
- BedroomsAboveGrade: 4
- BedroomsBelowGrade: 2
- Interior Features: Auto Garage Door Remote
- Basement: Finished
- Cooling: Central Air
- HeatSource: Gas
- HeatType: Forced Air
- LaundryLevel: Main Level
- ConstructionMaterials: Aluminum Siding, Brick
- Roof: Asphalt Shingle
- Pool Features: None
- Sewer: Sewer
- Foundation Details: Brick, Concrete
- Parcel Number: 341330831
- LotSizeUnits: Feet
- LotDepth: 128.44
- LotWidth: 73.75
| School Name | Type | Grades | Catchment | Distance |
|---|---|---|---|---|
| {{ item.school_type }} | {{ item.school_grades }} | {{ item.is_catchment? 'In Catchment': '' }} | {{ item.distance }} |


