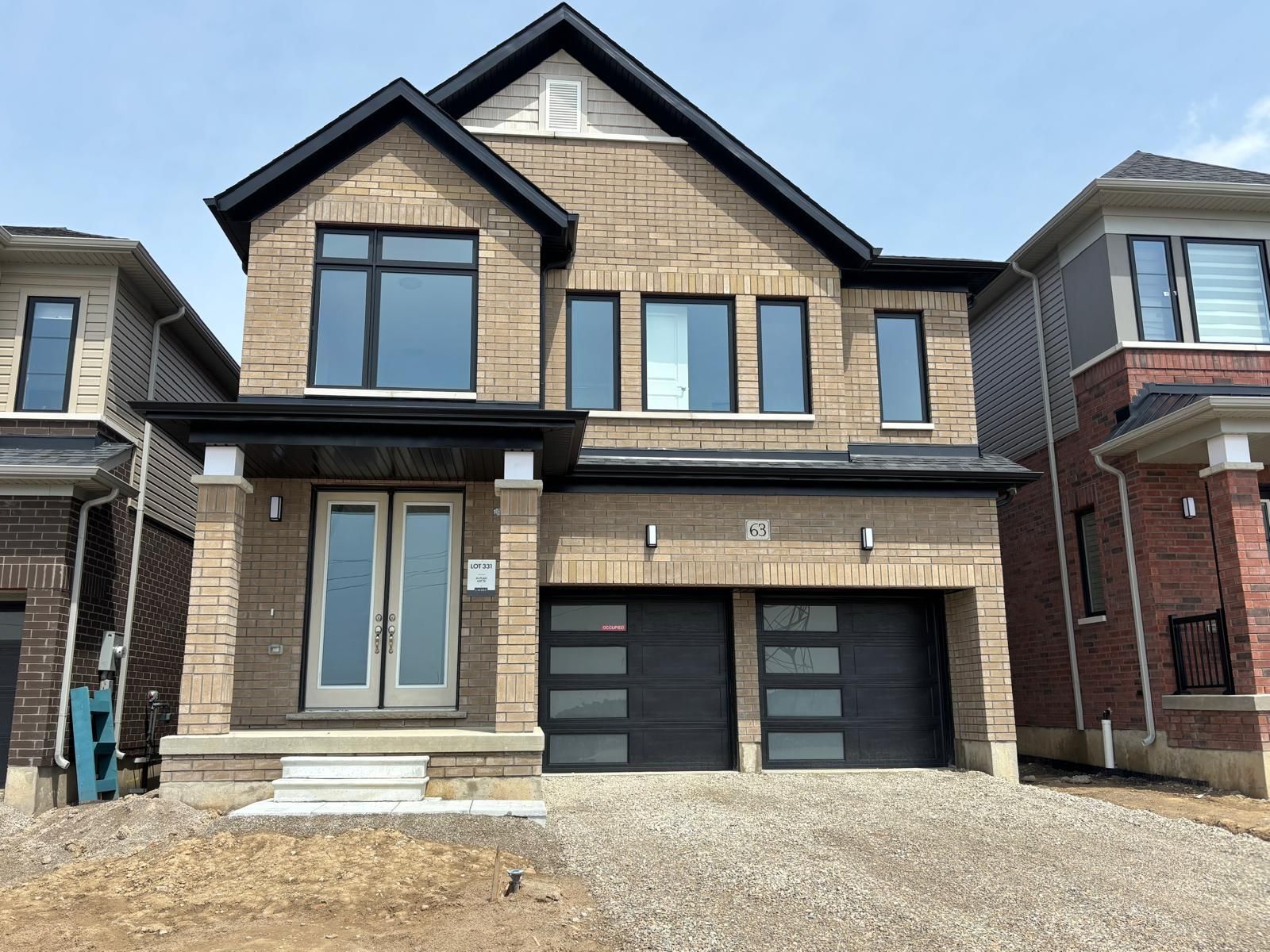$3,300
63 Teskey Crescent, Hamilton, ON L0R 1C0
Binbrook, Hamilton,


























 Properties with this icon are courtesy of
TRREB.
Properties with this icon are courtesy of
TRREB.![]()
Move-In Ready Newly Built Cachet Home Just Unpack and Settle In! Step into this stunning, brand-new 2-storey detached home offering over 2,900 sq.ft. of thoughtfully designed living space in one of Binbrooks most sought-after neighborhoods. With 4 generously sized bedrooms, 3.5 bathrooms, and soaring ceilings throughout, this home offers a bright, open, and luxurious atmosphere. Flooded with natural light, this thoughtfully designed home boasts stylish finishes throughout.The bright, modern eat-in kitchen features a large island, butlers pantry & servery, and opens to spacious living and dining rooms.Upstairs, you'll find four spacious bedrooms and a private primary retreat including a luxurious primary 5-piece ensuite complete with a soaker tub, stand-up shower, double vanity, and a generous walk-in closet. This family-friendly home has a space for everyone while feeling cozy and comfortable.Ready for immediate occupancy, this home is the perfect blend of modern luxury and everyday practicality ideal for families seeking comfort, space, and style. Please note: basement is not included.
- HoldoverDays: 90
- Architectural Style: 2-Storey
- Property Type: Residential Freehold
- Property Sub Type: Detached
- DirectionFaces: North
- GarageType: Attached
- Directions: GPS
- Parking Features: Private Double
- ParkingSpaces: 2
- Parking Total: 4
- WashroomsType1: 1
- WashroomsType1Level: Main
- WashroomsType2: 2
- WashroomsType2Level: Second
- WashroomsType3: 1
- WashroomsType3Level: Second
- BedroomsAboveGrade: 4
- Cooling: Central Air
- HeatSource: Gas
- HeatType: Forced Air
- ConstructionMaterials: Brick
- Roof: Asphalt Shingle
- Sewer: Sewer
- Foundation Details: Poured Concrete
| School Name | Type | Grades | Catchment | Distance |
|---|---|---|---|---|
| {{ item.school_type }} | {{ item.school_grades }} | {{ item.is_catchment? 'In Catchment': '' }} | {{ item.distance }} |



























