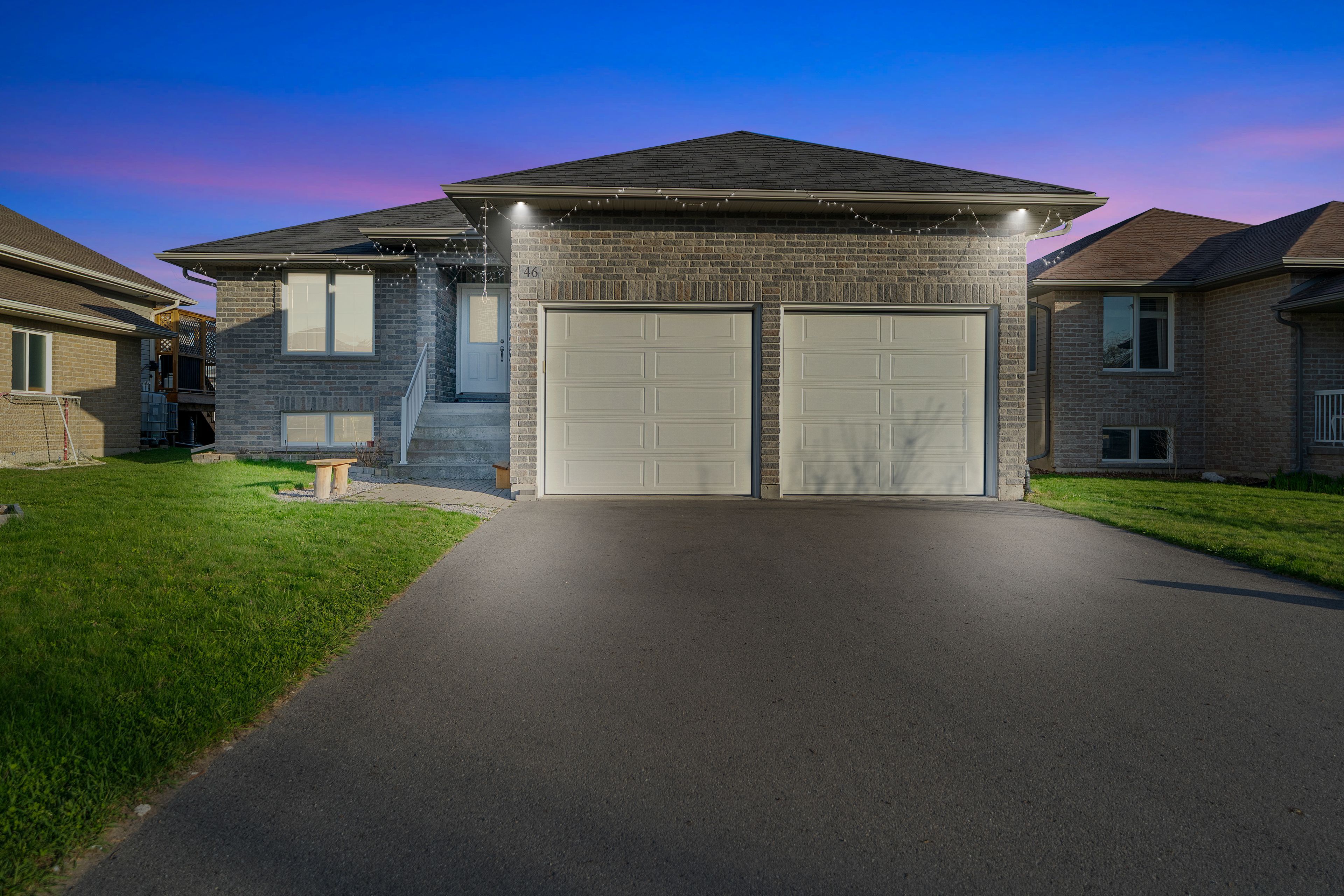$3,100
46 Freedom Crescent, Quinte West, ON K8V 0C2
Sidney Ward, Quinte West,










































 Properties with this icon are courtesy of
TRREB.
Properties with this icon are courtesy of
TRREB.![]()
An Absolute Show Stopper! Check Out This Beautiful Bungalow Detached Brick Home Featuring Double Car Garage, 4 Car Parking On The Driveway, 3+1 Bedrooms & 2+1 Bathrooms With A Deck & Patio In The Backyard For Those Summer Family Get Togethers. Enjoy Convenient Living With Everything You Need On The Main Floor. The Kitchen Is Equipped With Tons Of Cupboard & Counter Space Along With S/S Appliances. The Living Room Boasts A Stylish Tray Ceilings With A Open Concept Family Functioning Floorplan. Easy Access To The Backyard Deck Through The Dining Room. Making Your Way Into The Primary Bedroom, You Will Find A Huge Walk In Closet & A 3 Piece Ensuite. Enjoy Your Very Own Washer/Dryer Laundry Room On The Main Floor With Access To The Garage. In The Basement You Will Find A Huge Rec Room With A Bonus Spacious Bedroom & 3 Piece Ensuite With A Seperate Jacuzzi Tub. There Is Also An Additional Cold Room Which Can Be Used For Storage. Great Location Close To Fast Food Restaurants, Schools, School Bus Route, Parks, Golf Course & Mins Away From HWY 401.
- HoldoverDays: 90
- Architectural Style: Bungalow
- Property Type: Residential Freehold
- Property Sub Type: Detached
- DirectionFaces: North
- GarageType: Attached
- Directions: Sidney St to Hamilton, to Gregory, to Lester, to Freedom Crescent
- Parking Features: Private Double
- ParkingSpaces: 4
- Parking Total: 6
- WashroomsType1: 1
- WashroomsType1Level: Main
- WashroomsType2: 1
- WashroomsType2Level: Main
- WashroomsType3: 1
- WashroomsType3Level: Basement
- BedroomsAboveGrade: 3
- BedroomsBelowGrade: 1
- Interior Features: Auto Garage Door Remote, Carpet Free, In-Law Capability, On Demand Water Heater, Other, Primary Bedroom - Main Floor
- Basement: Finished
- Cooling: Central Air
- HeatSource: Gas
- HeatType: Forced Air
- ConstructionMaterials: Brick
- Exterior Features: Deck
- Roof: Shingles
- Sewer: Sewer
- Foundation Details: Concrete
- Parcel Number: 403730599
- PropertyFeatures: Golf, Hospital, Park, Place Of Worship, School, School Bus Route
| School Name | Type | Grades | Catchment | Distance |
|---|---|---|---|---|
| {{ item.school_type }} | {{ item.school_grades }} | {{ item.is_catchment? 'In Catchment': '' }} | {{ item.distance }} |











































