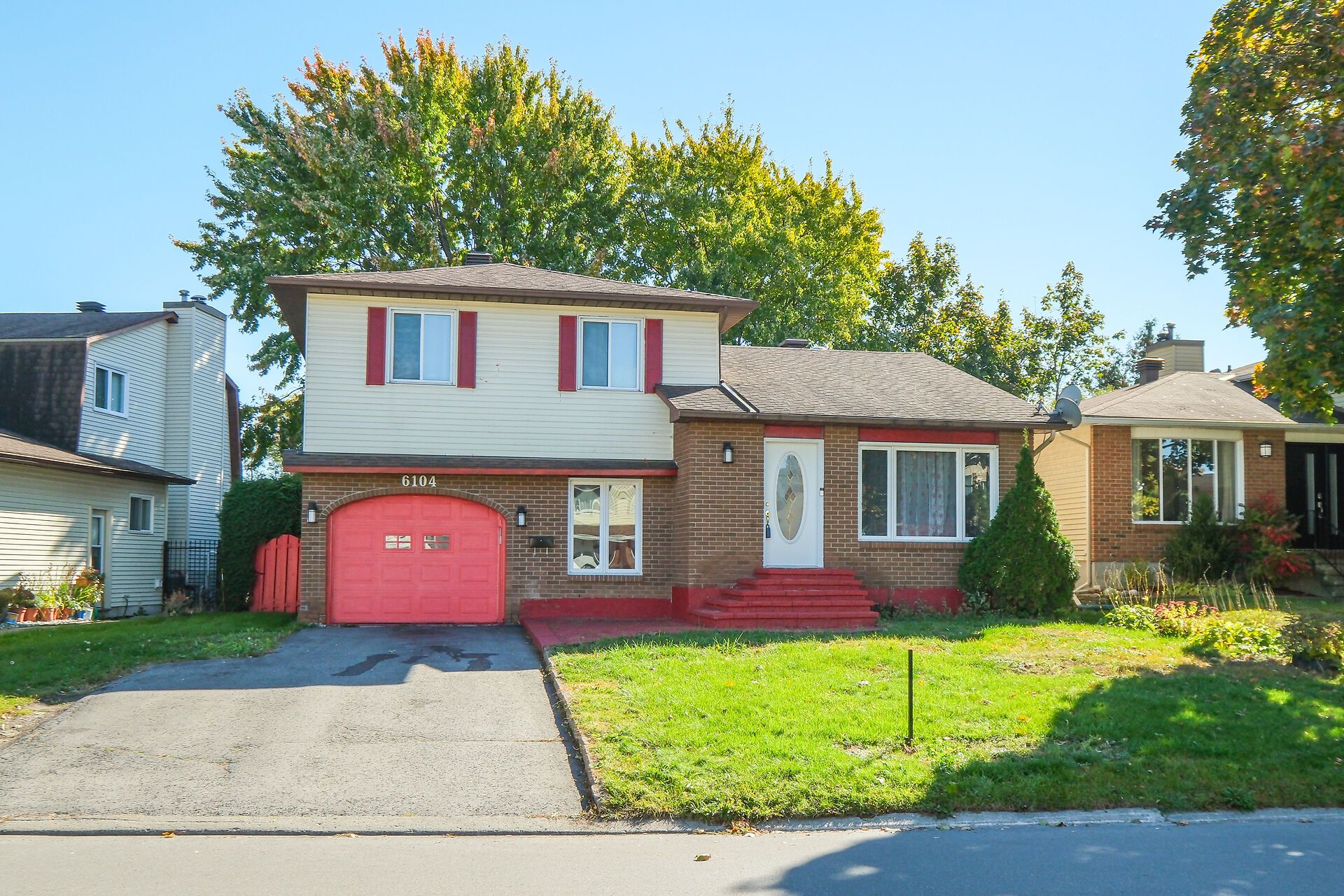$3,500
6104 VINEYARD Drive, OrleansConventGlenandArea, ON K1C 2K2
2001 - Convent Glen, Orleans - Convent Glen and Area,










































 Properties with this icon are courtesy of
TRREB.
Properties with this icon are courtesy of
TRREB.![]()
Located near the newly built Jeanne d'Arc LRT Station, part of the O-Train East extension, 6104 Vineyard Dr offers unbeatable convenience for commuters. The station provides quick and easy access to downtown Ottawa and surrounding areas, making city travel hassle-free. This bright, southwest-facing home features 4 spacious bedrooms and 3 modern bathrooms, perfect for families. The split-level concept living and dining areas create an inviting space for entertaining, while the modern kitchen is equipped with stainless appliances and ample storage. The master bedroom includes a private ensuite, offering a luxurious retreat. The additional bedrooms provide family, guests, or a home office flexibility. Outside, the oversized backyard is ideal for relaxation or gatherings. Close to schools, parks, and shopping centers, this home blends convenience and comfort living. With the new LRT station nearby, this house is not just a fantastic place to live but also a smart investment opportunity, Flooring: Tile, Flooring: Hardwood. Tenant pays all utilities.
- HoldoverDays: 1
- Architectural Style: 2-Storey
- Property Type: Residential Freehold
- Property Sub Type: Detached
- DirectionFaces: South
- GarageType: Attached
- Directions: HWY 417 to Jeanne D'Arc North
- Parking Features: Available, Covered
- ParkingSpaces: 3
- Parking Total: 4
- WashroomsType1: 1
- WashroomsType1Level: Second
- WashroomsType2: 1
- WashroomsType2Level: Second
- WashroomsType3: 1
- WashroomsType3Level: Main
- BedroomsAboveGrade: 3
- BedroomsBelowGrade: 1
- Interior Features: Water Heater
- Basement: Full, Finished
- Cooling: Central Air
- HeatSource: Gas
- HeatType: Forced Air
- ConstructionMaterials: Brick, Other
- Roof: Shingles
- Sewer: Sewer
- Foundation Details: Block, Concrete
- Parcel Number: 043910584
- LotSizeUnits: Feet
- LotDepth: 110
- LotWidth: 63.39
- PropertyFeatures: Park, Public Transit, School Bus Route
| School Name | Type | Grades | Catchment | Distance |
|---|---|---|---|---|
| {{ item.school_type }} | {{ item.school_grades }} | {{ item.is_catchment? 'In Catchment': '' }} | {{ item.distance }} |



















































