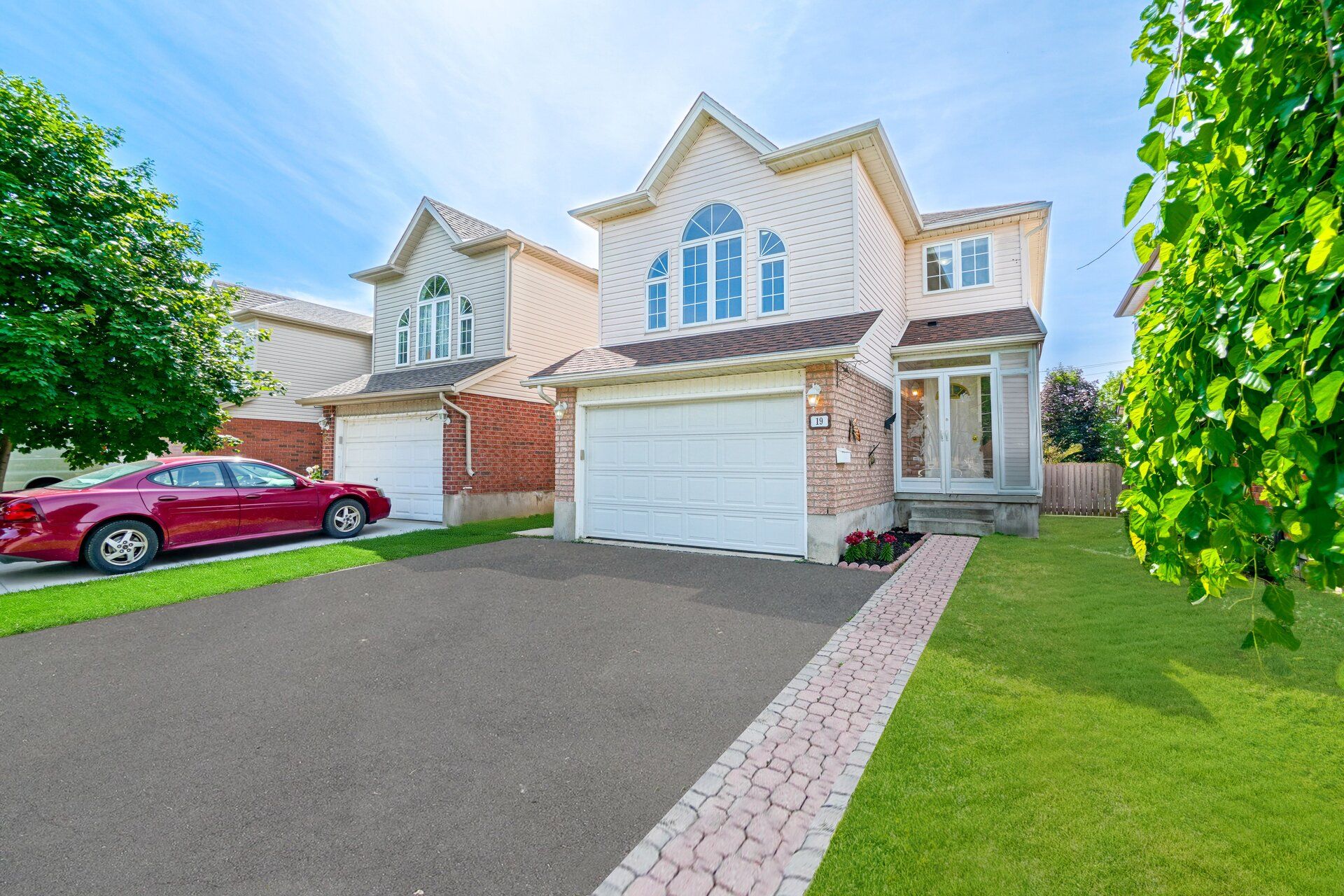$2,795
#Upper - 19 Marisa Street, Kitchener, ON N2K 3V8
, Kitchener,
























 Properties with this icon are courtesy of
TRREB.
Properties with this icon are courtesy of
TRREB.![]()
Spotless detached home, immediate possession available, upper level only. Four bedrooms, sparkling new hardwood floors, garage included, stainless steel appliances in kitchen. Painted throughout with designed colours! Recently renovated. Huge backyard with large deck and lots of sunlight for lazy summer afternoons. Professional property management - well maintained home and fast repairs! Bright open concept with large windows, no carpet. Spacious bedrooms, master with huge walk-in closet. Second floor bathroom has bathtub and stand-up shower. Garage + parking for another car on driveway included. S/S appliances - fridge, stove, dishwasher, washer & dryer - nothing shared! Air conditioning included. Large backyard has deck and shed for more storage. Located on a quiet street, perfect for children to play! Steps to river, schools, parks, shopping, transit and highways. Tenants to pay 70% of utilities.
- HoldoverDays: 90
- Architectural Style: 2-Storey
- Property Type: Residential Freehold
- Property Sub Type: Detached
- DirectionFaces: North
- GarageType: Attached
- Directions: North of Bridge St E, turn North on Stanley to Marisa St.
- Parking Features: Available
- ParkingSpaces: 1
- Parking Total: 2
- WashroomsType1: 1
- WashroomsType1Level: Main
- WashroomsType2: 1
- WashroomsType2Level: Second
- BedroomsAboveGrade: 4
- Interior Features: Auto Garage Door Remote, Carpet Free
- Cooling: Central Air
- HeatSource: Gas
- HeatType: Forced Air
- LaundryLevel: Upper Level
- ConstructionMaterials: Brick
- Roof: Shingles
- Sewer: Sewer
- Foundation Details: Concrete
- Parcel Number: 223020226
- LotSizeUnits: Feet
- LotDepth: 147.64
- LotWidth: 29.53
| School Name | Type | Grades | Catchment | Distance |
|---|---|---|---|---|
| {{ item.school_type }} | {{ item.school_grades }} | {{ item.is_catchment? 'In Catchment': '' }} | {{ item.distance }} |

























