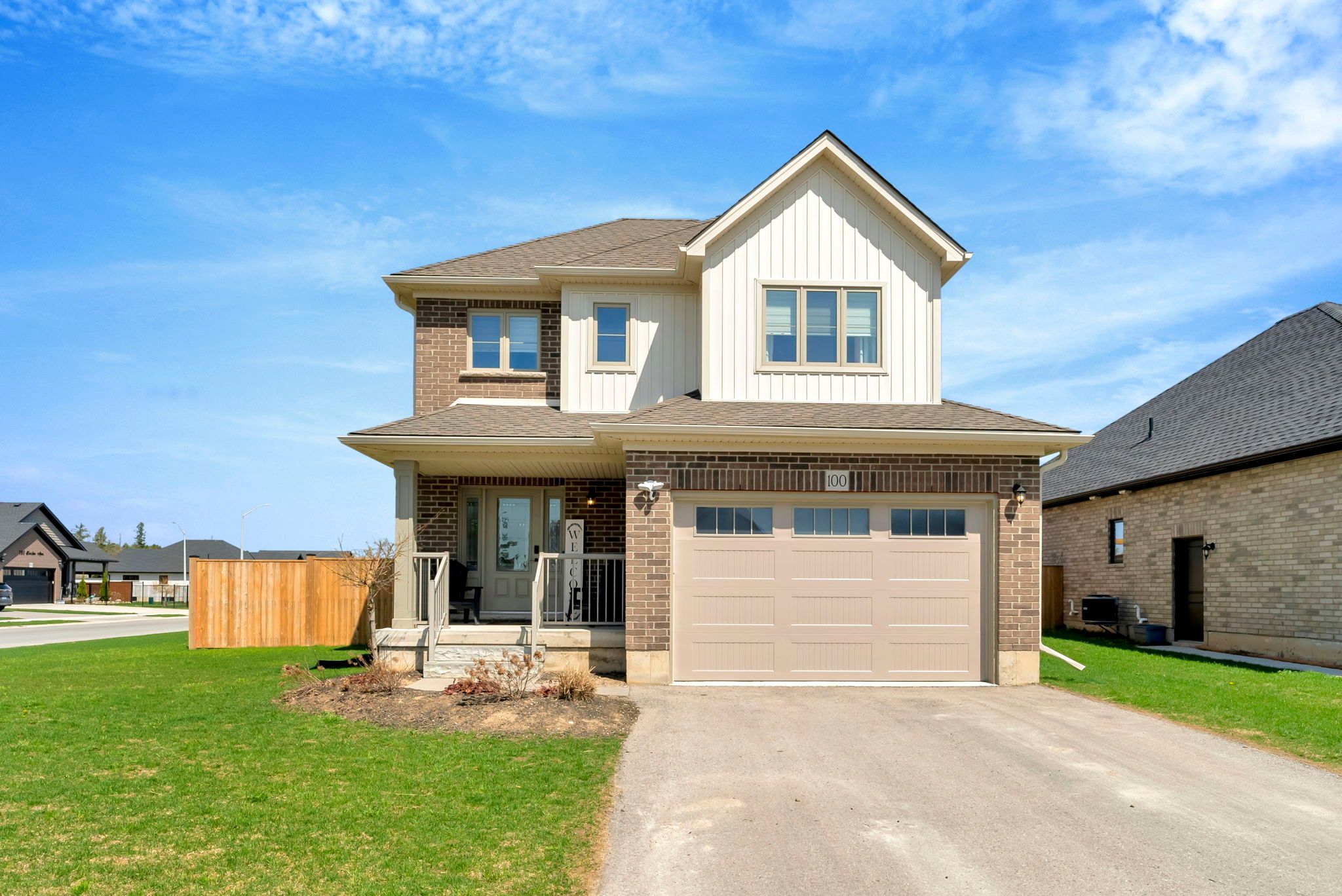$689,900
100 EMERSON Way, West Grey, ON N0G 1R0
West Grey, West Grey,
















































 Properties with this icon are courtesy of
TRREB.
Properties with this icon are courtesy of
TRREB.![]()
Welcome to this beautifully maintained 3-bedroom family home, built less than 5 years ago and thoughtfully designed for the modern family. The main level features a bright and airy open-concept layout, with large windows that flood the space with natural light, perfect for both everyday living and entertaining. Access to the oversized garage from the house is ideal, seamlessly transitioning kids, pets and groceries into the home after a days work! The spacious primary bedroom includes a walk-in closet and a private ensuite, offering a peaceful retreat at the end of the day. Two additional bedrooms provide plenty of space for a growing family, home office, or guest accommodations. The unfinished basement offers a blank canvas ready for your vision, whether it's a rec room, home gym, or additional living space. Step out through the sliding door in the Dining Room to your fully fenced yard with a deck that's ideal for summer barbecues, relaxing evenings, or hosting friends and family! This family friendly neighbourhood "at the top of the hill" in Durham needs to be appreciated in person - call your agent today to view this beautiful home and see for yourself how it checks off all your new home wants and needs!
- HoldoverDays: 90
- Architectural Style: 2-Storey
- Property Type: Residential Freehold
- Property Sub Type: Detached
- DirectionFaces: North
- GarageType: Attached
- Directions: 100 Emerson Way, Durham
- Tax Year: 2024
- ParkingSpaces: 2
- Parking Total: 2
- WashroomsType1: 1
- WashroomsType2: 1
- WashroomsType3: 1
- BedroomsAboveGrade: 3
- Interior Features: Air Exchanger, Auto Garage Door Remote, Sump Pump, Water Softener
- Basement: Full, Unfinished
- Cooling: Central Air
- HeatSource: Gas
- HeatType: Forced Air
- LaundryLevel: Lower Level
- ConstructionMaterials: Brick Veneer, Vinyl Siding
- Exterior Features: Deck, Landscaped, Year Round Living, Porch
- Roof: Asphalt Shingle
- Sewer: Sewer
- Foundation Details: Poured Concrete
- Parcel Number: 372270402
- LotSizeUnits: Feet
- LotDepth: 92.68
- LotWidth: 70.21
- PropertyFeatures: Place Of Worship, Rec./Commun.Centre, River/Stream, School, Golf, Hospital
| School Name | Type | Grades | Catchment | Distance |
|---|---|---|---|---|
| {{ item.school_type }} | {{ item.school_grades }} | {{ item.is_catchment? 'In Catchment': '' }} | {{ item.distance }} |

























































