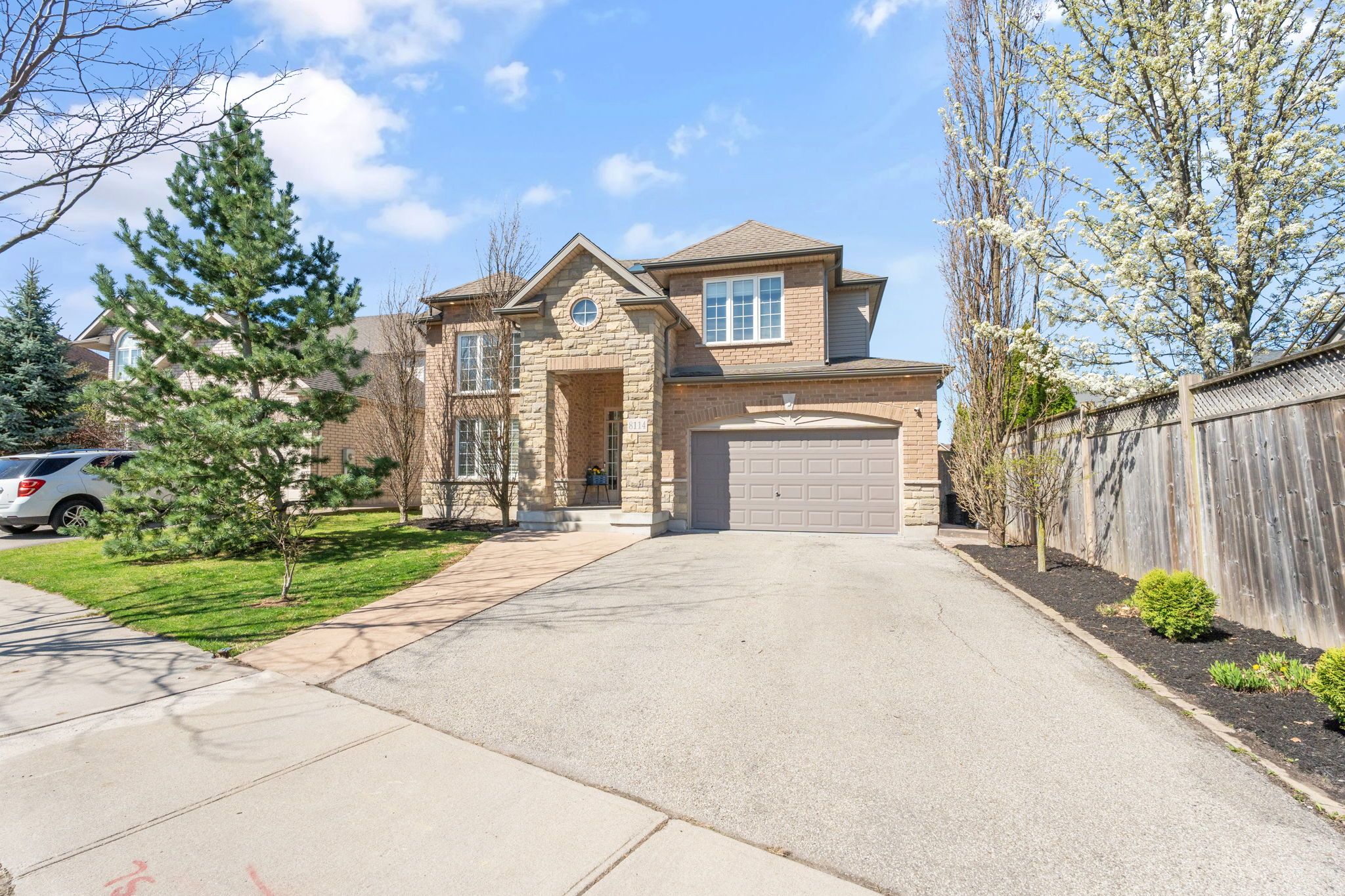$1,090,000
8114 Windsong Drive, Niagara Falls, ON L2H 3M4
213 - Ascot, Niagara Falls,














































 Properties with this icon are courtesy of
TRREB.
Properties with this icon are courtesy of
TRREB.![]()
LOOKING FOR A GREAT FAMILY HOME? THIS OUTSTANDING ELEGANT 2400+ SQ FT HOME WITH FULLY FINISHED BASEMENT , NESTLED IN ONE OF THE NIAGARA FALLS MOST SOUGHT-AFTER QUIET NEIGHBOURHOODS. OPEN CONCEPT LAYOUT, LARGE KITCHEN WITH TONS OF CUPBOARDS AND COUNTER SPACE. LARGE DINING ROOM . GREAT ROOM WITH GAS FIRE PLACE. WALKOUT TO FULLY FENCED BACKYARD WITH ELEVATED DECK AND PATIO FOR YOUR SUMMER ENTERTAINMENT. OFFICE ON THE MAIN FLOOR THAT CAN BE USED AS ADDITIONAL BEDRM. 3 SPACIOUS BEDROOMS ON THE 2ND FLOOR. PRIMARY BEDRM WITH WALK-IN CLOSET AND ENSUITE PRIVILEGES. FULLY FINISHED BASEMENT WITH RECROOM, GAME ROOM, WINE CELLAR AND FULL BATHROOM. DOUBLE CAR GARAGE AND DOUBLE-WIDE DRIVEWAY. SUPERB, CONVENIENT LOCATION CLOSE TO ALL AMENITIES, GOOD SCHOOLS, PARKS, SHOPPING. BOOK YOUR SHOWING TODAY!
- HoldoverDays: 90
- Architectural Style: 2-Storey
- Property Type: Residential Freehold
- Property Sub Type: Detached
- DirectionFaces: South
- GarageType: Attached
- Directions: KALAR-BEAVERDAMS-BEAVERTON
- Tax Year: 2024
- Parking Features: Private Double
- ParkingSpaces: 4
- Parking Total: 6
- WashroomsType1: 1
- WashroomsType1Level: Second
- WashroomsType2: 1
- WashroomsType2Level: Second
- WashroomsType3: 1
- WashroomsType3Level: Ground
- WashroomsType4: 1
- WashroomsType4Level: Basement
- BedroomsAboveGrade: 4
- Interior Features: Air Exchanger, Water Heater
- Basement: Full, Finished
- Cooling: Central Air
- HeatSource: Gas
- HeatType: Forced Air
- ConstructionMaterials: Stone
- Exterior Features: Porch
- Roof: Fibreglass Shingle
- Sewer: Sewer
- Foundation Details: Poured Concrete
- Parcel Number: 643040452
- LotSizeUnits: Feet
- LotDepth: 114.67
- LotWidth: 51.25
| School Name | Type | Grades | Catchment | Distance |
|---|---|---|---|---|
| {{ item.school_type }} | {{ item.school_grades }} | {{ item.is_catchment? 'In Catchment': '' }} | {{ item.distance }} |















































