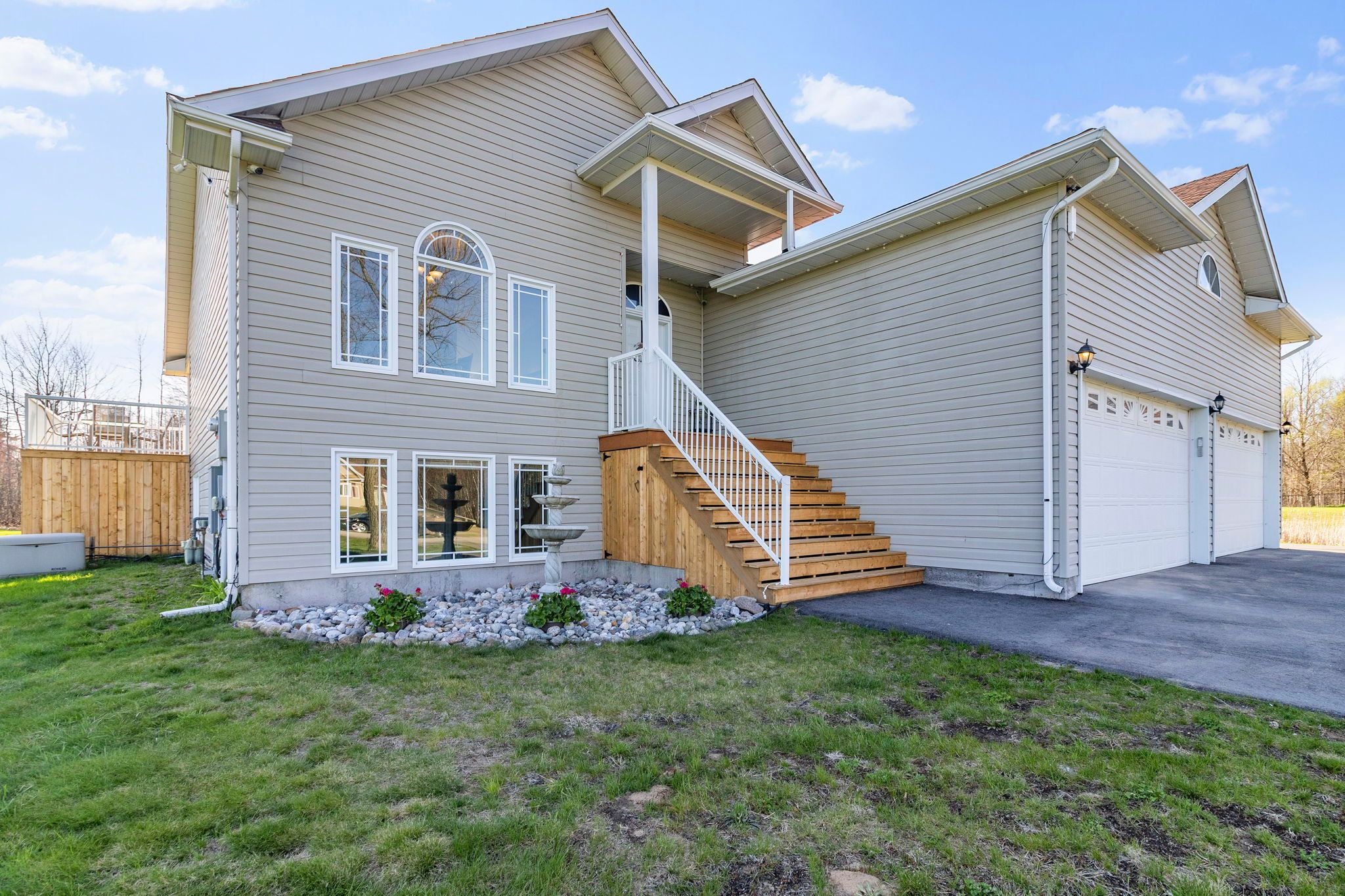$749,900
1444 Maplewood Drive, Elizabethtown-Kitley, ON K6V 7C2
811 - Elizabethtown Kitley (Old Kitley) Twp, Elizabethtown-Kitley,
















































 Properties with this icon are courtesy of
TRREB.
Properties with this icon are courtesy of
TRREB.![]()
Situated on a large private lot at the end of a quiet cul-de-sac, this property offers space, comfort, and all the extras including a hot tub, patio, spacious deck, play structure, and tons of room for children or pets to roam. Inside, you're welcomed by a bright front entry and a formal dining room with large windows. The open-concept kitchen and living room are ideal for entertaining, made even more impressive by the soaring cathedral ceiling. The main floor features three generous bedrooms, including a primary suite with a walk-in closet and updated 3-piece ensuite. You'll also find a second full bath and a convenient mudroom with access to the garage. Downstairs, the lower level is filled with natural light and includes a large family room with a wet bar perfect for gatherings or movie nights. Two additional bedrooms offer flexible use, with one easily serving as a home office. A third bathroom and plenty of storage round out this level. This home boasts a heated 3-car garage and a back up generator powerful enough to run the entire house. This is a move-in ready home with all the right features. Recent updates include roof (2024), Fridge and Dishwasher (2024), Ensuite updates including in floor heating (2022), Basement flooring and bathroom (2024), Main level Bathroom & Laundry room (2023), Decks including rear and front steps (2024), Paved Driveway (2024)
- HoldoverDays: 90
- Architectural Style: Bungalow-Raised
- Property Type: Residential Freehold
- Property Sub Type: Detached
- DirectionFaces: South
- GarageType: Attached
- Directions: From Brockville take Hwy 2 West and follow to Maplewood Drive. Turn right and follow to end of cul de sac, 1444 will be on the left.
- Tax Year: 2024
- ParkingSpaces: 5
- Parking Total: 8
- WashroomsType1: 2
- WashroomsType1Level: Main
- WashroomsType2: 1
- WashroomsType2Level: Lower
- BedroomsAboveGrade: 3
- BedroomsBelowGrade: 2
- Interior Features: Primary Bedroom - Main Floor, Water Heater Owned, Water Treatment, Generator - Full, Water Softener
- Basement: Full, Finished
- Cooling: Central Air
- HeatSource: Gas
- HeatType: Forced Air
- LaundryLevel: Main Level
- ConstructionMaterials: Vinyl Siding
- Exterior Features: Deck, Hot Tub
- Roof: Asphalt Shingle
- Sewer: Septic
- Water Source: Drilled Well
- Foundation Details: Poured Concrete
- Parcel Number: 441540184
- LotSizeUnits: Feet
- LotDepth: 339.73
- LotWidth: 166.11
- PropertyFeatures: Cul de Sac/Dead End
| School Name | Type | Grades | Catchment | Distance |
|---|---|---|---|---|
| {{ item.school_type }} | {{ item.school_grades }} | {{ item.is_catchment? 'In Catchment': '' }} | {{ item.distance }} |

























































