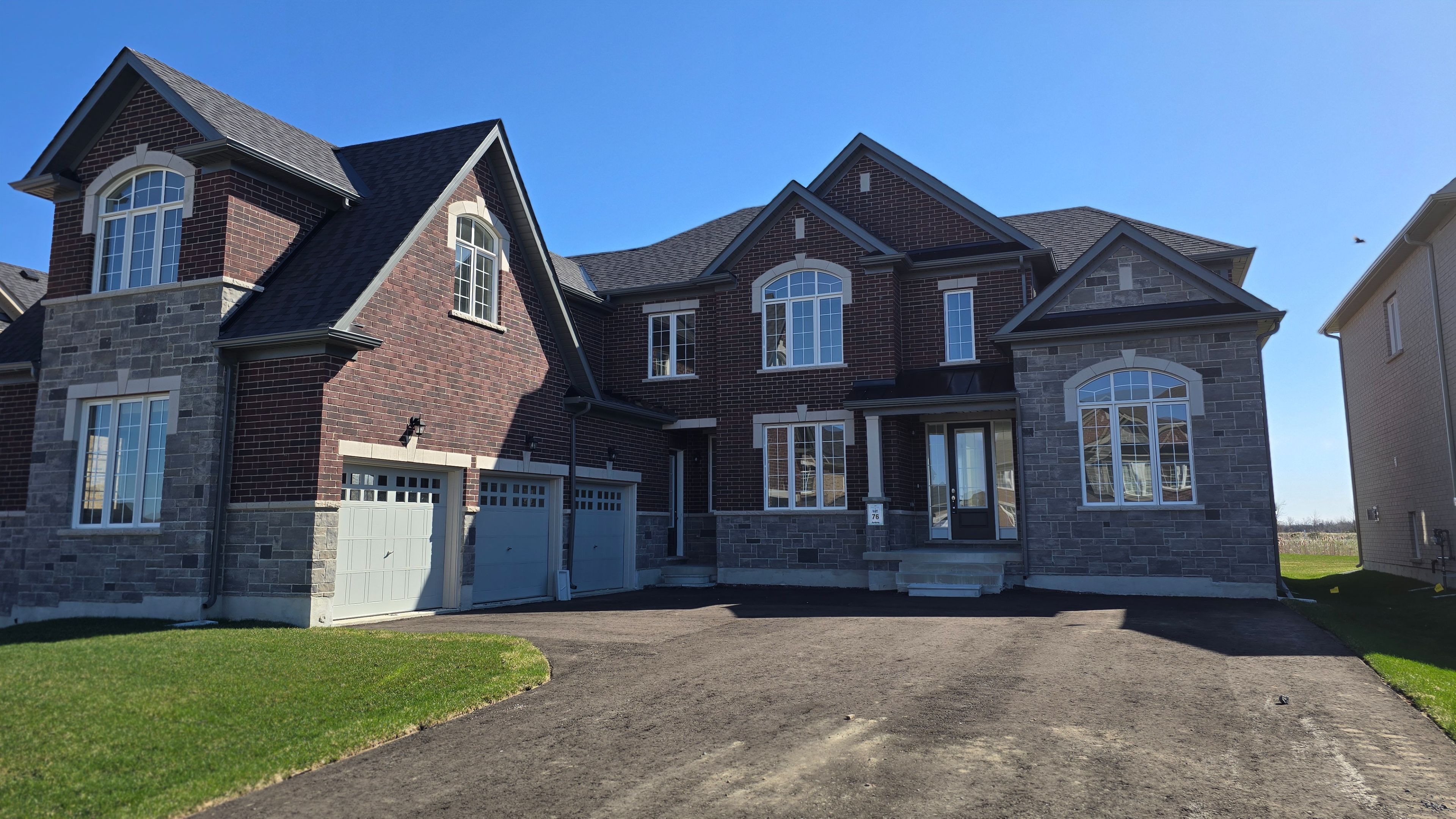$4,400
112 Golden Meadows Drive, Otonabee-South Monaghan, ON K9J 6Y3
Otonabee-South Monaghan, Otonabee-South Monaghan,




 Properties with this icon are courtesy of
TRREB.
Properties with this icon are courtesy of
TRREB.![]()
Now available for lease in the prestigious Riverbend Estates: a beautifully built, fully detached 2-storey brick home offering over 3,900 sq. ft. of upscale living space. This exceptional property features 4+1 bedrooms, 5 bathrooms, soaring 10-ft ceilings, a 3-car garage, and a 12-car driveway all set on a tranquil ravine lot. The open-concept main floor is perfect for modern living and entertaining, showcasing a grand porcelain-tiled entryway, abundant natural light, a private office, and a chefs kitchen with a large island and premium stainless steel appliances. The family room includes custom built-ins and a gas fireplace, adding warmth and elegance to the space. Upstairs, enjoy four generously sized bedrooms and four well-appointed bathrooms. The home offers ample storage, including space for boats or trailers, and is located in an exclusive riverside community backing onto the peaceful Otonabee River. Residents benefit from access to a private boat launch and scenic walking trails just steps away. Only 10 minutes from downtown Peterborough and with easy access to Hwy 115, this prime location is also on a convenient school bus route. With approximately $100K in upgrades and brand-new appliances, this luxurious home is ready for immediate occupancy.
- HoldoverDays: 60
- Architectural Style: 2-Storey
- Property Type: Residential Freehold
- Property Sub Type: Detached
- DirectionFaces: East
- GarageType: Attached
- Directions: Driscoll Road to Matchett Line
- ParkingSpaces: 7
- Parking Total: 10
- WashroomsType1: 1
- WashroomsType1Level: Main
- WashroomsType2: 4
- WashroomsType2Level: Second
- BedroomsAboveGrade: 5
- Interior Features: Sump Pump
- Basement: Unfinished
- HeatSource: Gas
- HeatType: Forced Air
- ConstructionMaterials: Brick
- Roof: Asphalt Shingle
- Sewer: Sewer
- Foundation Details: Concrete
| School Name | Type | Grades | Catchment | Distance |
|---|---|---|---|---|
| {{ item.school_type }} | {{ item.school_grades }} | {{ item.is_catchment? 'In Catchment': '' }} | {{ item.distance }} |





