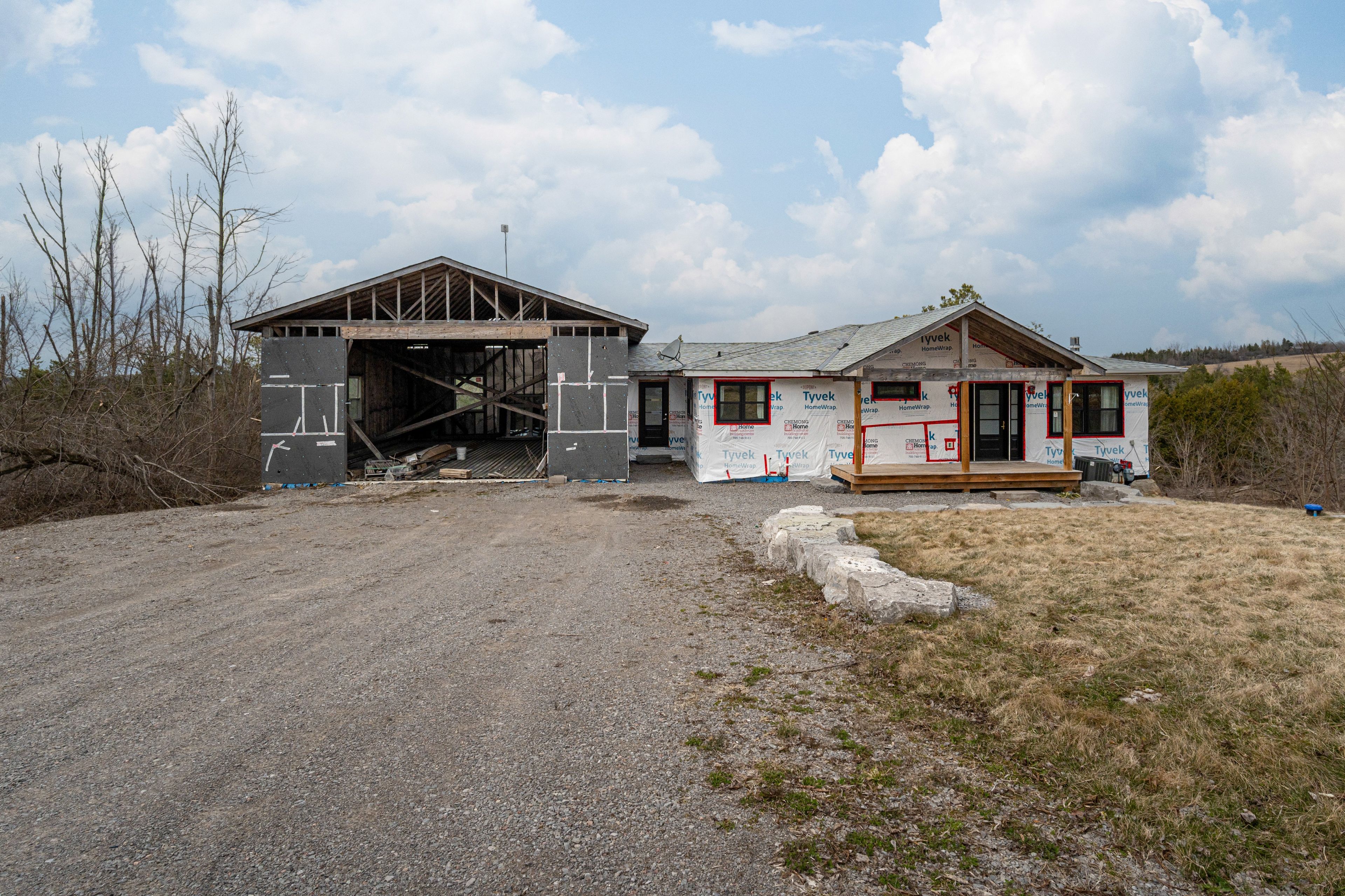$499,999
221 Grassy Road, Kawartha Lakes, ON K0L 2W0
Emily, Kawartha Lakes,












































 Properties with this icon are courtesy of
TRREB.
Properties with this icon are courtesy of
TRREB.![]()
Spacious partially finished home on just under half an acre in the quiet community just outside of Omemee. The main floor features 2 generously sized bedrooms and 2 bathrooms, including a stunning primary ensuite with a walk-in closet. A large open-concept kitchen, mudroom, and a car-and-a-half garage add to the functionality and appeal. The walk-out basement offers excellent potential with rough-ins for a third bathroom, space for 2 additional bedrooms, storage areas, and access to a massive workshop located beneath the garage ideal for hobbyists or extra storage. With plenty of room to grow and customize, this property is perfect for families, investors, or anyone looking to add their personal touch in a peaceful rural setting.
- HoldoverDays: 90
- Architectural Style: Bungalow
- Property Type: Residential Freehold
- Property Sub Type: Detached
- DirectionFaces: North
- GarageType: Attached
- Directions: From Hwy 7 go north on Emily Park Rd, turn left (west) on Grassy Rd, home will be on your right hand side.
- Tax Year: 2024
- Parking Features: Private Double
- ParkingSpaces: 4
- Parking Total: 6
- WashroomsType1: 1
- WashroomsType1Level: Main
- WashroomsType2: 1
- WashroomsType2Level: Main
- BedroomsAboveGrade: 2
- Basement: Unfinished, Walk-Out
- HeatSource: Gas
- HeatType: Forced Air
- ConstructionMaterials: Other
- Exterior Features: Porch
- Roof: Asphalt Shingle
- Sewer: Septic
- Foundation Details: Insulated Concrete Form
- Parcel Number: 632560468
- LotSizeUnits: Feet
- LotDepth: 199.48
- LotWidth: 101
| School Name | Type | Grades | Catchment | Distance |
|---|---|---|---|---|
| {{ item.school_type }} | {{ item.school_grades }} | {{ item.is_catchment? 'In Catchment': '' }} | {{ item.distance }} |





















































