$5,000
22 Trillium Avenue, Hamilton, ON L8E 5E1
Winona Park, Hamilton,
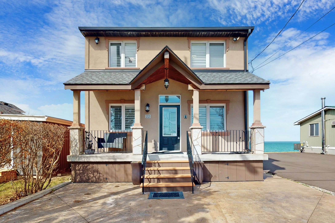
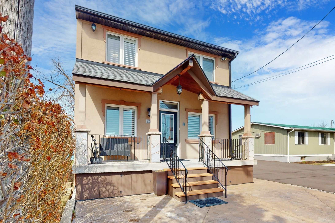

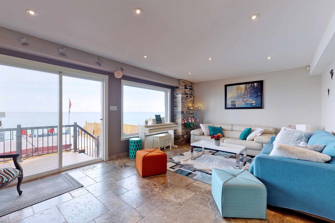

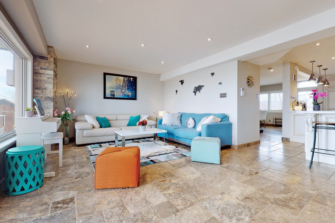
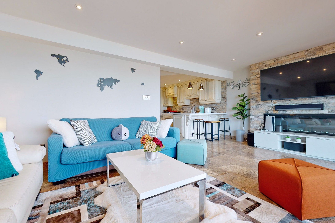
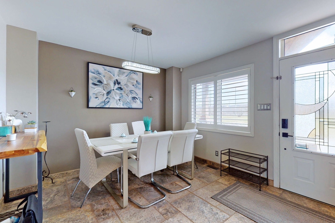
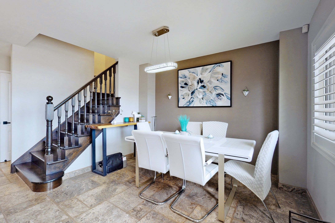
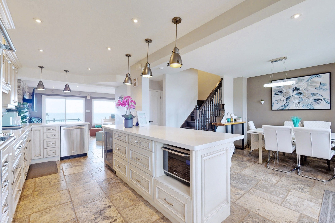
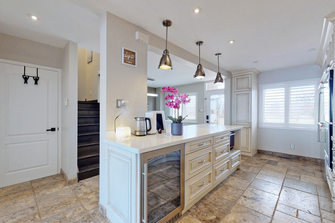
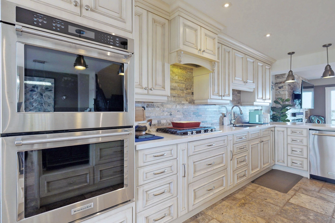

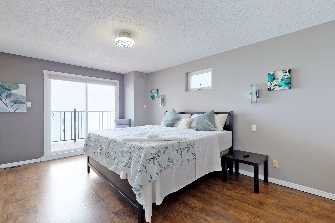
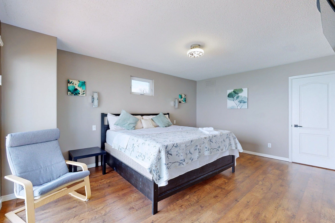
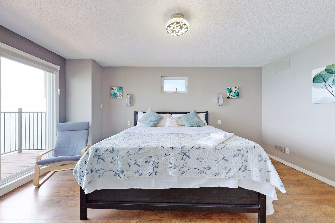
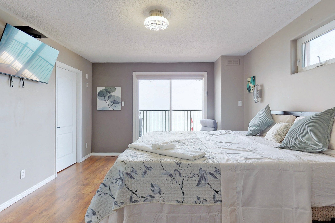
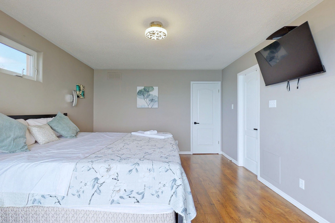
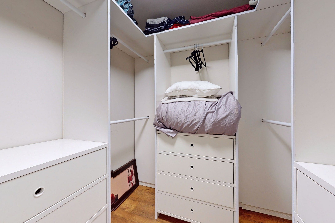
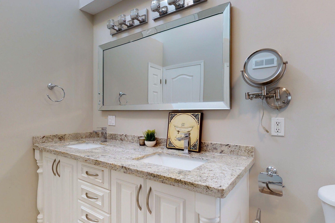
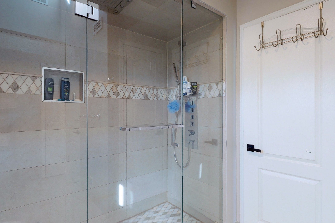
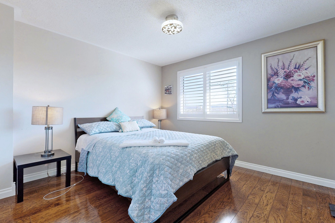
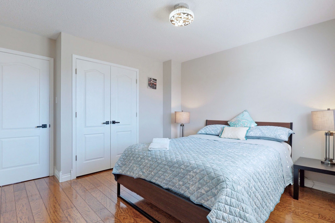
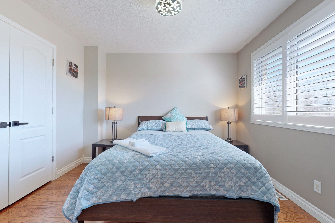
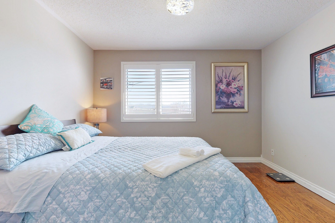
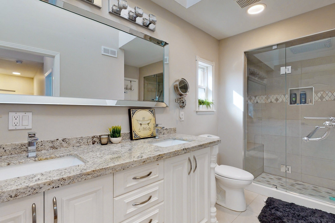
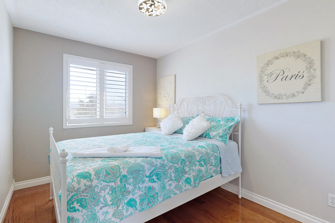
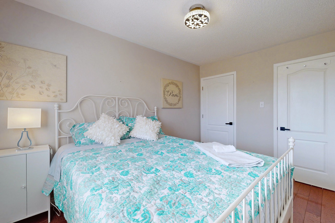
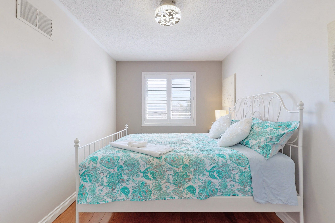
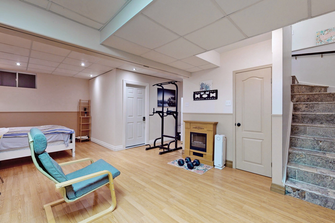
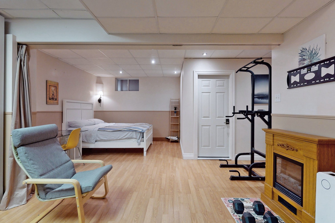
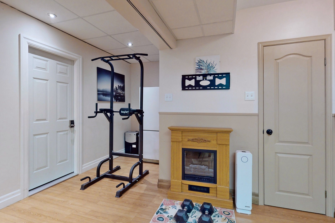
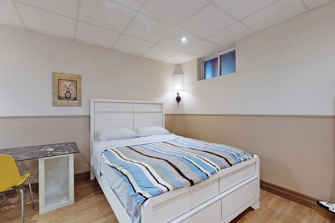
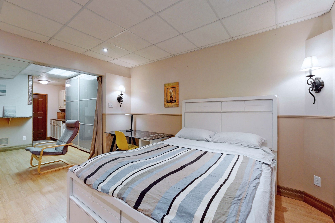
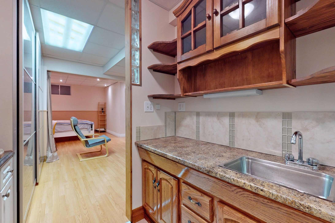
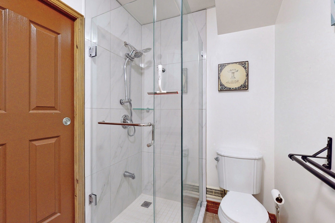
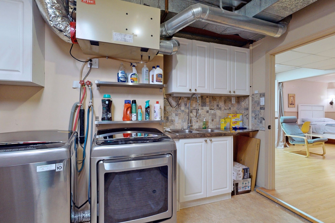
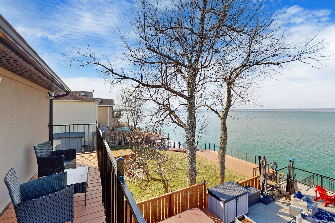
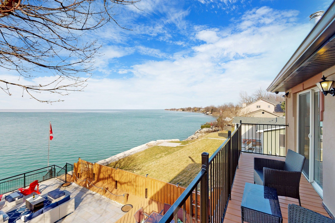
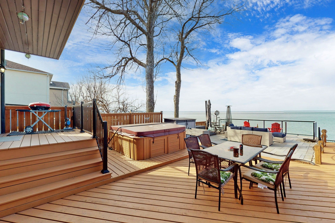
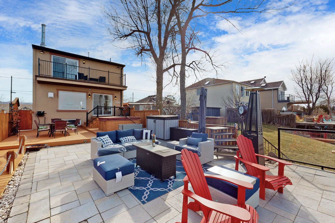
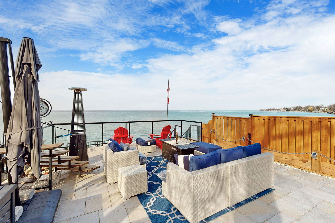
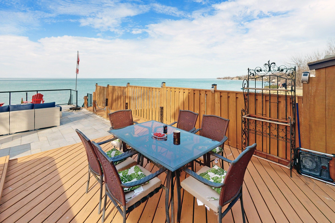
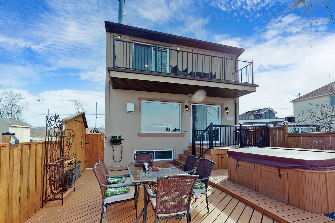
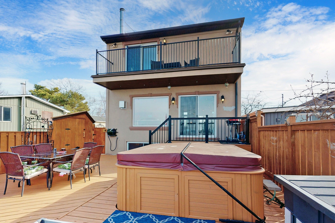
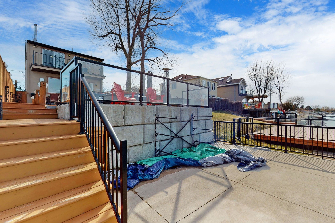
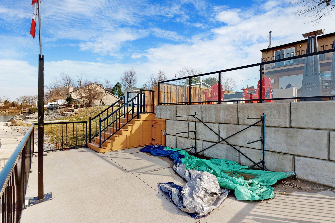
 Properties with this icon are courtesy of
TRREB.
Properties with this icon are courtesy of
TRREB.![]()
Paradise Is Calling You To This Exquisite Lakefront Home With Breathtaking Indoor And Outdoor Entertainment Areas and Stone Interlock Patio Overlooking Jaw Dropping Views Of Lake Ontario. Catch Incredible Sunrises And Sunsets and Enjoy the Good Life! Beautiful Finishes With Turkish Stone Throughout And A Gorgeous Custom Kitchen With Stainless Steel Appliances Including Double Ovens, Wine Cooler and Gas Cooktop. Upstairs 3 Bedrooms And A Beautiful En-Suite Privilege Bathroom With Glass Shower And Cathedral Ceiling. The Master Leads To Custom Built Priceless Lake-View Balcony. Separate Entrance Basement with Wet Bar and In Law Suite. 3 Tier Interlock Deck with Kayak Crane and Lower Level Paddock. A Short Distance To Trails, Parks, Beaches, Newport Yacht Club, Fifty Point Conservation Area And Much More! A True Show Stopper. Come See Today!
- HoldoverDays: 60
- Architectural Style: 2-Storey
- Property Type: Residential Freehold
- Property Sub Type: Detached
- DirectionFaces: North
- Directions: North Service Rd
- Parking Features: Private Double
- ParkingSpaces: 3
- Parking Total: 3
- WashroomsType1: 1
- WashroomsType1Level: Ground
- WashroomsType2: 1
- WashroomsType2Level: Second
- WashroomsType3: 1
- WashroomsType3Level: Basement
- BedroomsAboveGrade: 3
- BedroomsBelowGrade: 1
- Interior Features: Sump Pump
- Basement: Finished, Separate Entrance
- Cooling: Central Air
- HeatSource: Gas
- HeatType: Forced Air
- LaundryLevel: Lower Level
- ConstructionMaterials: Brick, Stucco (Plaster)
- Roof: Shingles
- Waterfront Features: Stairs to Waterfront
- Sewer: Sewer
- Foundation Details: Unknown
- PropertyFeatures: Marina, Park, Waterfront, Clear View
| School Name | Type | Grades | Catchment | Distance |
|---|---|---|---|---|
| {{ item.school_type }} | {{ item.school_grades }} | {{ item.is_catchment? 'In Catchment': '' }} | {{ item.distance }} |
























































