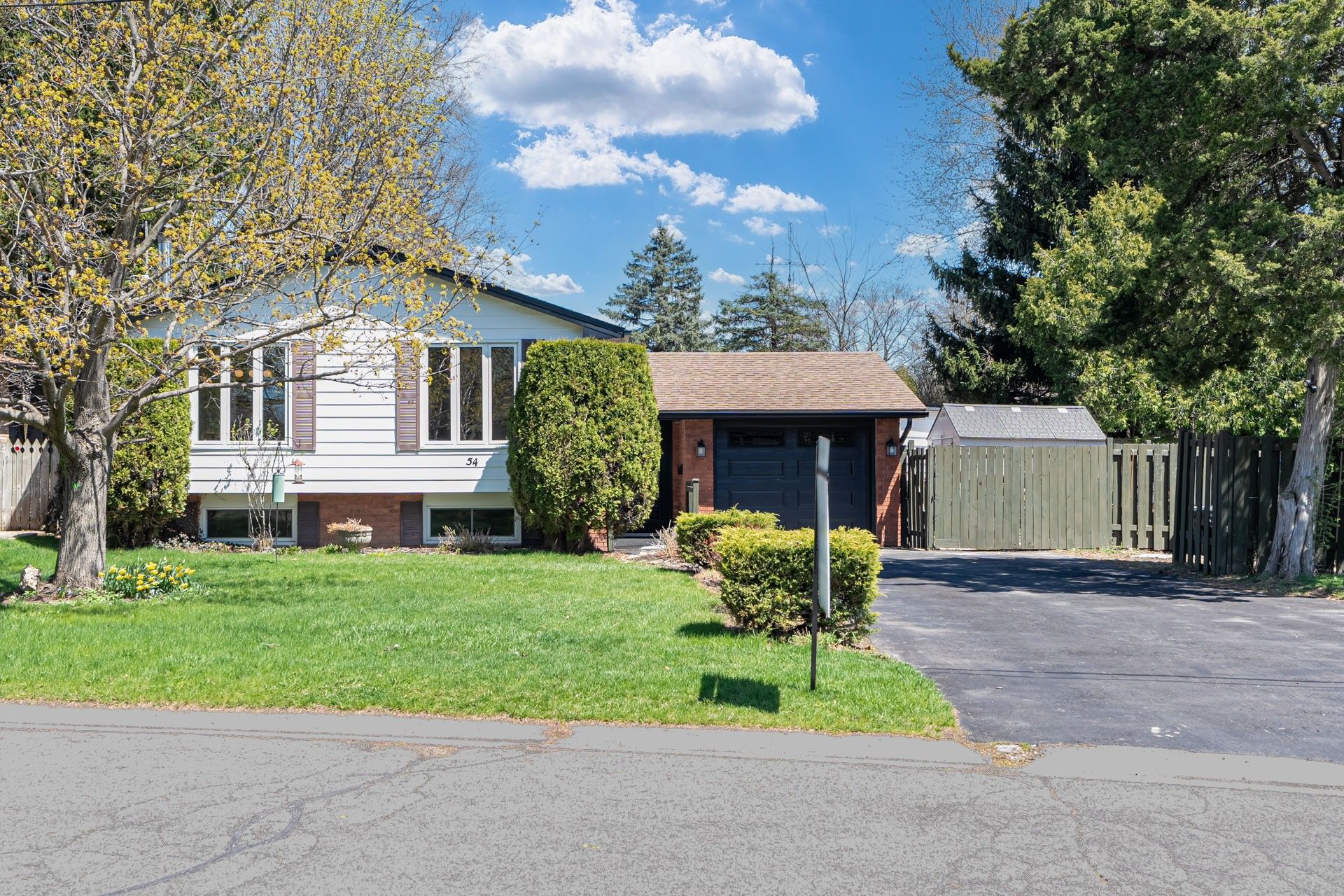$699,900
54 Dundee Drive, Haldimand, ON N3W 1J8
Haldimand, Haldimand,














































 Properties with this icon are courtesy of
TRREB.
Properties with this icon are courtesy of
TRREB.![]()
Welcome to 54 Dundee in the charming town of Caledonia! This bright and spacious 3+2 bedroom, 2 bathroom home sits on an extra-wide lot, offering incredible space inside and out. The open-concept living and dining areas are perfect for everyday living and entertaining, while the generously sized kitchen provides plenty of counter space for cooking and hosting. The bedrooms are large and filled with natural light, with the back bedroom opening onto a screened porch overlooking the lush backyard. Step outside to enjoy a massive deck, vibrant gardens, and two large sheds for all your storage needs. There's even extra lot space to store your boat or trailers! The long driveway easily parks up to five vehicles, and the home features a brand-new garage door for added curb appeal. Located within walking distance to shopping, schools, parks, and offering quick access to highways, this is a wonderful opportunity to enjoy both space and convenience. The perfect blend of comfort, convenience, and community. A true place to put down roots and thrive!
- HoldoverDays: 90
- Architectural Style: Bungalow-Raised
- Property Type: Residential Freehold
- Property Sub Type: Detached
- DirectionFaces: North
- GarageType: Attached
- Directions: Off of Argyle Street South and Kinross Street
- Tax Year: 2024
- Parking Features: Private
- ParkingSpaces: 5
- Parking Total: 6
- WashroomsType1: 1
- WashroomsType1Level: Main
- WashroomsType2: 1
- WashroomsType2Level: Basement
- BedroomsAboveGrade: 3
- BedroomsBelowGrade: 2
- Fireplaces Total: 1
- Interior Features: Carpet Free, Primary Bedroom - Main Floor, Storage, Upgraded Insulation, Water Heater
- Basement: Full
- Cooling: Central Air
- HeatSource: Wood
- HeatType: Forced Air
- LaundryLevel: Lower Level
- ConstructionMaterials: Brick, Vinyl Siding
- Exterior Features: Deck, Landscaped
- Roof: Asphalt Shingle
- Sewer: Sewer
- Foundation Details: Poured Concrete
- Topography: Flat
- LotSizeUnits: Feet
- LotDepth: 102.88
- LotWidth: 66.41
- PropertyFeatures: Fenced Yard, Library, Park, Public Transit, Rec./Commun.Centre, School
| School Name | Type | Grades | Catchment | Distance |
|---|---|---|---|---|
| {{ item.school_type }} | {{ item.school_grades }} | {{ item.is_catchment? 'In Catchment': '' }} | {{ item.distance }} |























































