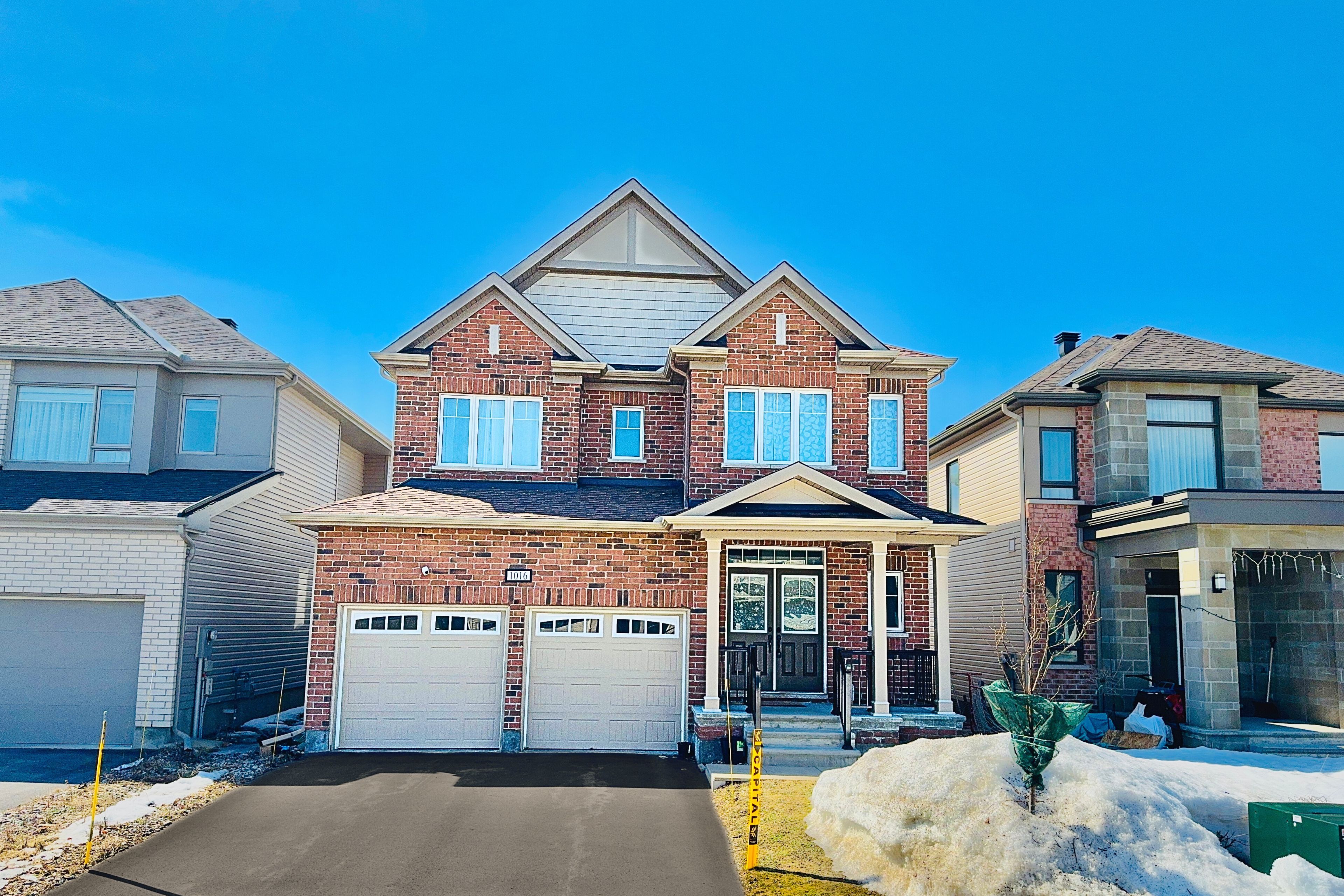$928,900
1016 Manege Street, StittsvilleMunsterRichmond, ON K2S 0Y6
8203 - Stittsville (South), Stittsville - Munster - Richmond,












































 Properties with this icon are courtesy of
TRREB.
Properties with this icon are courtesy of
TRREB.![]()
Discover the perfect blend of elegance, comfort, and convenience in this stunning 4-bedroom, 3.5-bathroom home with a finished basement and 2-car garage, located in the serene neighbourhood of Stittsville. The main floor boasts 9 ft ceilings, upgraded hardwood flooring and pot lights throughout, creating a warm and inviting atmosphere. The great room offers a gas fireplace, ideal for cozy evenings. The modern kitchen is a chef's dream, equipped with gleaming white quartz countertops, stainless steel appliances, a breakfast bar, and ample cabinet storage. The main floor also includes a spacious dining area, laundry room, and a powder room, making it perfect for both everyday living and entertaining. Upstairs, you'll find spacious bedrooms designed for comfort. The huge primary bedroom offers a walk-in closet and a luxurious ensuite featuring double vanity sinks, a soaker tub, and a separate standing shower. In addition, the second floor features a deep hallway leading to three additional bedrooms and a full bathroom. The main contemporary bathroom on the second floor offers a cheater door to the second bedroom, ensuring convenience for family and guests. The finished basement adds even more living space with a large recreation room, a full bathroom, and a custom-built sauna room, creating the ultimate relaxation zone. Step outside to a fully-fenced backyard oasis with interlock flooring and a gazebo, ready for outdoor gatherings. Recent Updates: Paint (2025), Backyard Interlock (2023), Backyard Gazebo (2023), New Sod in the backyard (2023). Located near parks, top-rated schools, and all the amenities of Stittsville Main Street, this home is a rare find. Book your showing today!
- HoldoverDays: 60
- Architectural Style: 2-Storey
- Property Type: Residential Freehold
- Property Sub Type: Detached
- DirectionFaces: West
- GarageType: Attached
- Directions: From Stittsville Main Street, turn onto Parade Drive, and then turn right onto Manege Street.
- Tax Year: 2024
- Parking Features: Inside Entry
- ParkingSpaces: 2
- Parking Total: 4
- WashroomsType1: 1
- WashroomsType1Level: Second
- WashroomsType2: 1
- WashroomsType2Level: Second
- WashroomsType3: 1
- WashroomsType3Level: Main
- WashroomsType4: 1
- WashroomsType4Level: Basement
- BedroomsAboveGrade: 4
- Fireplaces Total: 1
- Interior Features: Sauna, ERV/HRV
- Basement: Finished, Full
- Cooling: Central Air
- HeatSource: Gas
- HeatType: Forced Air
- LaundryLevel: Main Level
- ConstructionMaterials: Vinyl Siding, Brick
- Exterior Features: Landscaped, Patio
- Roof: Asphalt Shingle
- Sewer: Sewer
- Foundation Details: Poured Concrete
- Parcel Number: 044492034
- LotSizeUnits: Feet
- LotDepth: 104.87
- LotWidth: 38.01
- PropertyFeatures: Fenced Yard
| School Name | Type | Grades | Catchment | Distance |
|---|---|---|---|---|
| {{ item.school_type }} | {{ item.school_grades }} | {{ item.is_catchment? 'In Catchment': '' }} | {{ item.distance }} |





















































