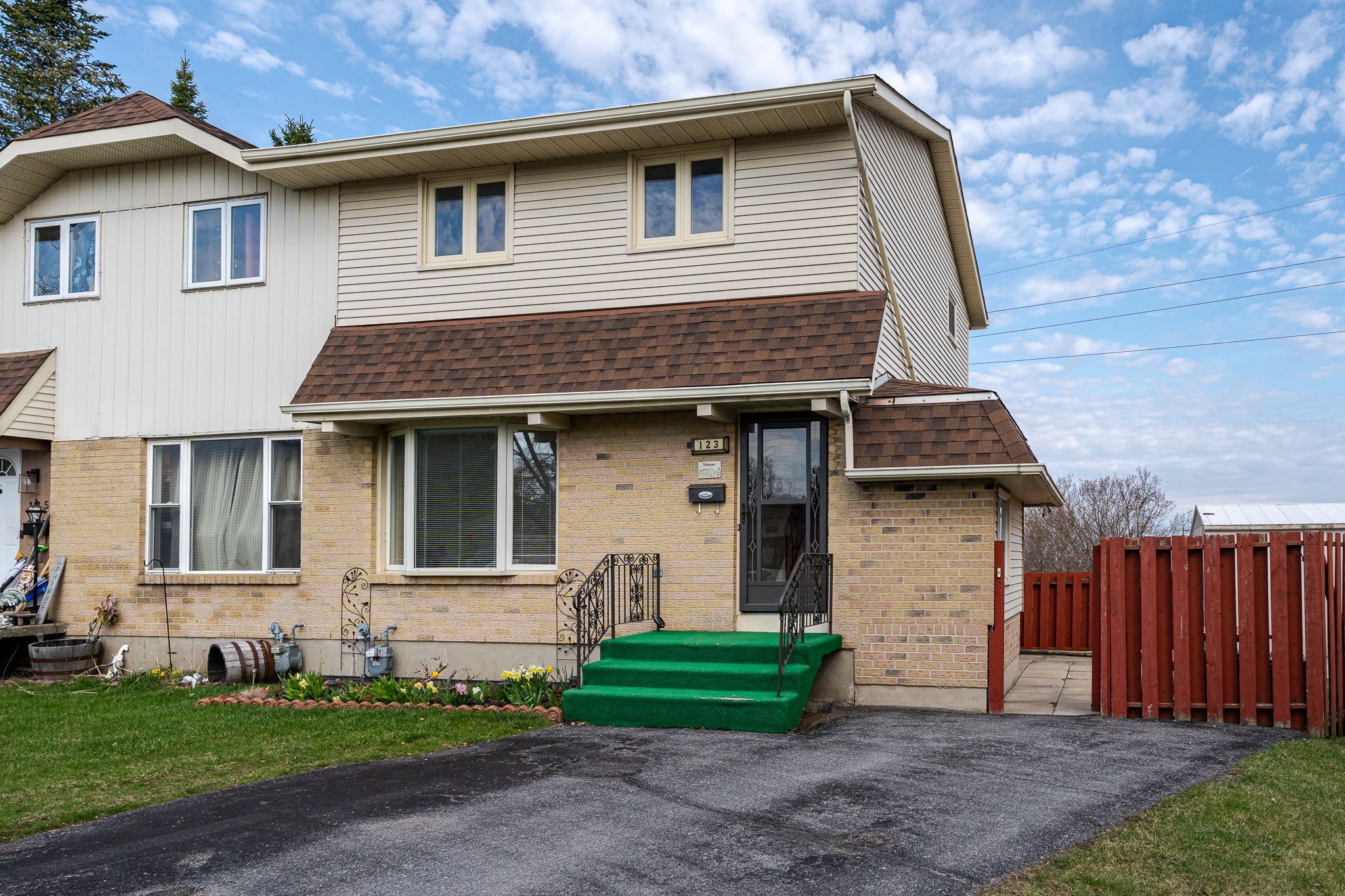$419,900
123 Wycliffe Crescent, Kingston, ON K7K 6B3
22 - East of Sir John A. Blvd, Kingston,













































 Properties with this icon are courtesy of
TRREB.
Properties with this icon are courtesy of
TRREB.![]()
Perfect for first time home buyers, this 2 storey semi is located on a quiet cul-de-sac backing onto green space with expansive views that can be enjoyed from the large deck off the kitchen. Close to all amenities including shopping, schools, public transit and the 401. Updates include roof and windows including a large bay window overlooking the front yard, this home has only had one owner and has been meticulously taken care of. Completed by a one bedroom in-law suite with its own kitchen and separate walk-out covered entrance, this home is ready for its new family to move in and put some finishing touches on it before summer starts!
- HoldoverDays: 90
- Architectural Style: 2-Storey
- Property Type: Residential Freehold
- Property Sub Type: Semi-Detached
- DirectionFaces: South
- Directions: Left on Elliott off Division and Right on Wycliffe
- Tax Year: 2024
- Parking Features: Private
- ParkingSpaces: 3
- Parking Total: 3
- WashroomsType1: 1
- WashroomsType1Level: Second
- WashroomsType2: 1
- WashroomsType2Level: Basement
- BedroomsAboveGrade: 3
- BedroomsBelowGrade: 1
- Interior Features: In-Law Suite, Water Heater Owned
- Basement: Separate Entrance, Walk-Up
- Cooling: Central Air
- HeatSource: Gas
- HeatType: Forced Air
- ConstructionMaterials: Aluminum Siding, Brick Front
- Exterior Features: Deck, Patio
- Roof: Asphalt Shingle
- Sewer: Sewer
- Foundation Details: Block
- Topography: Terraced
- Parcel Number: 360640132
- LotSizeUnits: Feet
- LotDepth: 128.75
- LotWidth: 24.9
- PropertyFeatures: Fenced Yard, Public Transit, School
| School Name | Type | Grades | Catchment | Distance |
|---|---|---|---|---|
| {{ item.school_type }} | {{ item.school_grades }} | {{ item.is_catchment? 'In Catchment': '' }} | {{ item.distance }} |






















































