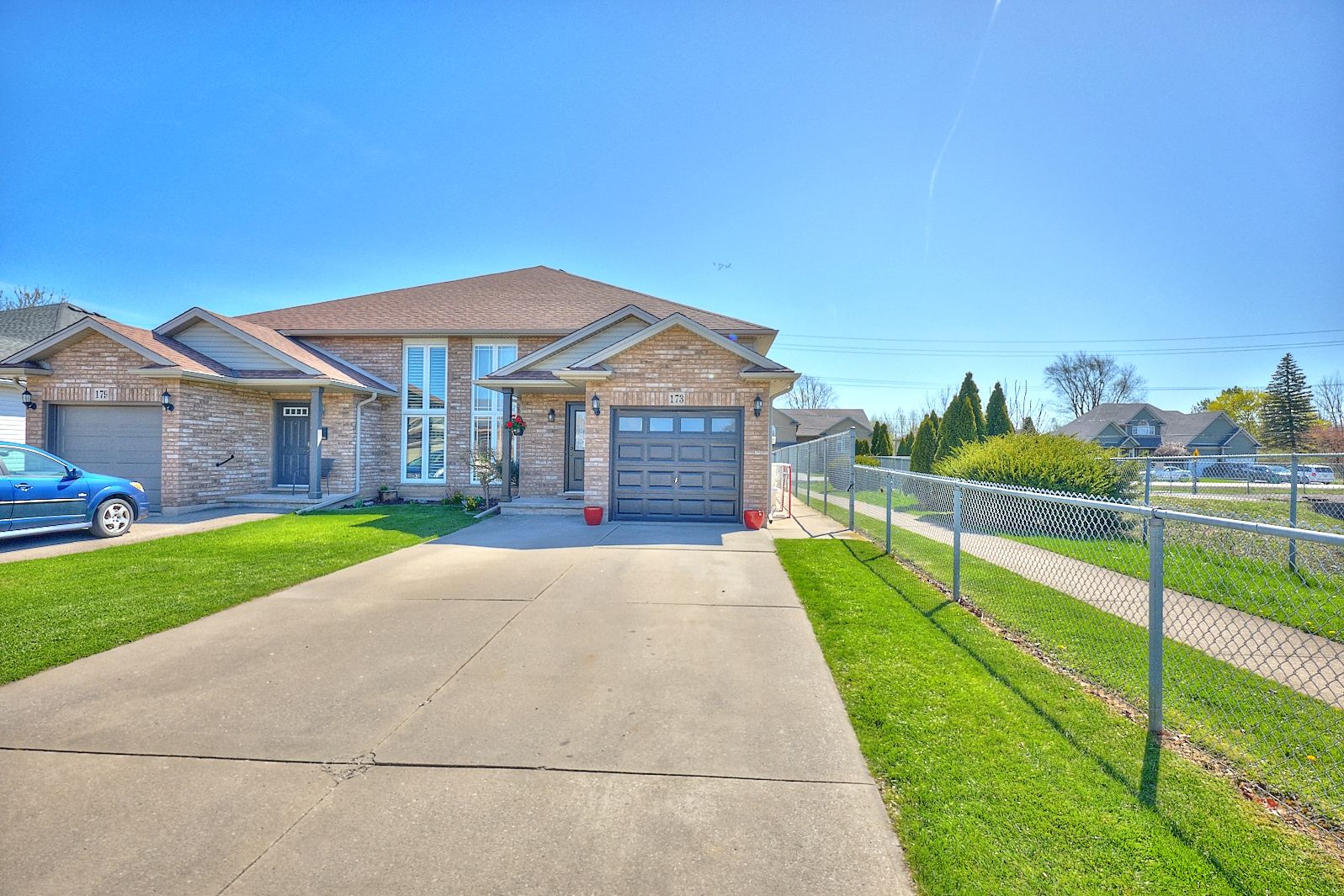$679,000
173 Autumn Crescent, Welland, ON L3C 7K2
770 - West Welland, Welland,











































 Properties with this icon are courtesy of
TRREB.
Properties with this icon are courtesy of
TRREB.![]()
ATTENTION MULTI GENERATIONAL, INVESTOR, OR FIRST TIME BUYERS! Welcome to 173 Autumn Crescent, Welland! This well-maintained 2+1 bedroom semi-detached raised bungalow offers incredible versatility. Featuring a separate entrance to a fully finished basement in-law suite, it's perfect for multi-generational living, an investment opportunity, or live upstairs and rent the lower level to help offset expenses. This home features two full kitchens, two bathrooms, and two laundry rooms for complete independent living on each level. Enjoy the double-wide concrete driveway with room for 4 cars, a private concrete patio just off the deck from the kitchen, and a fully fenced backyard ideal for outdoor entertaining or pets. Major updates include a new roof (2017), new furnace (2017), and new A/C (2016), offering peace of mind for years to come. Conveniently located close to all amenities, shopping, schools, parks, and public transit, this home checks all the boxes for families, investors, or first-time buyers. Don't miss this incredible opportunity to own a move-in ready property in a great Welland neighborhood!
- HoldoverDays: 90
- Architectural Style: Bungalow-Raised
- Property Type: Residential Freehold
- Property Sub Type: Semi-Detached
- DirectionFaces: East
- GarageType: Attached
- Directions: THOROLD ROAD TO AUTUMN CRES.
- Tax Year: 2024
- Parking Features: Private Double
- ParkingSpaces: 4
- Parking Total: 5
- WashroomsType1: 1
- WashroomsType1Level: Main
- WashroomsType2: 1
- WashroomsType2Level: Basement
- BedroomsAboveGrade: 3
- Interior Features: Sump Pump, Accessory Apartment, In-Law Suite, Water Meter
- Basement: Apartment, Finished
- Cooling: Central Air
- HeatSource: Gas
- HeatType: Forced Air
- ConstructionMaterials: Brick Veneer, Vinyl Siding
- Exterior Features: Landscaped
- Roof: Asphalt Shingle
- Sewer: Sewer
- Foundation Details: Poured Concrete
- Parcel Number: 640270716
- LotSizeUnits: Feet
- LotDepth: 142.89
- LotWidth: 38.65
- PropertyFeatures: Fenced Yard, Golf, Library, School
| School Name | Type | Grades | Catchment | Distance |
|---|---|---|---|---|
| {{ item.school_type }} | {{ item.school_grades }} | {{ item.is_catchment? 'In Catchment': '' }} | {{ item.distance }} |




















































