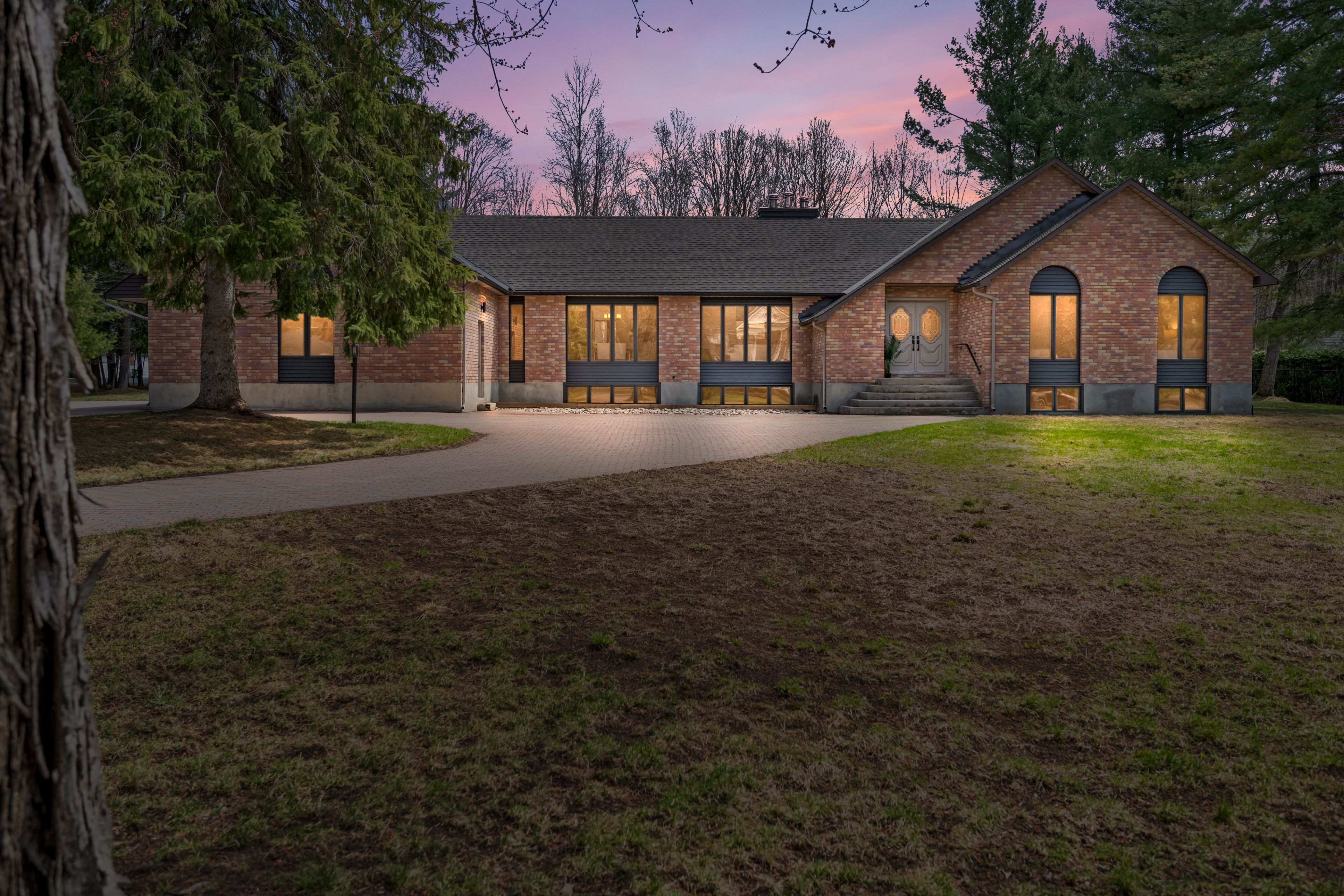$1,589,900
108 Margaret Anne Drive, CarpHuntleyWard, ON K0A 1L0
9104 - Huntley Ward (South East), Carp - Huntley Ward,


















































 Properties with this icon are courtesy of
TRREB.
Properties with this icon are courtesy of
TRREB.![]()
Welcome to this exquisite custom-built natural stone brick bungalow, nestled on 2.2+ acres in the highly sought after community of Huntley Ridge. This property boasts 4 bedrooms, 2 full baths, 2 powder rooms, and 2 fireplaces on the main level. The spacious kitchen, equipped with ample counter space and solid wood cabinetry, is perfect for meal preparation and entertaining. Adjacent to the kitchen, the dining room and cozy living room with a fireplace offer inviting spaces for gatherings. The sunken den with vaulted ceilings and a second fireplace, along with the bright south-facing sunroom, provide additional areas for relaxation. The primary bedroom features hardwood floors, large windows, a walk-in closet, a makeup vanity, and a luxurious 4-piece ensuite. Two additional bedrooms share a 4-piece bath, while the office in the east wing, complete with its own powder room, is ideal for multigenerational living or working from home. The finished basement includes luxury vinyl plank flooring, a recreation room with large windows, a third fireplace, a wet bar, two additional bedrooms, a 4-piece bathroom, a workshop, a cold room/wine cellar, and ample storage. Outside, the large back patio with a custom charcoal BBQ, the fenced, irrigated vegetable garden, and the interlock stone driveway enhance the property's appeal. No rear neighbors, this home offers unparalleled privacy and a connection to nature. Book your showing today!
- HoldoverDays: 90
- Architectural Style: Bungalow
- Property Type: Residential Freehold
- Property Sub Type: Detached
- DirectionFaces: South
- GarageType: Attached
- Directions: March Road to Margaret Anne Dr.
- Tax Year: 2024
- ParkingSpaces: 10
- Parking Total: 13
- WashroomsType1: 1
- WashroomsType1Level: Main
- WashroomsType2: 1
- WashroomsType2Level: Main
- WashroomsType3: 1
- WashroomsType3Level: Main
- WashroomsType4: 1
- WashroomsType4Level: Main
- WashroomsType5: 1
- WashroomsType5Level: Basement
- BedroomsAboveGrade: 4
- BedroomsBelowGrade: 2
- Fireplaces Total: 3
- Interior Features: Water Treatment, Water Heater, Sump Pump, Bar Fridge, Built-In Oven, Countertop Range, Generator - Partial
- Basement: Finished
- Cooling: Central Air
- HeatSource: Propane
- HeatType: Forced Air
- LaundryLevel: Main Level
- ConstructionMaterials: Brick
- Roof: Asphalt Shingle
- Sewer: Septic
- Foundation Details: Poured Concrete
- Parcel Number: 045370039
- LotSizeUnits: Feet
- LotDepth: 494.19
- LotWidth: 191.07
| School Name | Type | Grades | Catchment | Distance |
|---|---|---|---|---|
| {{ item.school_type }} | {{ item.school_grades }} | {{ item.is_catchment? 'In Catchment': '' }} | {{ item.distance }} |



















































