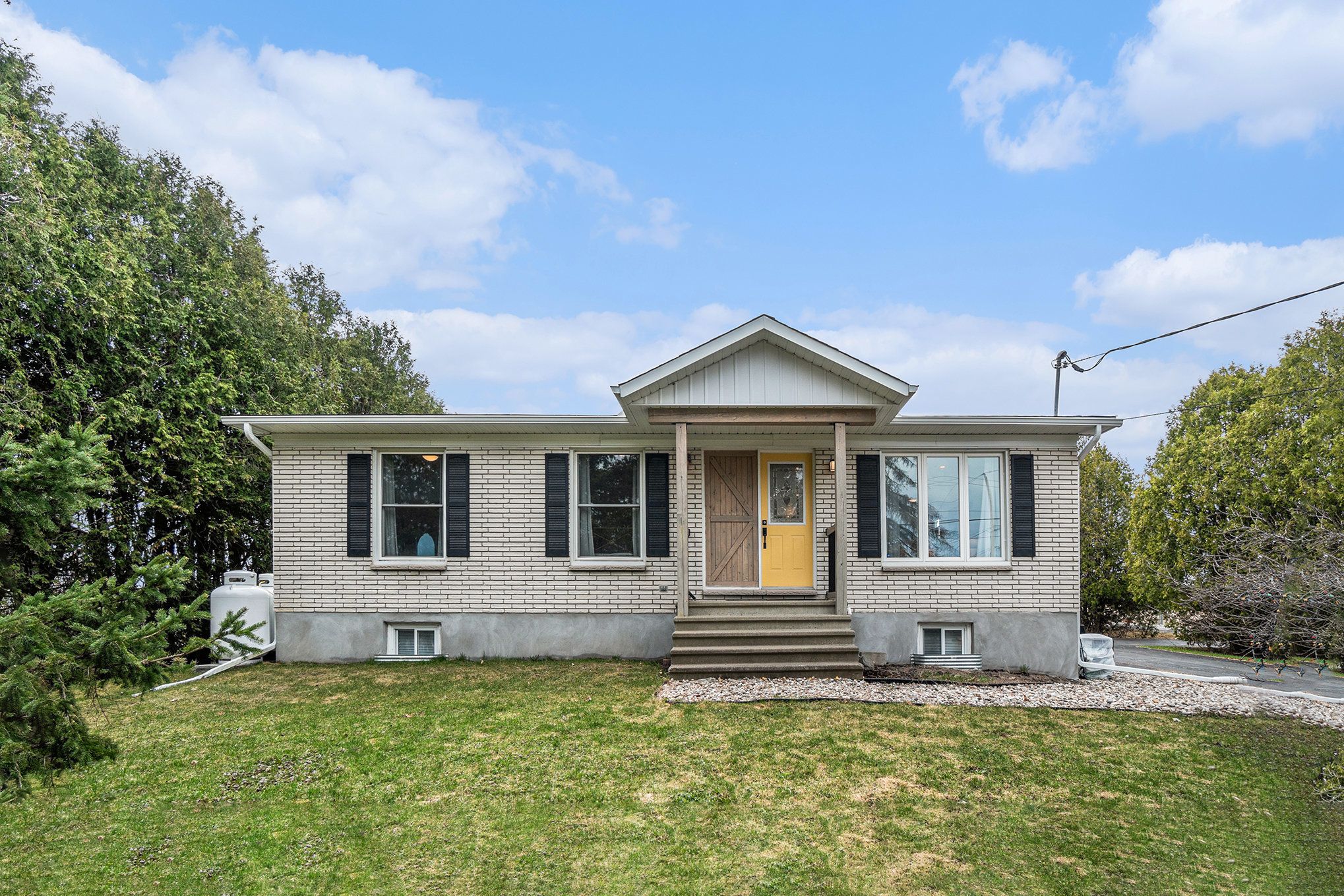$710,000
2462 Dunning Road, OrleansCumberlandandArea, ON K0A 3E0
1116 - Cumberland West, Orleans - Cumberland and Area,
























 Properties with this icon are courtesy of
TRREB.
Properties with this icon are courtesy of
TRREB.![]()
Nestled on a serene and beautifully landscaped half-acre lot, this fully renovated, sun-filled bungalow offers the ideal blend of peaceful country living and modern convenience just minutes from Orleans.Step inside to discover a bright and airy open-concept layout where the living room with a cozy fireplace, dining area, and stunning, updated kitchen flow effortlessly together creating the perfect space for entertaining family and friends. The home features three generously sized bedrooms and an updated full bathroom designed for comfort and functionality.The fully finished basement expands the living space, offering a spacious rec room ideal for a home gym, office, or entertainment hub.Outside, enjoy the massive backyard oasis complete with a large deck that is perfect for summer barbecues, morning coffee, or simply unwinding in natures beauty.Whether you're looking for a quiet retreat or a place to host and gather, this turnkey home has it all-space, style, and a location that strikes the perfect balance between rural charm and urban convenience.
- HoldoverDays: 60
- Architectural Style: Bungalow
- Property Type: Residential Freehold
- Property Sub Type: Detached
- DirectionFaces: East
- Directions: Old Montreal Road, South on Dunning Rd.
- Tax Year: 2024
- Parking Features: Lane
- ParkingSpaces: 10
- Parking Total: 10
- WashroomsType1: 1
- WashroomsType1Level: Main
- BedroomsAboveGrade: 3
- Fireplaces Total: 1
- Interior Features: Primary Bedroom - Main Floor, Water Softener
- Basement: Full
- Cooling: Central Air
- HeatSource: Propane
- HeatType: Forced Air
- LaundryLevel: Lower Level
- ConstructionMaterials: Brick
- Exterior Features: Deck, Landscaped, Privacy
- Roof: Asphalt Shingle
- Sewer: Septic
- Foundation Details: Concrete
- Parcel Number: 145390136
- LotSizeUnits: Feet
- LotDepth: 110
- LotWidth: 210
- PropertyFeatures: Wooded/Treed
| School Name | Type | Grades | Catchment | Distance |
|---|---|---|---|---|
| {{ item.school_type }} | {{ item.school_grades }} | {{ item.is_catchment? 'In Catchment': '' }} | {{ item.distance }} |

































