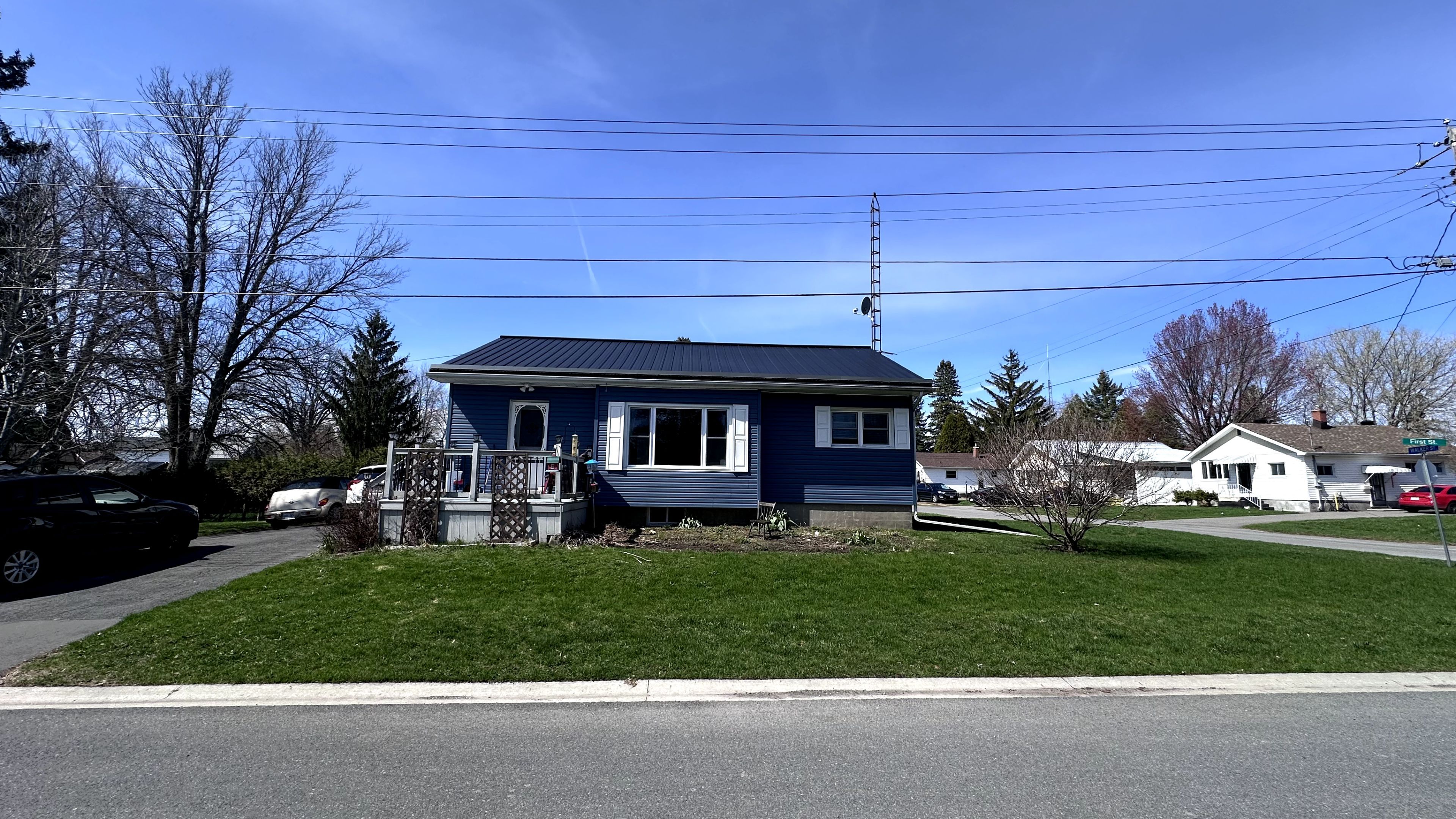$365,000
3052 Walker Street, Edwardsburgh/Cardinal, ON K0E 1E0
806 - Town of Cardinal, Edwardsburgh/Cardinal,


















 Properties with this icon are courtesy of
TRREB.
Properties with this icon are courtesy of
TRREB.![]()
This house isn't for you. Unless of course you're looking for a move-in ready bungalow in a great neighbourhood, with very low maintenance, low utility costs and a great big basement! Oh, it's also a great opportunity for investors, as the basement has it's own entrance and could easily be converted into a separate living space. Lots of recent improvements including built-ins in the primary bedroom, and basement, a newly remodelled bathroom and much more. Come check out this great listing on Walker St. Offers to be presented at 1pm May 12th 2025 however Seller reserves the right to review and may accept pre-emptive offers.
- HoldoverDays: 90
- Architectural Style: Bungalow
- Property Type: Residential Freehold
- Property Sub Type: Detached
- DirectionFaces: West
- Directions: Take Shanley Road to 1st St. Turn East and follow to Walker. House is on corner of 1st and Walker
- Tax Year: 2024
- ParkingSpaces: 2
- Parking Total: 2
- WashroomsType1: 1
- WashroomsType1Level: Main
- WashroomsType2: 1
- WashroomsType2Level: Basement
- BedroomsAboveGrade: 3
- BedroomsBelowGrade: 1
- Fireplaces Total: 1
- Basement: Finished, Separate Entrance
- Cooling: Central Air
- HeatSource: Gas
- HeatType: Forced Air
- ConstructionMaterials: Vinyl Siding
- Roof: Metal
- Sewer: Sewer
- Foundation Details: Block
- Parcel Number: 681510118
- LotSizeUnits: Feet
- LotDepth: 52.7
- LotWidth: 121.77
| School Name | Type | Grades | Catchment | Distance |
|---|---|---|---|---|
| {{ item.school_type }} | {{ item.school_grades }} | {{ item.is_catchment? 'In Catchment': '' }} | {{ item.distance }} |



























