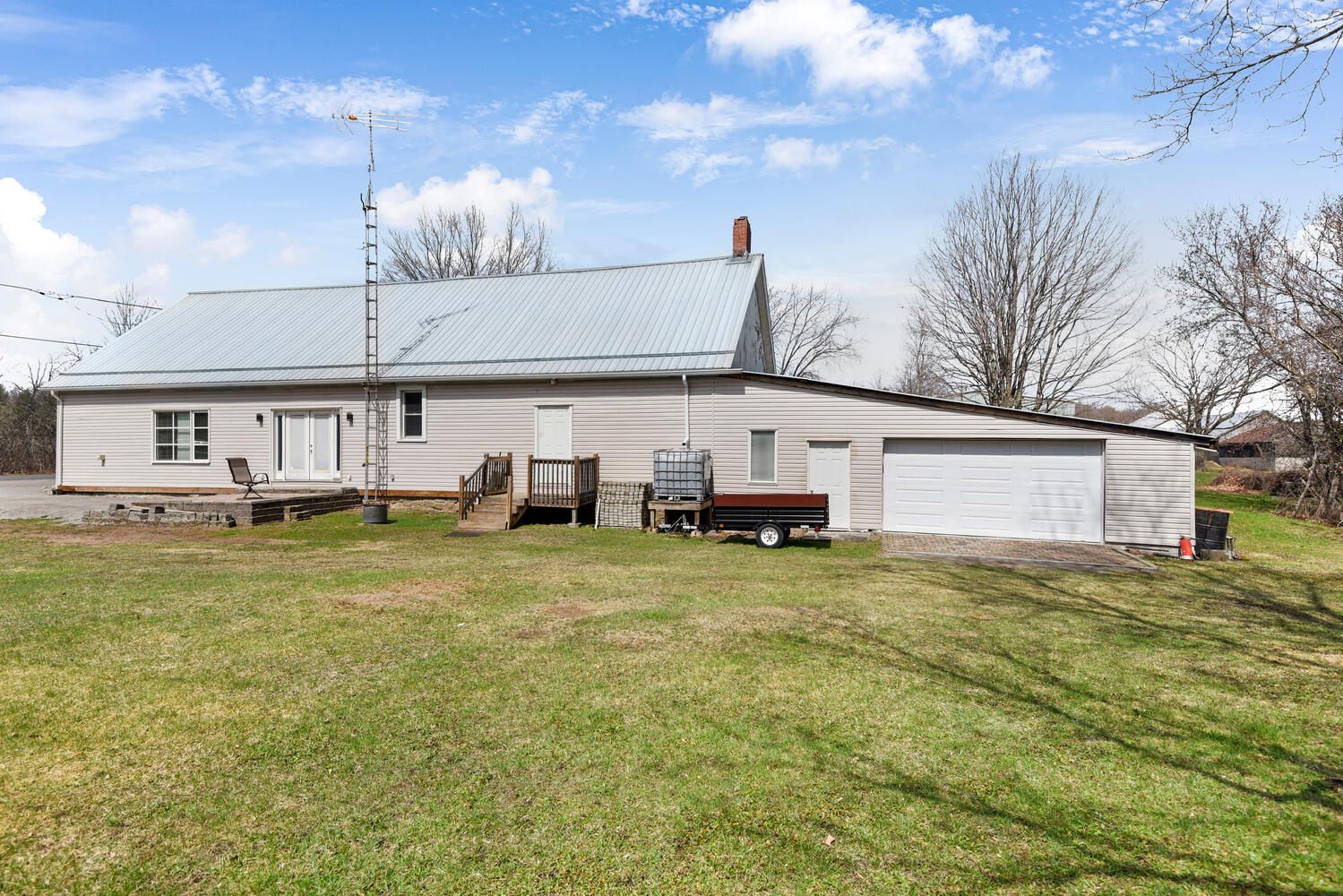$299,900
7507 New Dublin Road, Elizabethtown-Kitley, ON K0E 1A0
811 - Elizabethtown Kitley (Old Kitley) Twp, Elizabethtown-Kitley,





























 Properties with this icon are courtesy of
TRREB.
Properties with this icon are courtesy of
TRREB.![]()
Welcome to this beautifully renovated two-bedroom, one-bathroom home, offering a rare combination of modern updates, functional space, and future potential. Step inside to discover a bright, airy open floor plan that seamlessly connects the living, dining, and kitchen areas, creating a spacious, welcoming heart to the home, perfect for everyday living or effortless entertaining. Designed with both comfort and practicality in mind, this property features an attached double garage, an extra-large workshop, and extensive storage throughout ideal for hobbyists, entrepreneurs, or anyone in need of flexible space. Recent upgrades include an under-sink on-demand hot water system, a rainwater catchment system with a 1,000-gallon holding tank, and a 200-amp electrical service, ensuring efficiency and peace of mind. Heating is provided by electric baseboards, supplemented by a high-efficiency wood pellet stove for cozy, cost-effective warmth year-round. For those looking to expand, the second level offers outstanding potential to create additional living space, a studio, or a guest suite. The property's thoughtful infrastructure supports sustainable living while offering the freedom to customize for the future. Situated in a peaceful setting with convenient access to amenities, this home represents a perfect blend of modern living and long-term opportunity.
- HoldoverDays: 90
- Architectural Style: 1 1/2 Storey
- Property Type: Residential Freehold
- Property Sub Type: Detached
- DirectionFaces: East
- GarageType: Attached
- Directions: From Brockville take County Road 29 and turn right on New Dublin Road. Continue for approximately 5km, property will be on the right.
- Tax Year: 2024
- ParkingSpaces: 4
- Parking Total: 6
- WashroomsType1: 1
- WashroomsType1Level: Main
- BedroomsAboveGrade: 2
- Fireplaces Total: 1
- Interior Features: Workbench, Primary Bedroom - Main Floor, Storage
- Cooling: Wall Unit(s)
- HeatSource: Electric
- HeatType: Baseboard
- LaundryLevel: Main Level
- ConstructionMaterials: Vinyl Siding
- Roof: Metal
- Sewer: Holding Tank
- Foundation Details: Stone
- Parcel Number: 441480055
- LotSizeUnits: Feet
- LotDepth: 130
- LotWidth: 135
| School Name | Type | Grades | Catchment | Distance |
|---|---|---|---|---|
| {{ item.school_type }} | {{ item.school_grades }} | {{ item.is_catchment? 'In Catchment': '' }} | {{ item.distance }} |






































