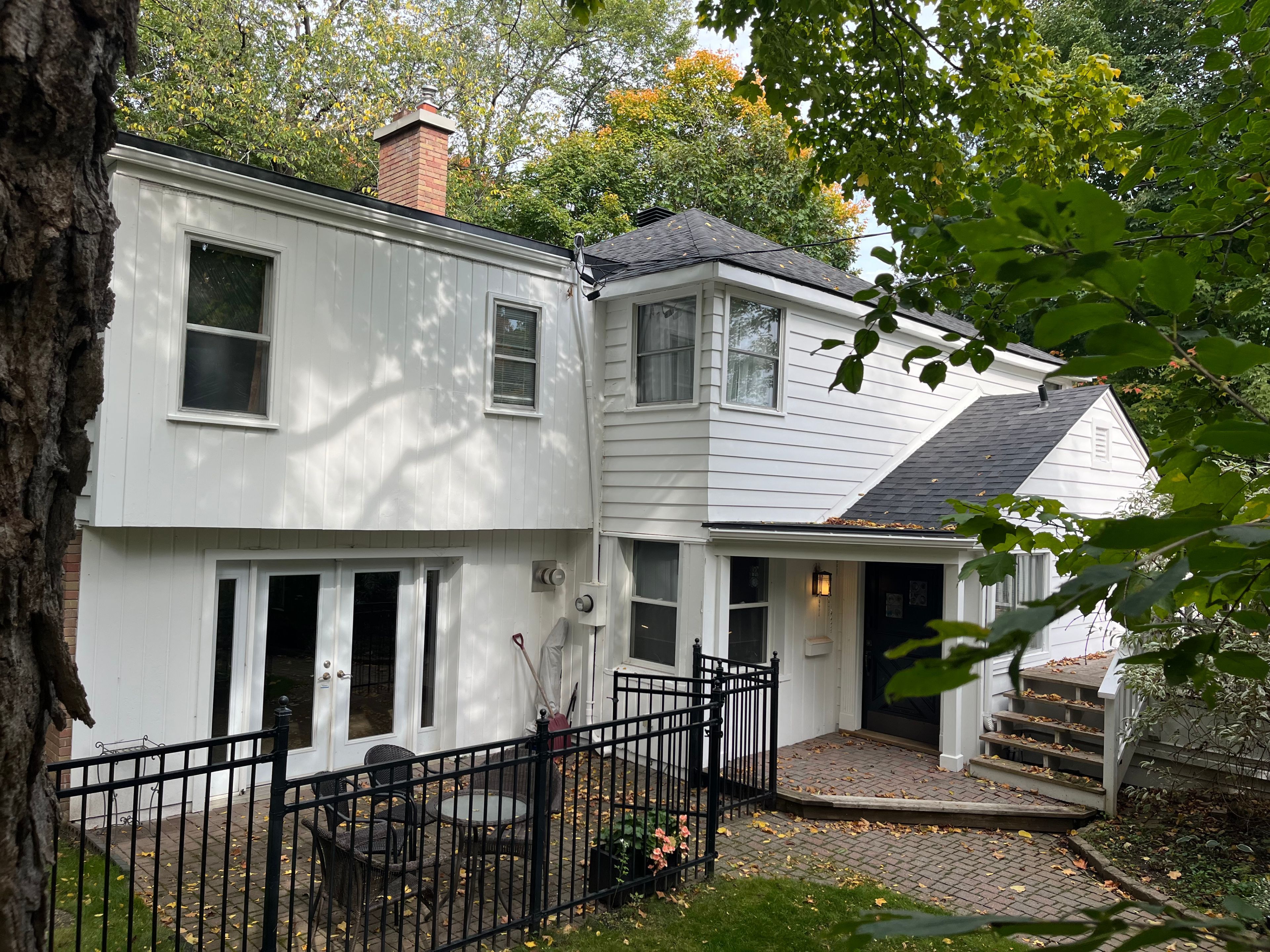$1,295,000
457 Oakhill Road, RockcliffePark, ON K1M 1J5
3201 - Rockcliffe, Rockcliffe Park,



























 Properties with this icon are courtesy of
TRREB.
Properties with this icon are courtesy of
TRREB.![]()
**Open House Sun May 11th 2-4pm** Welcome to this stunning home featuring a spacious and functional layout. The main floor boasts a bright home office, a convenient powder room, and a well-appointed kitchen with stainless steel appliances and a cozy eating area with wrap around windows and a second entrance. The dining room flows seamlessly into the living room, which is highlighted by a beautiful fireplace. A breathtaking great room with soaring two-story ceilings and a striking spiral staircase leads to the second floor. Upstairs, an open loft/library overlooks the great room and connects to the primary suite with its 4-piece ensuite. Three additional generously sized bedrooms provide ample space for family and guests. Main 4-piece bathroom. The basement offers even more versatility, featuring a laundry room with plenty of storage, a second entrance to the home, and a cozy rec room with large windows. A spacious storage room with a cold room completes this level. Step outside to the private backyard, where a multi-layer deck provides the perfect space for relaxing or entertaining. The treelined back offers privacy and a serene natural setting. This home combines elegance and comfort perfect for modern living!
- HoldoverDays: 60
- Architectural Style: 2-Storey
- Property Type: Residential Freehold
- Property Sub Type: Detached
- DirectionFaces: North
- GarageType: Attached
- Directions: Vanier Parkway, left on Beechwood Avenue and left on Oakhill Road.
- Tax Year: 2024
- Parking Features: Lane
- ParkingSpaces: 2
- Parking Total: 4
- WashroomsType1: 1
- WashroomsType1Level: Main
- WashroomsType2: 2
- WashroomsType2Level: Second
- BedroomsAboveGrade: 4
- Fireplaces Total: 2
- Interior Features: Built-In Oven
- Basement: Partially Finished, Full
- Cooling: Central Air
- HeatSource: Gas
- HeatType: Forced Air
- ConstructionMaterials: Wood
- Roof: Asphalt Shingle
- Sewer: Sewer
- Foundation Details: Poured Concrete
- LotSizeUnits: Feet
- LotDepth: 138.92
- LotWidth: 85.72
| School Name | Type | Grades | Catchment | Distance |
|---|---|---|---|---|
| {{ item.school_type }} | {{ item.school_grades }} | {{ item.is_catchment? 'In Catchment': '' }} | {{ item.distance }} |




























