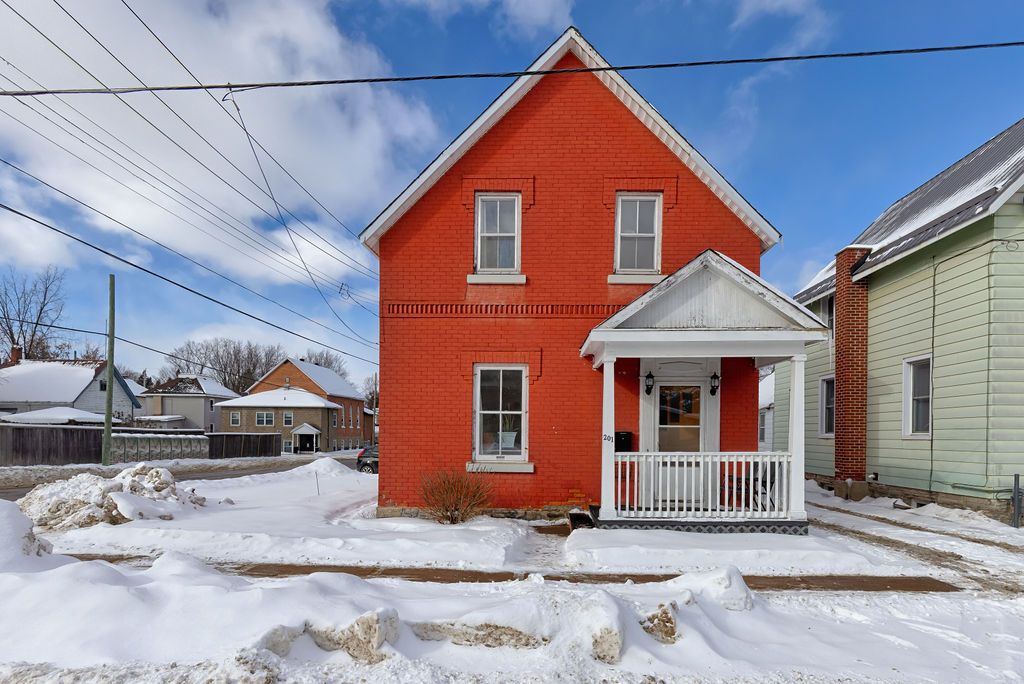$311,900
201 Welland Street, Pembroke, ON K8A 5Y2
530 - Pembroke, Pembroke,





























 Properties with this icon are courtesy of
TRREB.
Properties with this icon are courtesy of
TRREB.![]()
Step into the charm of this charismatic three-bedroom century home! With big, bright rooms full of character, this unique property offers plenty of space to make your own. Enjoy the convenience of a garage and carport, along with a private backyard perfect for relaxing or entertaining. Featuring one-and-a-half bathrooms and a layout brimming with potential, this home is ready for your finishing touches. Recent updates include new shingles (2023), a new 200-amp breaker panel, and new flooring throughout most of the home and paint throughout.
- HoldoverDays: 60
- Architectural Style: 2-Storey
- Property Type: Residential Freehold
- Property Sub Type: Detached
- DirectionFaces: South
- GarageType: Detached
- Directions: Pembroke Street to Moffat Street, Home is on the Left, on the corner of Moffat & Welland.
- Tax Year: 2024
- Parking Features: Private
- ParkingSpaces: 2
- Parking Total: 3
- WashroomsType1: 1
- WashroomsType1Level: Second
- WashroomsType2: 1
- WashroomsType2Level: Main
- BedroomsAboveGrade: 3
- Interior Features: Water Heater, Carpet Free
- Basement: Partial Basement, Unfinished
- HeatSource: Electric
- HeatType: Baseboard
- ConstructionMaterials: Brick, Vinyl Siding
- Roof: Asphalt Shingle
- Sewer: Sewer
- Foundation Details: Stone
- Parcel Number: 571640180
- LotSizeUnits: Feet
- LotDepth: 133.64
- LotWidth: 35.49
| School Name | Type | Grades | Catchment | Distance |
|---|---|---|---|---|
| {{ item.school_type }} | {{ item.school_grades }} | {{ item.is_catchment? 'In Catchment': '' }} | {{ item.distance }} |






































