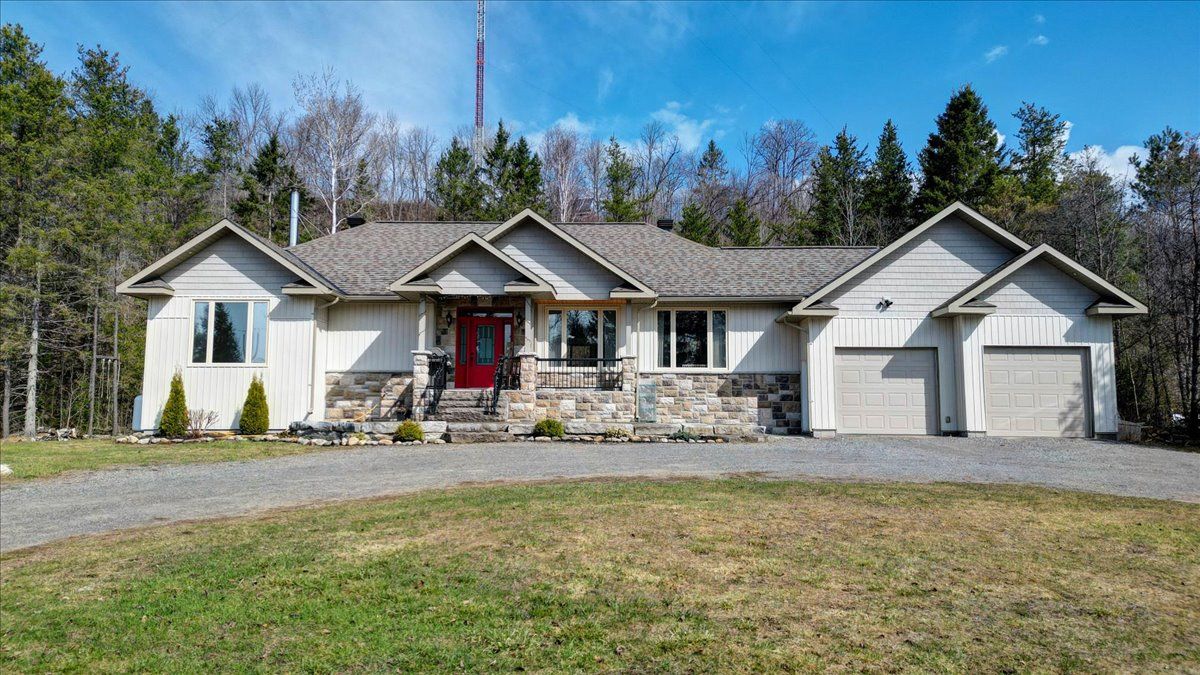$779,000
172 Paudash School Road, Faraday, ON K0L 1C0
Faraday, Faraday,


















































 Properties with this icon are courtesy of
TRREB.
Properties with this icon are courtesy of
TRREB.![]()
Welcome to 172 Paudash School Road! This beautiful 1,800 sq ft home was custom built in 2017, offers 9-foot ceilings and a bright, open layout. Featuring 3 bedrooms and 2 full bathrooms, including a master bedroom suite with a 4-piece ensuite and walk-in closet. The kitchen opens to a large living and dining area, perfect for family time or entertaining guests. A full basement with 9 foot ceilings will have a finished bedroom and bathroom completed upon closing. Enjoy a 2-car garage, private backyard, and a convenient location 10 minutes south of Bancroft with low Faraday Township taxes. Move-in ready with modern finishes throughout!
- HoldoverDays: 30
- Architectural Style: Bungalow-Raised
- Property Type: Residential Freehold
- Property Sub Type: Detached
- DirectionFaces: North
- GarageType: Attached
- Directions: From Bancroft take the Hwy 28 South for 12 km, turn right on Paudash School Road and drive 1 km, property on right.
- Tax Year: 2024
- Parking Features: Circular Drive
- ParkingSpaces: 5
- Parking Total: 7
- WashroomsType1: 1
- WashroomsType1Level: Main
- WashroomsType2: 1
- WashroomsType2Level: Main
- BedroomsAboveGrade: 2
- BedroomsBelowGrade: 1
- Fireplaces Total: 1
- Interior Features: ERV/HRV, Sump Pump
- Basement: Partially Finished
- Cooling: Central Air
- HeatSource: Propane
- HeatType: Forced Air
- ConstructionMaterials: Stone, Vinyl Siding
- Exterior Features: Landscaped
- Roof: Asphalt Shingle
- Sewer: Septic
- Water Source: Dug Well
- Foundation Details: Block
- Topography: Flat
- Parcel Number: 400570163
- LotSizeUnits: Feet
- LotDepth: 190
- LotWidth: 157
| School Name | Type | Grades | Catchment | Distance |
|---|---|---|---|---|
| {{ item.school_type }} | {{ item.school_grades }} | {{ item.is_catchment? 'In Catchment': '' }} | {{ item.distance }} |



















































