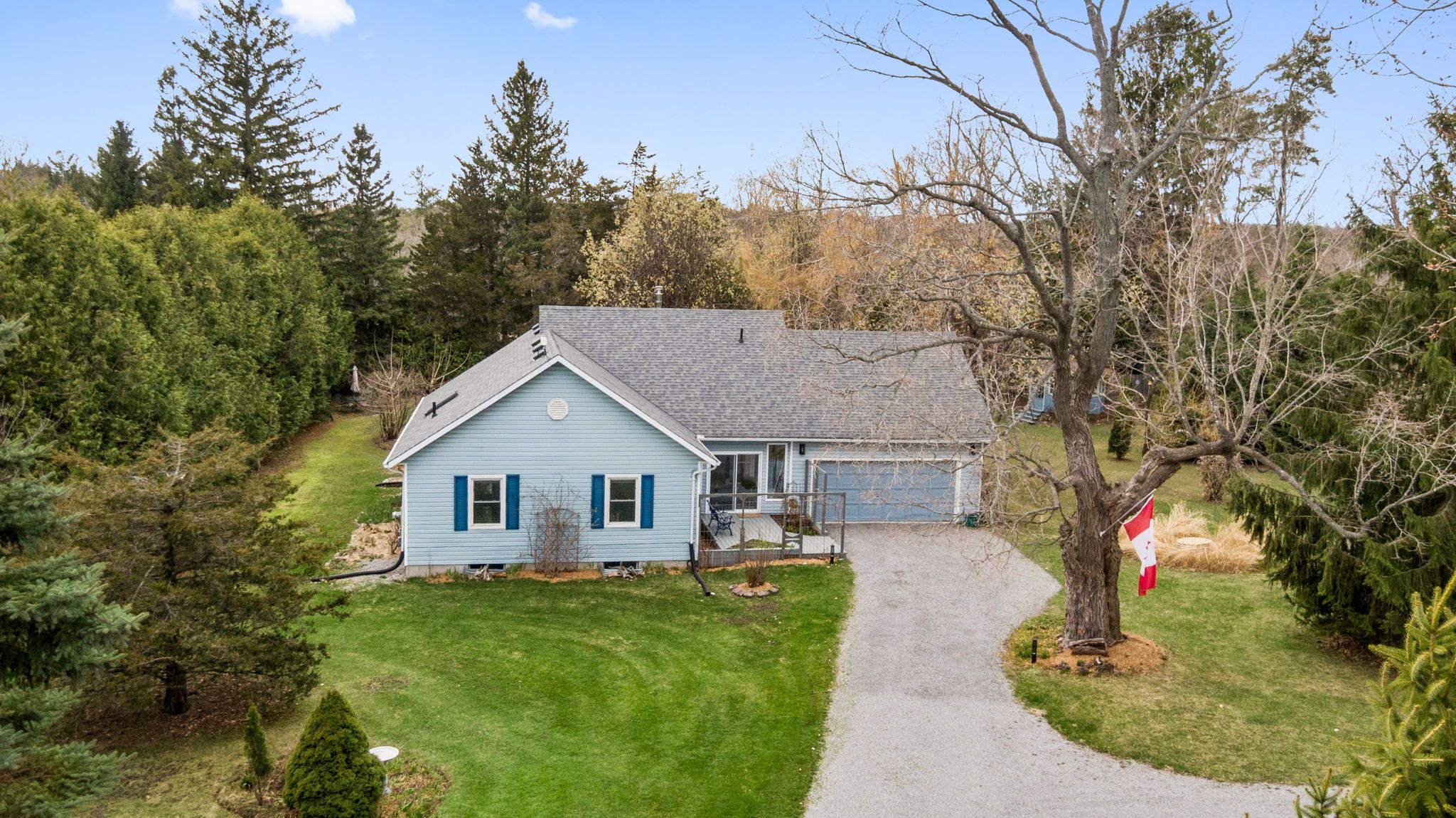$769,900
330 Old Percy Road, Cramahe, ON K0K 1M0
Castleton, Cramahe,


















































 Properties with this icon are courtesy of
TRREB.
Properties with this icon are courtesy of
TRREB.![]()
This charming home perfectly blends the convenience of town living with the serenity of a large, private lot. Nestled on 2.13 acres, the property offers ample space for family activities and outdoor enjoyment, all while being just minutes from town amenities. Step inside to find a gourmet kitchen that is truly a chef's delight, seamlessly opening to the dining room ideal for entertaining and everyday living. The cozy family room features a gas fireplace and a walk-out to a private deck, perfect for relaxing evenings. The main level boasts three generously sized bedrooms, including a primary suite with a four-piece ensuite bath effect for your comfort .The finished lower level includes a spacious rec room complete with a wet bar, a three-piece bath, an additional bedroom, and a large workshop/storage area ideal for hobbies, guests, or extended family. Outside, enjoy summer evenings in the covered gazebo, with the tranquil sound of the nearby pond setting the perfect backdrop for outdoor dining. This is a rare opportunity to enjoy the peace of country-style living on a large lot, without giving up the comforts and convenience of town.
- HoldoverDays: 60
- Architectural Style: Bungalow
- Property Type: Residential Freehold
- Property Sub Type: Detached
- DirectionFaces: West
- GarageType: Attached
- Directions: OLD PERCY RD & COUNTY RD 22
- Tax Year: 2024
- Parking Features: Private
- ParkingSpaces: 8
- Parking Total: 10
- WashroomsType1: 1
- WashroomsType2: 1
- BedroomsAboveGrade: 4
- Interior Features: Central Vacuum
- Basement: Finished
- Cooling: Central Air
- HeatSource: Gas
- HeatType: Forced Air
- LaundryLevel: Upper Level
- ConstructionMaterials: Vinyl Siding
- Roof: Unknown
- Sewer: Septic
- Foundation Details: Unknown
- Parcel Number: 511320244
- LotSizeUnits: Feet
- LotDepth: 543.52
- LotWidth: 164.64
| School Name | Type | Grades | Catchment | Distance |
|---|---|---|---|---|
| {{ item.school_type }} | {{ item.school_grades }} | {{ item.is_catchment? 'In Catchment': '' }} | {{ item.distance }} |



















































