$5,900
56 April Court, Hamilton, ON L9G 1A1
Ancaster, Hamilton,
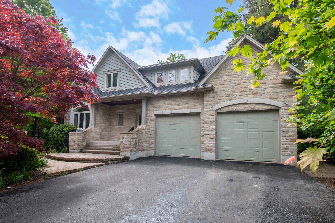
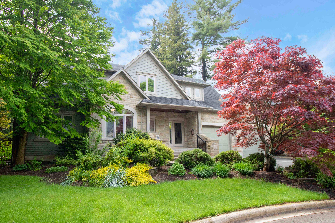
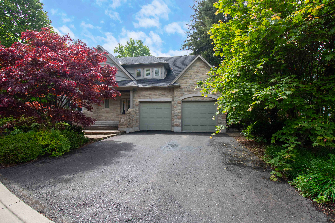
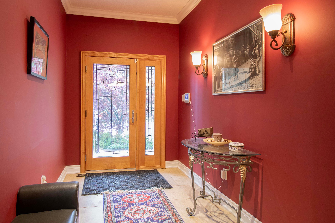
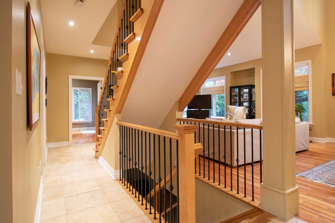
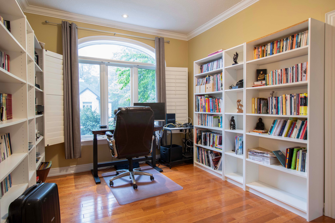
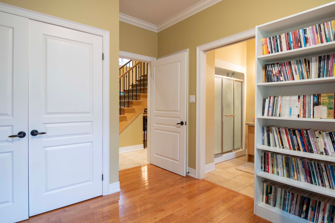
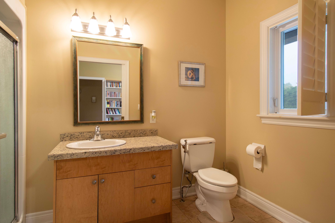
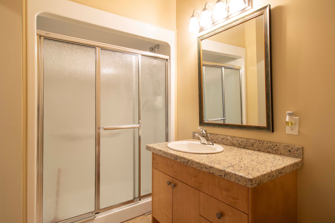

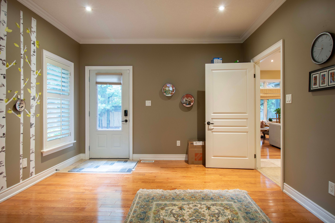

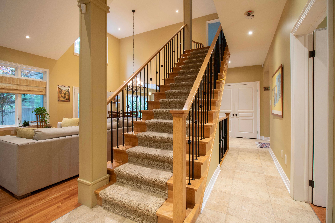
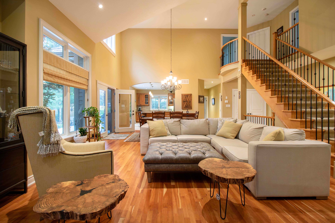
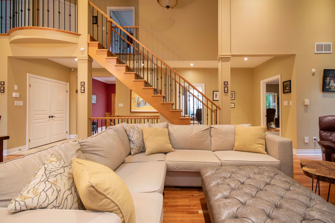

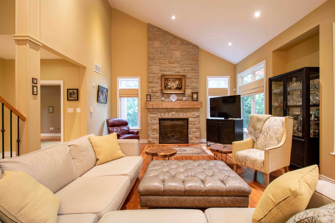
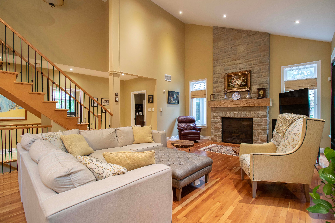
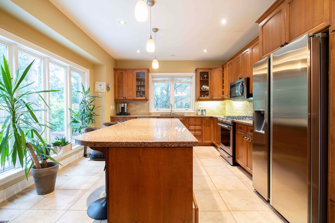
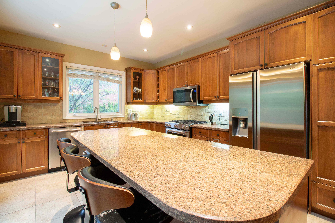
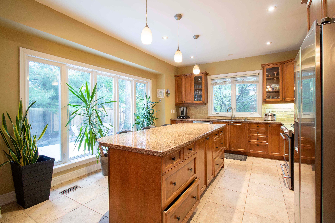

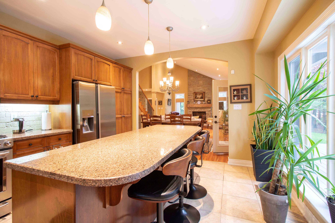
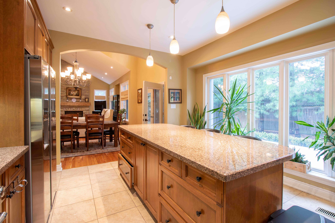
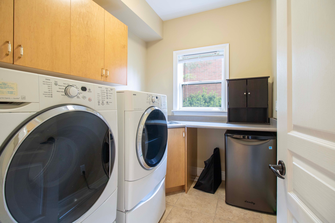
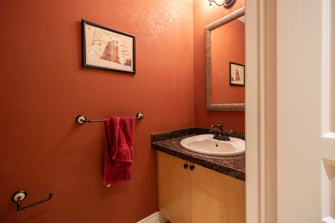
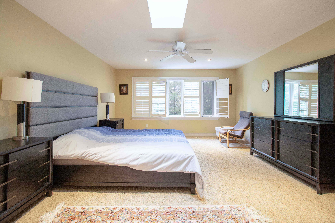
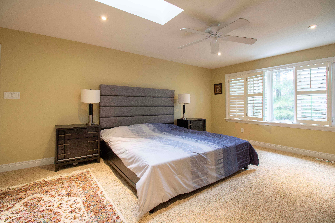
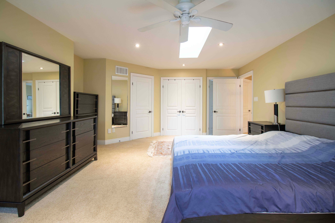
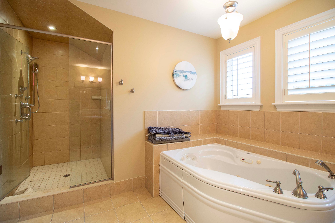
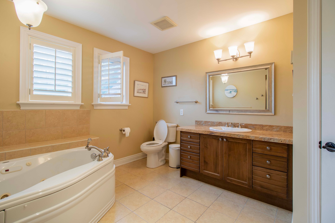
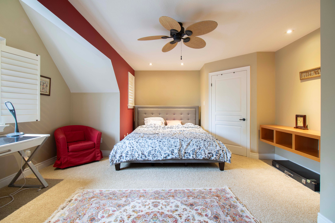
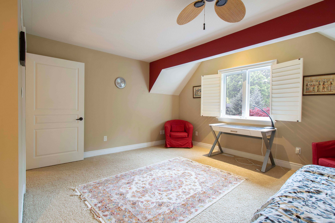
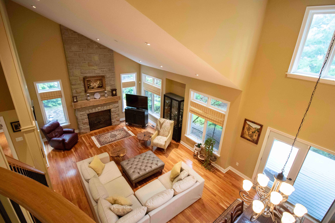

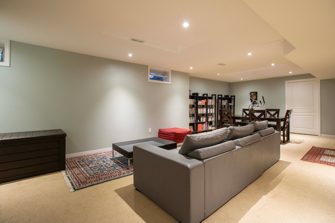
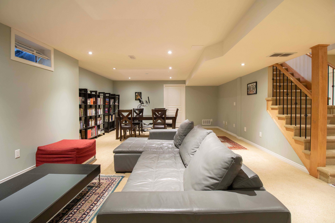

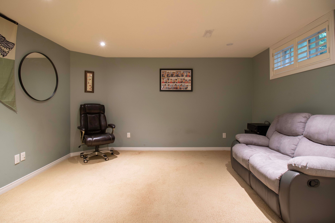
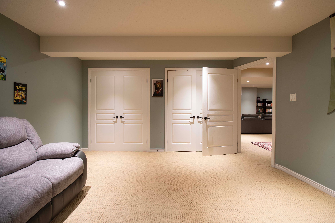
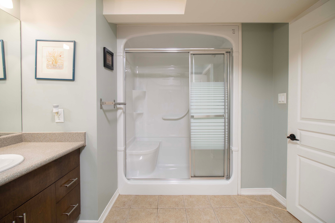
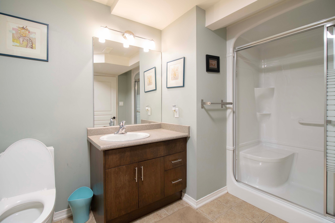
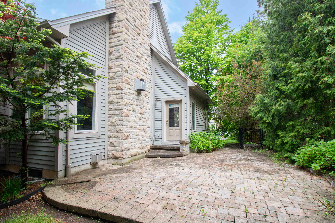
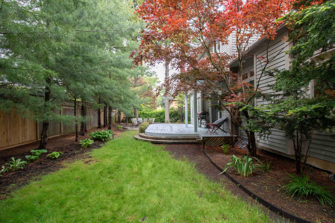
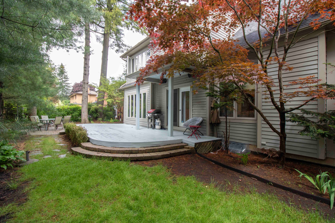
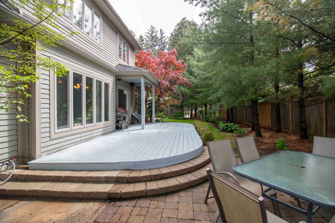
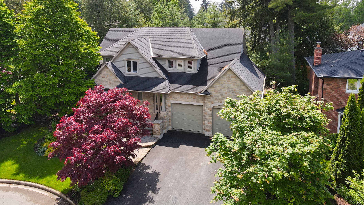
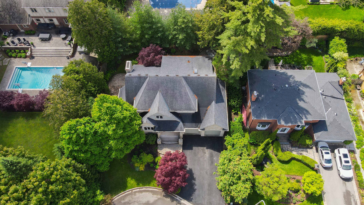
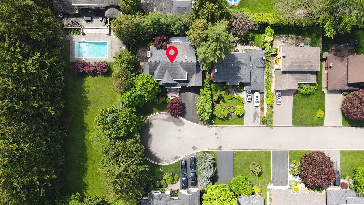
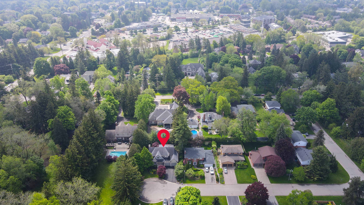
 Properties with this icon are courtesy of
TRREB.
Properties with this icon are courtesy of
TRREB.![]()
Available July 1st, Welcome to 56 April Court! This exquisite custom build home offers approximately 2754 sq ft of living space, with an additional fully finished lower level. The main floor features a master suite with two rooms and a 3-piece bath, complete with its own separate entrance. Step into a welcoming foyer leading from a covered front porch into a 2-story dining area that offers views of a very private yard. The vaulted great room boasts a stunning floor-to-ceiling stone gas fireplace, accented with a large barn beam mantle, and is illuminated by large south-facing windows. The home features elegant cherry wood floors and pot lights throughout, The gourmet kitchen is a chef's dream, equipped with granite countertops and an island, perfect for entertaining. Convenient main floor laundry adds to the ease of living. The upstairs presents another master suite with dual closets, including a walk-in, a skylight, and a 4-piece ensuite bathroom. An additional bedroom completes the upper level, The fully finished lower level provides a vast recreational room with another gas fireplace, two large bedrooms, another 3-piece bathroom, and ample storage space. Outside, the extremely private yard features two stone patios, a deck area with a natural gas BBQ hookup, fully fenced for privacy, surrounded by mature perennial gardens and towering pines, This property is ideally located with easy access to shopping, University and Hospital, and major highways.
- HoldoverDays: 120
- Architectural Style: 2 1/2 Storey
- Property Type: Residential Freehold
- Property Sub Type: Detached
- DirectionFaces: South
- GarageType: Attached
- Directions: Postans Path to April Court
- Parking Features: Available
- ParkingSpaces: 2
- Parking Total: 4
- WashroomsType1: 1
- WashroomsType1Level: Main
- WashroomsType2: 1
- WashroomsType2Level: Main
- WashroomsType3: 1
- WashroomsType3Level: Second
- WashroomsType4: 1
- WashroomsType4Level: Basement
- BedroomsAboveGrade: 3
- BedroomsBelowGrade: 2
- Interior Features: Auto Garage Door Remote
- Basement: Finished
- Cooling: Central Air
- HeatSource: Gas
- HeatType: Forced Air
- ConstructionMaterials: Brick, Stone
- Roof: Asphalt Shingle
- Sewer: Sewer
- Foundation Details: Concrete
- Parcel Number: 174280166
- PropertyFeatures: Cul de Sac/Dead End, Park
| School Name | Type | Grades | Catchment | Distance |
|---|---|---|---|---|
| {{ item.school_type }} | {{ item.school_grades }} | {{ item.is_catchment? 'In Catchment': '' }} | {{ item.distance }} |



















































