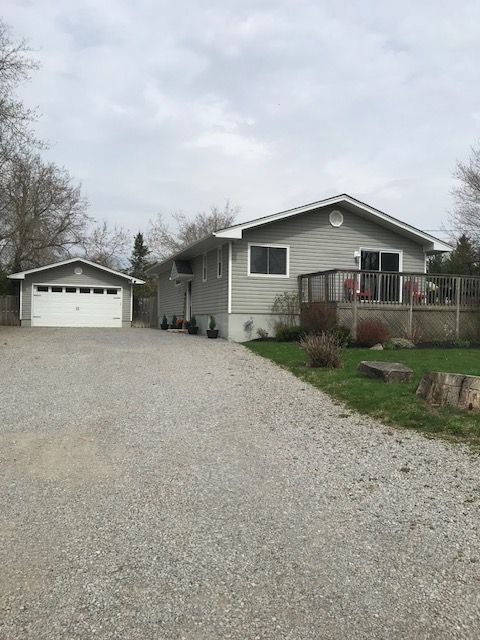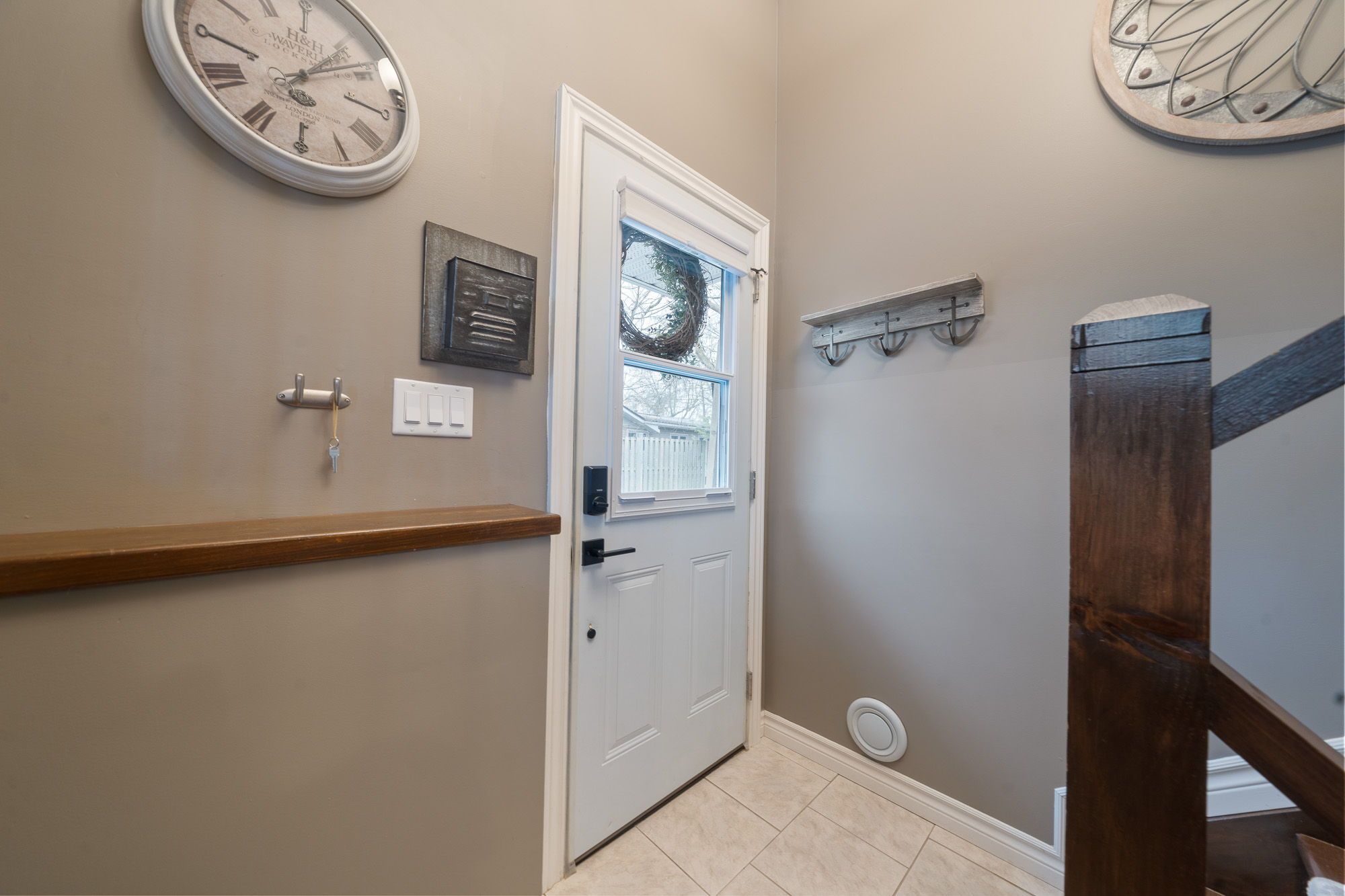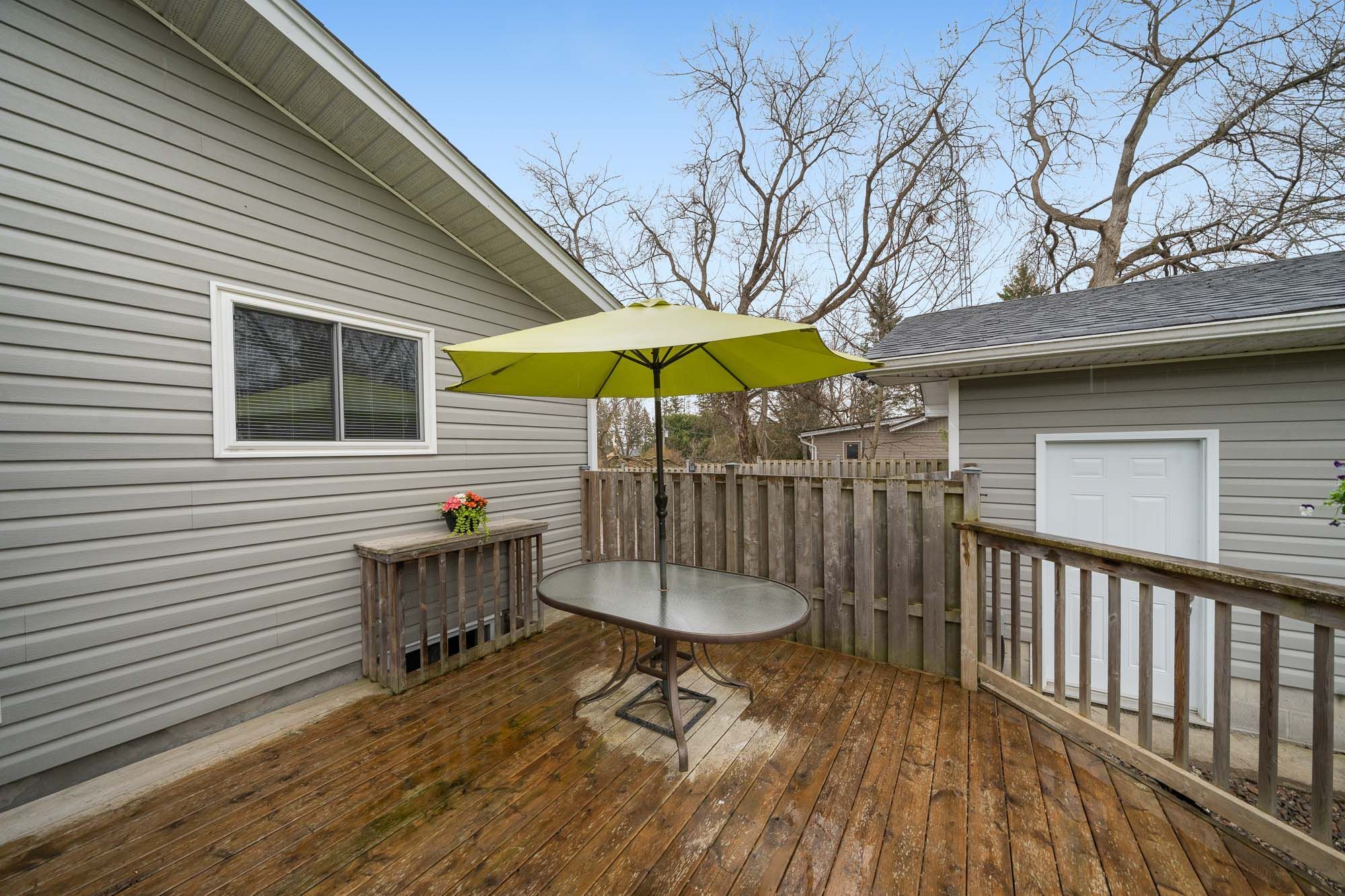$779,000
32 Newman Road, Kawartha Lakes, ON K0M 2C0
Mariposa, Kawartha Lakes,


















































 Properties with this icon are courtesy of
TRREB.
Properties with this icon are courtesy of
TRREB.![]()
Welcome to 32 Newman Road Move-In Ready with a Dream Backyard! Set on a large, private lot, this charming 3+1 bedroom, 2-bath bungalow offers the best of quiet country living just 15 minutes to Lindsay and 20 minutes to Port Perry! Step inside to a warm, bright entryway leading into an open-concept living and dining space, complete with bamboo hardwood floors and tons of natural light. The kitchen features stainless steel appliances, modern tilework, and plenty of counter space- perfect for everyday living and entertaining. Enjoy walkout access to a huge backyard from your primary bedroom. Excellent fully fenced rear yard- ideal for kids, pets, and endless summer get-togethers. The detached double garage offers tons of storage for your toys, tools, or even a workshop. Downstairs, the finished lower level includes a large recreation room, additional bedroom, second bathroom, and tons of flexibility for growing families, home offices, or guests. Located in a peaceful setting yet close to major towns and amenities, this home offers unbeatable value, space, and lifestyle. Outside, you'll find a sprawling yard complete with an outdoor fire pit -the perfect spot to relax and entertain under the stars. Plus, enjoy deeded water access to stunning Lake Scugog just steps away, giving you the best of waterfront living without the high costs.
- HoldoverDays: 90
- Architectural Style: Bungalow
- Property Type: Residential Freehold
- Property Sub Type: Detached
- DirectionFaces: West
- GarageType: Detached
- Directions: Ramsey Rd (Cty. Rd. 28) and Port Hoover Road
- Tax Year: 2024
- Parking Features: Private Double
- ParkingSpaces: 8
- Parking Total: 10
- WashroomsType1: 1
- WashroomsType1Level: Main
- WashroomsType2: 1
- WashroomsType2Level: Lower
- BedroomsAboveGrade: 3
- BedroomsBelowGrade: 1
- Fireplaces Total: 1
- Interior Features: Sewage Pump, Sump Pump, Water Heater Owned, Water Softener
- Basement: Finished, Full
- Cooling: Central Air
- HeatSource: Propane
- HeatType: Forced Air
- LaundryLevel: Main Level
- ConstructionMaterials: Vinyl Siding
- Roof: Asphalt Shingle
- Sewer: Septic
- Water Source: Bored Well
- Foundation Details: Concrete Block
- Parcel Number: 631960313
- LotSizeUnits: Feet
- LotDepth: 187
- LotWidth: 89.32
- PropertyFeatures: Clear View, Cul de Sac/Dead End, Fenced Yard, Lake Access, Level, School Bus Route
| School Name | Type | Grades | Catchment | Distance |
|---|---|---|---|---|
| {{ item.school_type }} | {{ item.school_grades }} | {{ item.is_catchment? 'In Catchment': '' }} | {{ item.distance }} |



















































