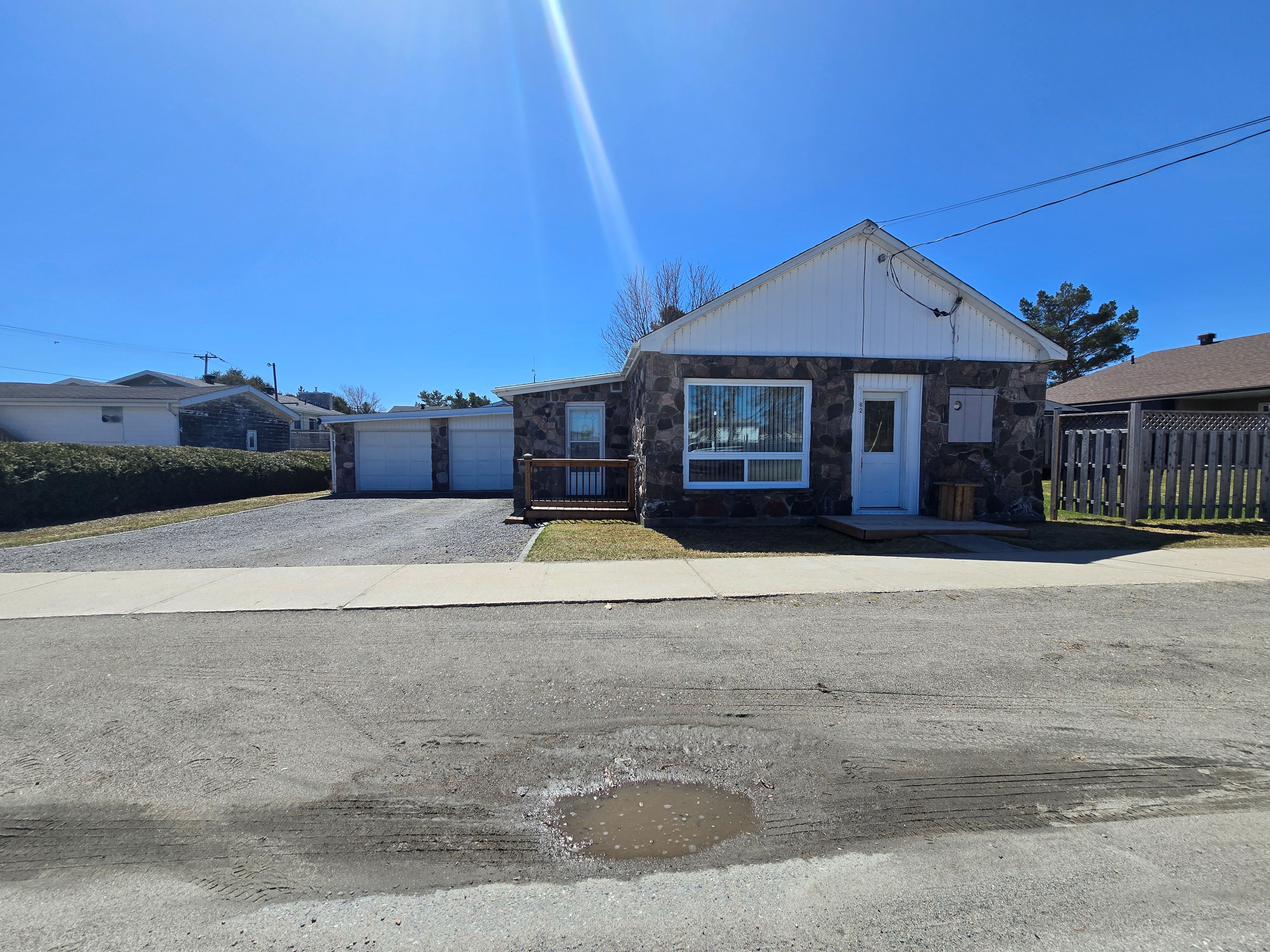$317,000
62 Railway Street, West Nipissing, ON P2B 3A1
Sturgeon Falls, West Nipissing,











































 Properties with this icon are courtesy of
TRREB.
Properties with this icon are courtesy of
TRREB.![]()
Welcome to this charming 2-bedroom, 2-bathroom bungalow in the heart of Sturgeon Falls just a short walk to all amenities! This inviting home features a spacious living room, perfect for relaxing or hosting guests. The open-concept kitchen and dining area offer a bright and functional layout for everyday living. The second bedroom includes a convenient walk-out to the deck, ideal for enjoying your morning coffee or evening breeze. Outside, you'll find a beautifully landscaped yard that adds both beauty and privacy to the property. An attached 2-car garage provides ample storage and easy parking. This well-maintained bungalow offers comfort, convenience, and a great location!
- HoldoverDays: 60
- Architectural Style: Bungalow
- Property Type: Residential Freehold
- Property Sub Type: Detached
- DirectionFaces: South
- GarageType: Attached
- Directions: Main Street to Railway Street.
- Tax Year: 2024
- Parking Features: Private Double
- ParkingSpaces: 4
- Parking Total: 6
- WashroomsType1: 1
- WashroomsType1Level: Main
- WashroomsType2: 1
- WashroomsType2Level: Main
- BedroomsAboveGrade: 2
- Interior Features: Primary Bedroom - Main Floor
- Basement: Crawl Space
- HeatSource: Electric
- HeatType: Baseboard
- LaundryLevel: Main Level
- ConstructionMaterials: Stone, Vinyl Siding
- Exterior Features: Deck, Landscaped
- Roof: Asphalt Shingle
- Sewer: Sewer
- Foundation Details: Concrete Block, Concrete
- Topography: Flat
- Parcel Number: 490790317
- LotSizeUnits: Feet
- LotDepth: 132
- LotWidth: 66
- PropertyFeatures: School Bus Route, School, Rec./Commun.Centre, Golf, Hospital, Place Of Worship
| School Name | Type | Grades | Catchment | Distance |
|---|---|---|---|---|
| {{ item.school_type }} | {{ item.school_grades }} | {{ item.is_catchment? 'In Catchment': '' }} | {{ item.distance }} |




















































