$499,900
85 Chestnut Street, St. Thomas, ON N5R 2B1
St. Thomas, St. Thomas,
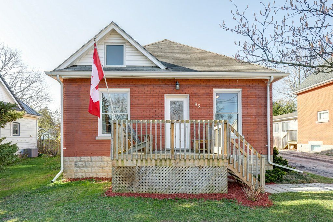
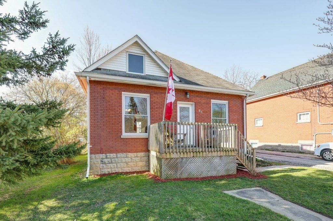
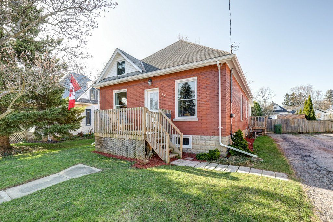
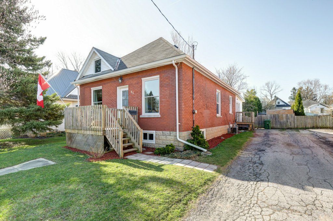
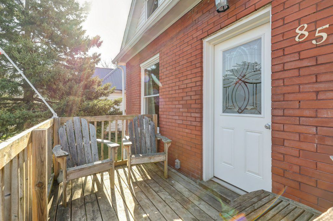
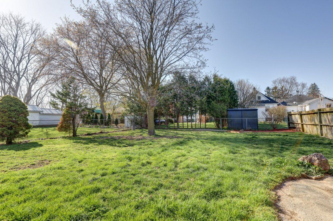
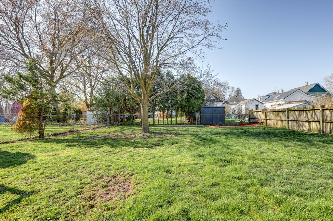
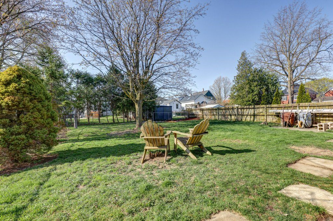
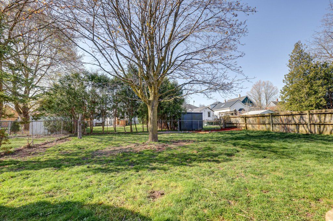
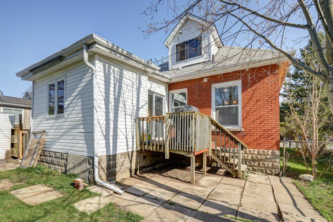

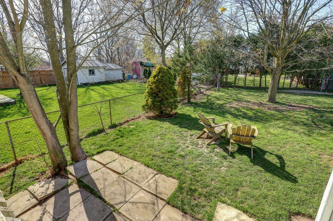
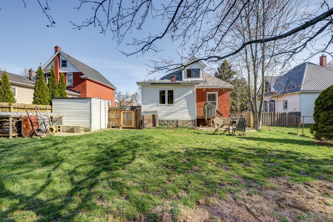
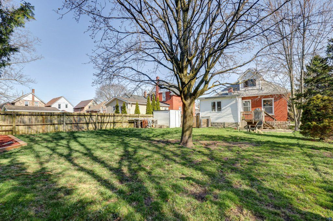
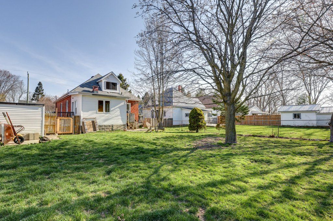
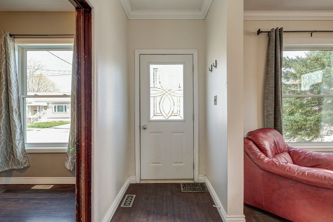
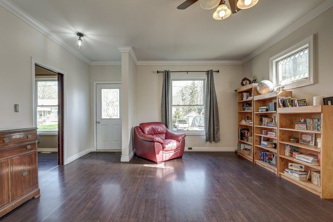
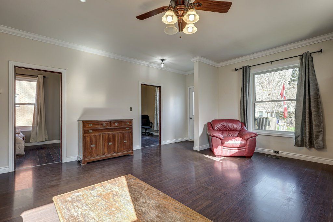
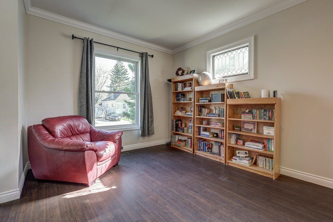
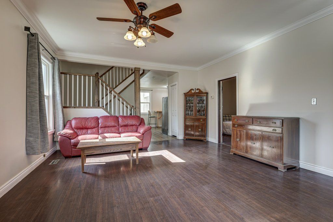
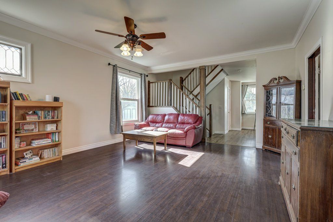
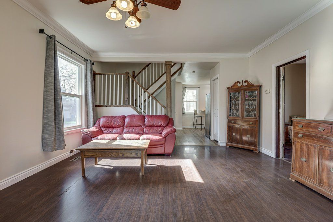
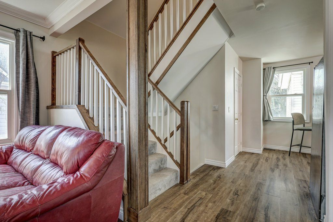
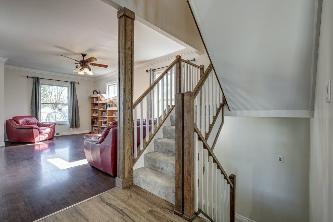
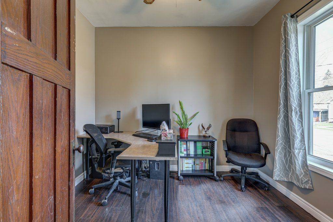
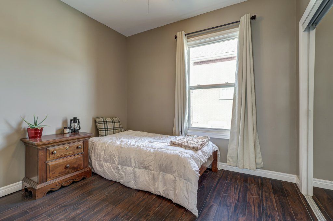
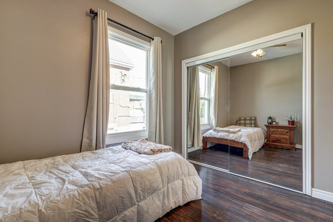

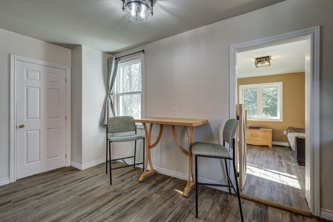
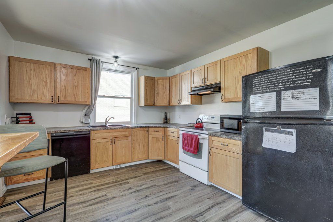
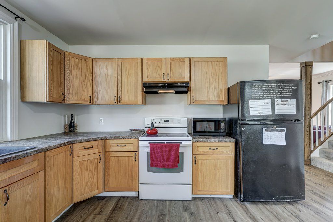
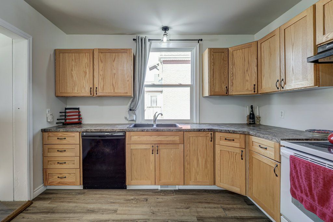
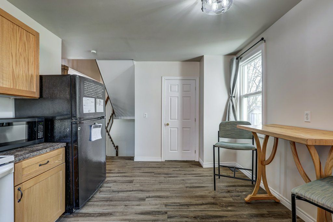
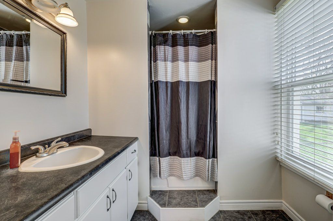
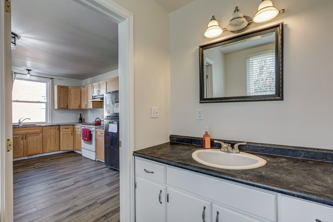
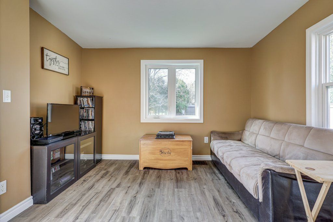
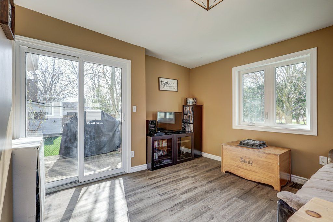
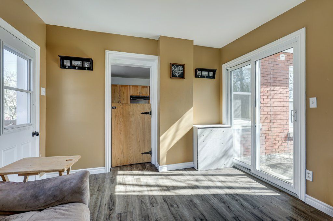
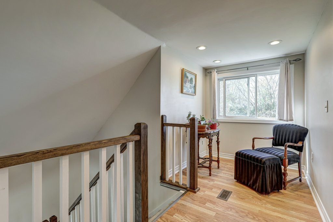
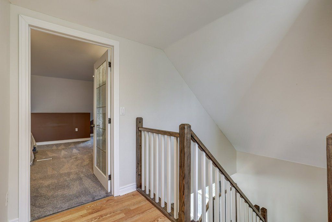

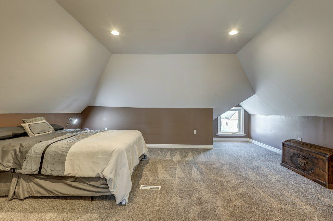
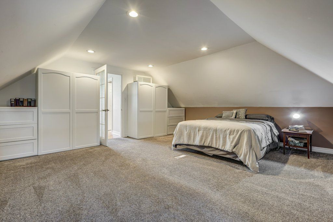
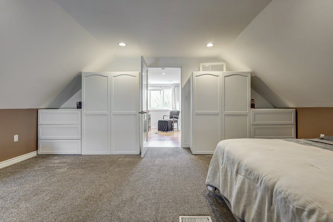

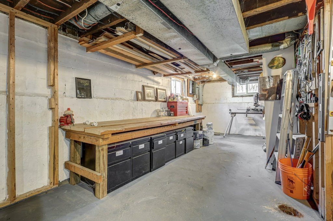
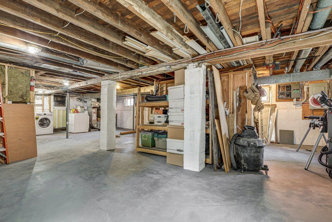
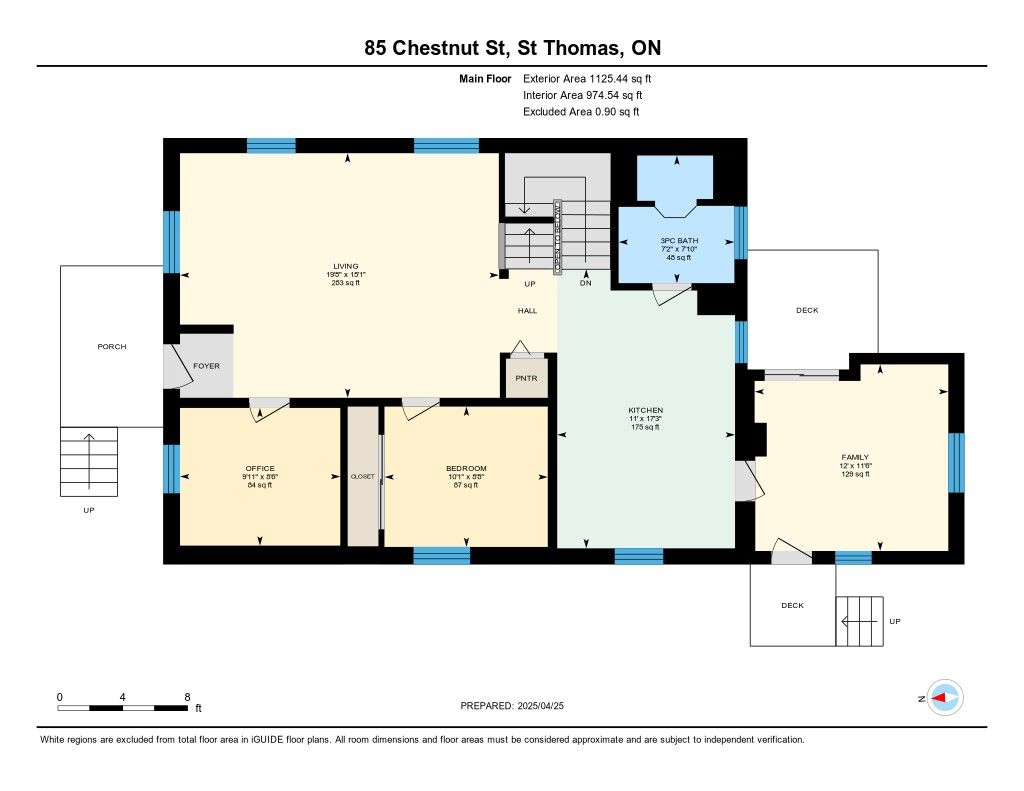
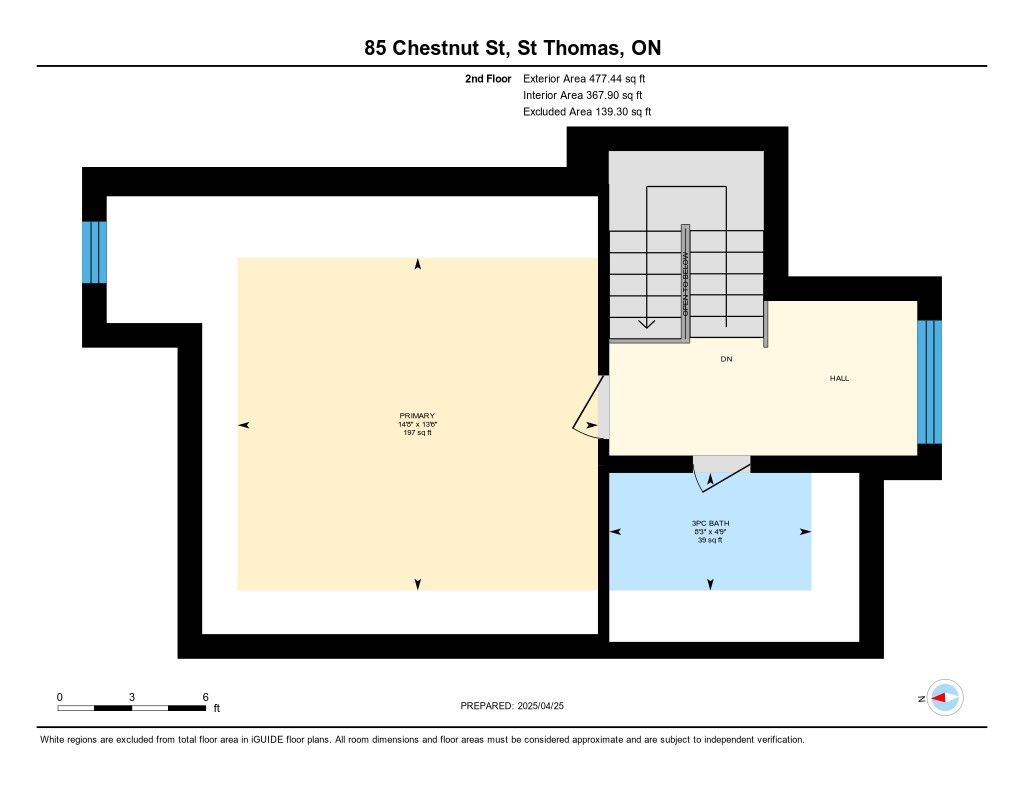
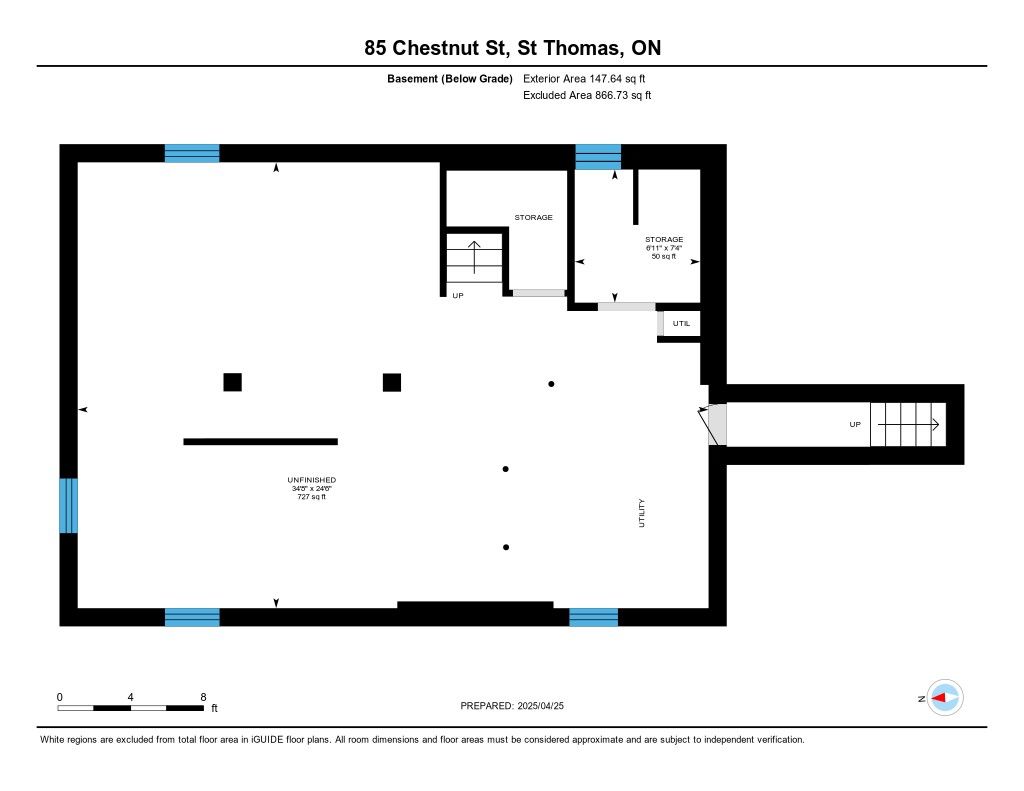
 Properties with this icon are courtesy of
TRREB.
Properties with this icon are courtesy of
TRREB.![]()
Come and reside amongst the beautiful "tree streets" of St. Thomas! Situated on the city's southside lies this well-kept abode with a generous sized fenced yard. Located in a mature neighbourhood that is close to Pinafore Park, schools and the hospital,l this 3 bedroom and 2 bath home has had updates recently to reflect today's living standards. Immerse yourself in your own private retreat on the second floor where you are greeted with an expansive primary bedroom with new ensuite and sitting area! The inviting main floor is perfect to host family and friends and the bonus rear room adds to the charm of this quaint residence. Welcome to 85 Chestnut Street!
- Architectural Style: 1 1/2 Storey
- Property Type: Residential Freehold
- Property Sub Type: Detached
- DirectionFaces: South
- Directions: FIFTH TO CHESTNUT
- Tax Year: 2024
- Parking Features: Private
- ParkingSpaces: 3
- Parking Total: 3
- WashroomsType1: 1
- WashroomsType1Level: Main
- WashroomsType2: 1
- WashroomsType2Level: Second
- BedroomsAboveGrade: 3
- Interior Features: Rough-In Bath, Water Heater, Workbench
- Basement: Full, Unfinished
- Cooling: Central Air
- HeatSource: Gas
- HeatType: Forced Air
- ConstructionMaterials: Brick
- Roof: Asphalt Shingle
- Sewer: Sewer
- Foundation Details: Block
- Parcel Number: 352160010
- LotSizeUnits: Feet
- LotDepth: 120
- LotWidth: 50
- PropertyFeatures: Fenced Yard, Hospital, Park, Place Of Worship, Rec./Commun.Centre, School
| School Name | Type | Grades | Catchment | Distance |
|---|---|---|---|---|
| {{ item.school_type }} | {{ item.school_grades }} | {{ item.is_catchment? 'In Catchment': '' }} | {{ item.distance }} |



























































